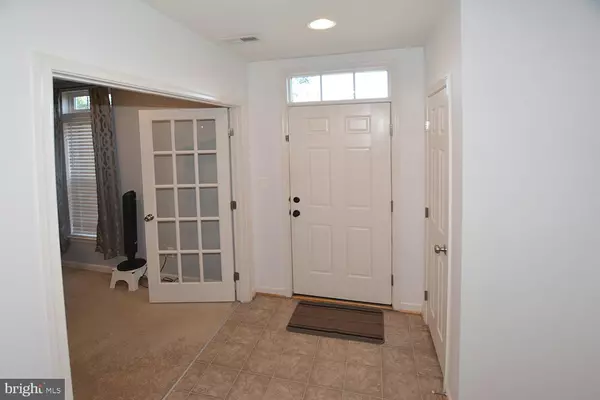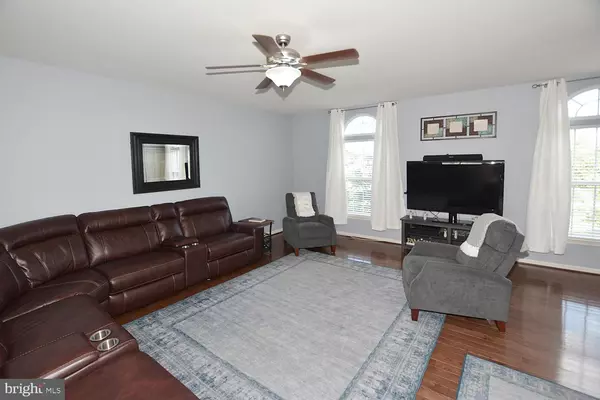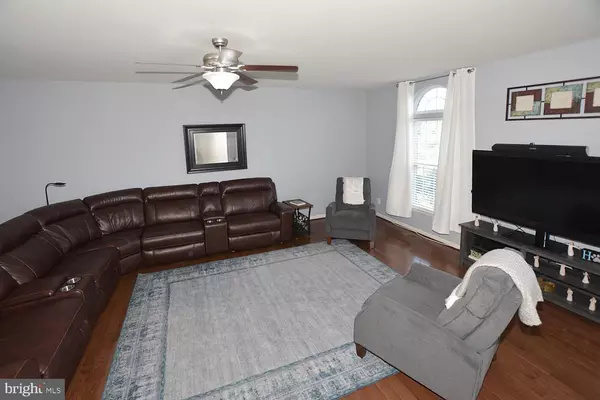$399,990
$399,990
For more information regarding the value of a property, please contact us for a free consultation.
3 Beds
3 Baths
1,993 SqFt
SOLD DATE : 08/07/2020
Key Details
Sold Price $399,990
Property Type Condo
Sub Type Condo/Co-op
Listing Status Sold
Purchase Type For Sale
Square Footage 1,993 sqft
Price per Sqft $200
Subdivision Potomac Club
MLS Listing ID VAPW496932
Sold Date 08/07/20
Style Traditional
Bedrooms 3
Full Baths 2
Half Baths 1
Condo Fees $139/mo
HOA Fees $185/mo
HOA Y/N Y
Abv Grd Liv Area 1,620
Originating Board BRIGHT
Year Built 2008
Annual Tax Amount $4,111
Tax Year 2020
Property Description
Bright and spacious 3-level townhouse in coveted Potomac Club. This gated community offers recreation center with indoor/outdoor pools, rock climbing wall, sauna, exercise room, game room, community room, business center and playgrounds, all of which are right across the street from the home. This location provides ample parking for guests. Potomac Club is just minutes from I-95 and affords a great commute to Quantico, Ft. Belvoir and the Pentagon with public transportation right at the gate. Open entryway with office (which could be used as a 4th bedroom) leads to the laundry room with front load washer and dryer which connects to the 2-car garage and private driveway at the rear of the home. Up the stairs to a large open living area (with a powder room) that connects to the open kitchen/dining area with upgraded lighting, large island, pantry and lots of cabinet and counter space. This whole floor boasts beautiful hardwood floors. The dining area opens to a sizable deck. Up the stairs, the third floor boasts 3 large carpeted bedrooms complete with ceiling fans. The master suite includes a walk-in closet, tray ceiling, separate shower and soaking tub, double sinks and a separate water closet. The remaining bedrooms are large enough for full sized beds and share a common full bath with tub/shower combination. There is a linen closet in the upstairs hallway. Agents schedule online with one hour notice minimum. The front gate will be notified of your visit, be prepared to show a Realtor Card. Park in front of the house by the stone wall and go up the stairs to the home. Future owner will be able to park around back in the driveway/garage.
Location
State VA
County Prince William
Zoning R16
Rooms
Other Rooms Living Room, Dining Room, Primary Bedroom, Bedroom 2, Kitchen, Office, Bathroom 2, Bathroom 3, Primary Bathroom
Basement Full
Interior
Interior Features Carpet, Ceiling Fan(s), Combination Kitchen/Dining, Family Room Off Kitchen, Floor Plan - Open, Kitchen - Island, Primary Bath(s), Recessed Lighting, Soaking Tub, Stall Shower, Store/Office, Walk-in Closet(s), Wood Floors, Window Treatments
Hot Water Natural Gas
Heating Forced Air
Cooling Central A/C
Equipment Built-In Microwave, Dishwasher, Disposal, Dryer - Front Loading, Exhaust Fan, Icemaker, Oven/Range - Gas, Range Hood, Refrigerator, Washer - Front Loading, Water Heater
Appliance Built-In Microwave, Dishwasher, Disposal, Dryer - Front Loading, Exhaust Fan, Icemaker, Oven/Range - Gas, Range Hood, Refrigerator, Washer - Front Loading, Water Heater
Heat Source Natural Gas
Exterior
Parking Features Garage - Rear Entry, Garage Door Opener
Garage Spaces 4.0
Amenities Available Club House, Common Grounds, Exercise Room, Fitness Center, Gated Community, Pool - Indoor, Pool - Outdoor
Water Access N
Accessibility None
Attached Garage 2
Total Parking Spaces 4
Garage Y
Building
Story 3
Sewer Public Sewer
Water Public
Architectural Style Traditional
Level or Stories 3
Additional Building Above Grade, Below Grade
New Construction N
Schools
Elementary Schools Fitzgerald
Middle Schools Rippon
High Schools Freedom
School District Prince William County Public Schools
Others
Pets Allowed Y
HOA Fee Include Common Area Maintenance,Ext Bldg Maint,Health Club,Lawn Care Front,Pool(s),Recreation Facility,Security Gate,Snow Removal,Trash
Senior Community No
Tax ID 8391-12-4899.01
Ownership Condominium
Acceptable Financing Conventional, FHA, VA
Horse Property N
Listing Terms Conventional, FHA, VA
Financing Conventional,FHA,VA
Special Listing Condition Standard
Pets Allowed No Pet Restrictions
Read Less Info
Want to know what your home might be worth? Contact us for a FREE valuation!

Our team is ready to help you sell your home for the highest possible price ASAP

Bought with Anthony H Lacey • Keller Williams Realty Centre
"My job is to find and attract mastery-based agents to the office, protect the culture, and make sure everyone is happy! "






