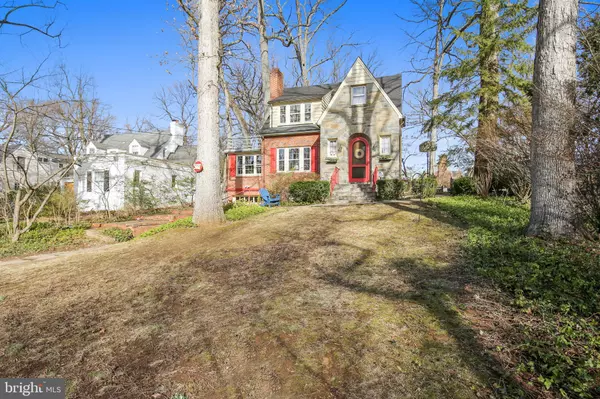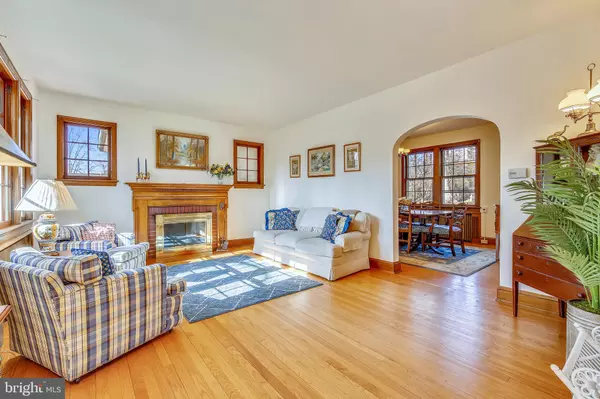$823,000
$819,000
0.5%For more information regarding the value of a property, please contact us for a free consultation.
4 Beds
3 Baths
2,000 SqFt
SOLD DATE : 03/18/2020
Key Details
Sold Price $823,000
Property Type Single Family Home
Sub Type Detached
Listing Status Sold
Purchase Type For Sale
Square Footage 2,000 sqft
Price per Sqft $411
Subdivision Sonoma
MLS Listing ID MDMC694406
Sold Date 03/18/20
Style Traditional
Bedrooms 4
Full Baths 2
Half Baths 1
HOA Y/N N
Abv Grd Liv Area 1,353
Originating Board BRIGHT
Year Built 1936
Annual Tax Amount $8,732
Tax Year 2019
Lot Size 0.254 Acres
Acres 0.25
Property Description
SONOMA! Welcome to this wonderful neighborhood of Bethesda. Original cottage home built in the 1930s. This curb appeal home beckons with stone arched entry. Exuding original charisma and refined character, the sun-drenched living room is complete with gleaming hardwoods, perfectly placed windows, and gracious mill-work. Formal dining room overlooking the yard lush with mature trees. Gourmet updated kitchen awaits your culinary enjoyment. A main level study can also be configured as a play room or 4th bedroom. This space has a full bath and separate entrance with options to be an accessory apartment. Hardwood flooring throughout the main and upper levels. Upstairs are three bedrooms, and vintage black/white tiled bathroom complete with a deep porcelain tub. Enjoy sunsets from the Juliette porch off the master bedroom. Basement featuring lower level recreation room with knotty pine paneled walls, private entrance from the 1 car garage, laundry room, storage closets , and rear walk-up access to rear yard.Perfectly situated on a flat 0.25 acre lot, the beautiful backyard has room for expansion and is a delightful place for a robust garden, open play space, and warm weather cookouts. Just steps to NIH and metro, Suburban Hospital, 1 short block to Ride-on bus to Bethesda metro, close to downtown Bethesda shopping and dining, Rock Creek Trails, Montgomery Mall, Metro public transportation and 495 & 270. Easy access to Wyngate Elementary School, North Bethesda Middle School, and Walter Johnson High School.
Location
State MD
County Montgomery
Rooms
Basement Daylight, Partial, Fully Finished, Walkout Stairs, Connecting Stairway, Garage Access
Main Level Bedrooms 1
Interior
Interior Features Attic, Chair Railings, Entry Level Bedroom, Formal/Separate Dining Room, Floor Plan - Traditional, Kitchen - Gourmet, Wood Floors
Heating Radiator
Cooling Central A/C
Flooring Hardwood
Fireplaces Number 1
Fireplaces Type Brick, Fireplace - Glass Doors, Mantel(s)
Equipment Dishwasher, Disposal, Dryer, Oven/Range - Gas, Refrigerator, Washer
Fireplace Y
Appliance Dishwasher, Disposal, Dryer, Oven/Range - Gas, Refrigerator, Washer
Heat Source Natural Gas
Laundry Basement
Exterior
Parking Features Garage - Front Entry, Basement Garage, Garage Door Opener, Inside Access
Garage Spaces 1.0
Utilities Available Above Ground
Water Access N
View Garden/Lawn, Trees/Woods, Street
Roof Type Slate
Accessibility None
Attached Garage 1
Total Parking Spaces 1
Garage Y
Building
Story 3+
Sewer Public Sewer
Water Public
Architectural Style Traditional
Level or Stories 3+
Additional Building Above Grade, Below Grade
Structure Type Plaster Walls
New Construction N
Schools
Elementary Schools Wyngate
Middle Schools North Bethesda
High Schools Walter Johnson
School District Montgomery County Public Schools
Others
Pets Allowed Y
Senior Community No
Tax ID 160700534594
Ownership Fee Simple
SqFt Source Estimated
Horse Property N
Special Listing Condition Standard
Pets Allowed No Pet Restrictions
Read Less Info
Want to know what your home might be worth? Contact us for a FREE valuation!

Our team is ready to help you sell your home for the highest possible price ASAP

Bought with Dana S Scanlon • Keller Williams Capital Properties
"My job is to find and attract mastery-based agents to the office, protect the culture, and make sure everyone is happy! "






