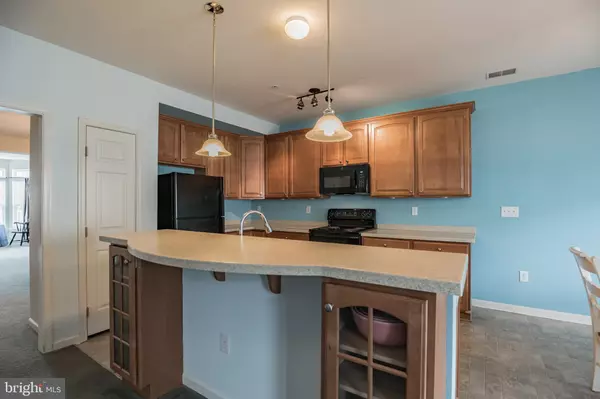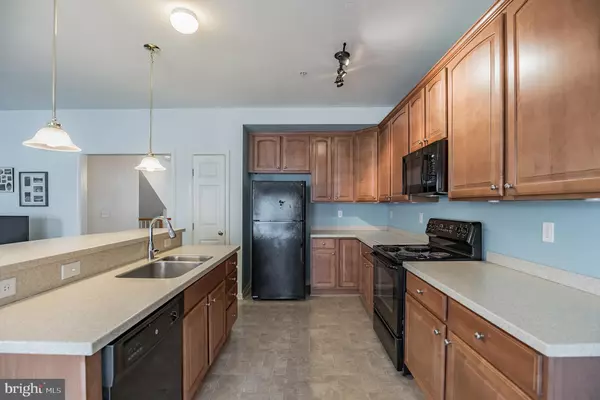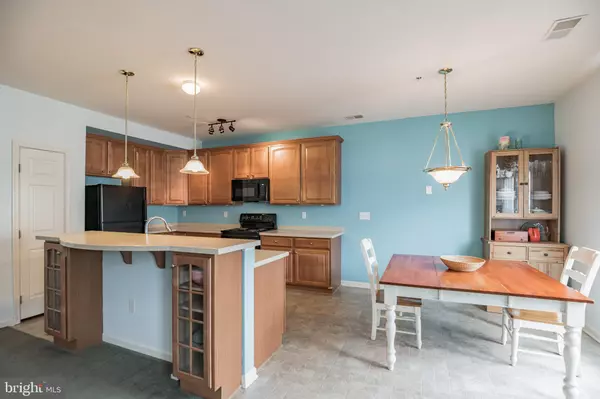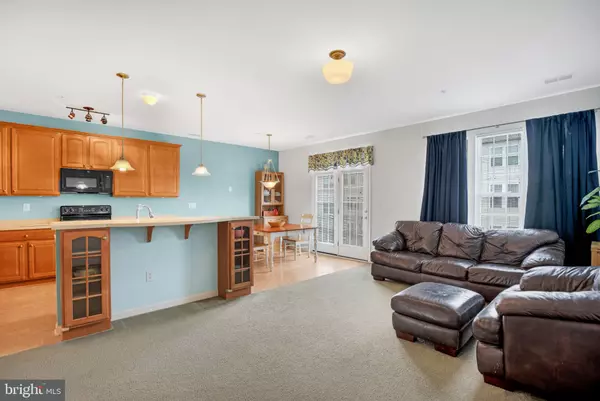$305,000
$305,000
For more information regarding the value of a property, please contact us for a free consultation.
3 Beds
3 Baths
2,400 SqFt
SOLD DATE : 06/30/2021
Key Details
Sold Price $305,000
Property Type Condo
Sub Type Condo/Co-op
Listing Status Sold
Purchase Type For Sale
Square Footage 2,400 sqft
Price per Sqft $127
Subdivision Richfield Station Village
MLS Listing ID MDCA182754
Sold Date 06/30/21
Style Colonial
Bedrooms 3
Full Baths 2
Half Baths 1
Condo Fees $145/mo
HOA Fees $54/qua
HOA Y/N Y
Abv Grd Liv Area 2,400
Originating Board BRIGHT
Year Built 2007
Annual Tax Amount $2,842
Tax Year 2021
Property Description
The only condo of its size with 2400+ finished sq ft for sale in Richfield Station. Looking for more space but not a higher price tag? You have found it! Approximately 2400 sq ft condo that feels like a house! Top floor enables you to have great views, lots of space, one car garage and three spacious bedrooms and plenty of living space for everyone! Beautiful kitchen with maple cabinets, Corian counter tops , island and newer appliances. HVAC is only 2 years old! Upgraded owners bathroom is spacious and has sparkling white tile. Double vanities for ease in getting ready in the morning. Open floor plan gives you wide open spaces. Sectional sofas are welcome as well as Big Screen Tv's. Close by walking trails , tennis courts, basket ball courts and so close to North Beach boardwalk, water park, farmers market and Chesapeake Beach Resort. Come find the space you want at a price you can afford! PLEASE give owners about 4 hours notice if possible. Thank you!
Location
State MD
County Calvert
Zoning R-2
Rooms
Other Rooms Living Room, Dining Room, Primary Bedroom, Bedroom 2, Bedroom 3, Kitchen, Laundry, Bathroom 1, Bathroom 2, Primary Bathroom
Interior
Interior Features Breakfast Area, Carpet, Ceiling Fan(s), Dining Area, Family Room Off Kitchen, Floor Plan - Traditional, Formal/Separate Dining Room, Kitchen - Table Space, Kitchen - Island, Primary Bath(s)
Hot Water Electric
Heating Heat Pump(s)
Cooling Central A/C
Flooring Carpet
Equipment Dishwasher, Oven/Range - Electric, Refrigerator
Furnishings No
Fireplace N
Appliance Dishwasher, Oven/Range - Electric, Refrigerator
Heat Source Electric
Laundry Upper Floor
Exterior
Parking Features Garage - Front Entry
Garage Spaces 1.0
Parking On Site 1
Amenities Available Common Grounds, Tot Lots/Playground, Basketball Courts, Jog/Walk Path
Water Access N
Accessibility None
Attached Garage 1
Total Parking Spaces 1
Garage Y
Building
Story 2
Sewer Public Sewer
Water Public
Architectural Style Colonial
Level or Stories 2
Additional Building Above Grade, Below Grade
New Construction N
Schools
School District Calvert County Public Schools
Others
HOA Fee Include Common Area Maintenance,Road Maintenance
Senior Community No
Tax ID 0503186024
Ownership Condominium
Acceptable Financing Conventional, FHA, VA, USDA
Horse Property N
Listing Terms Conventional, FHA, VA, USDA
Financing Conventional,FHA,VA,USDA
Special Listing Condition Standard
Read Less Info
Want to know what your home might be worth? Contact us for a FREE valuation!

Our team is ready to help you sell your home for the highest possible price ASAP

Bought with Shari M Carroll • Weichert, REALTORS
"My job is to find and attract mastery-based agents to the office, protect the culture, and make sure everyone is happy! "






