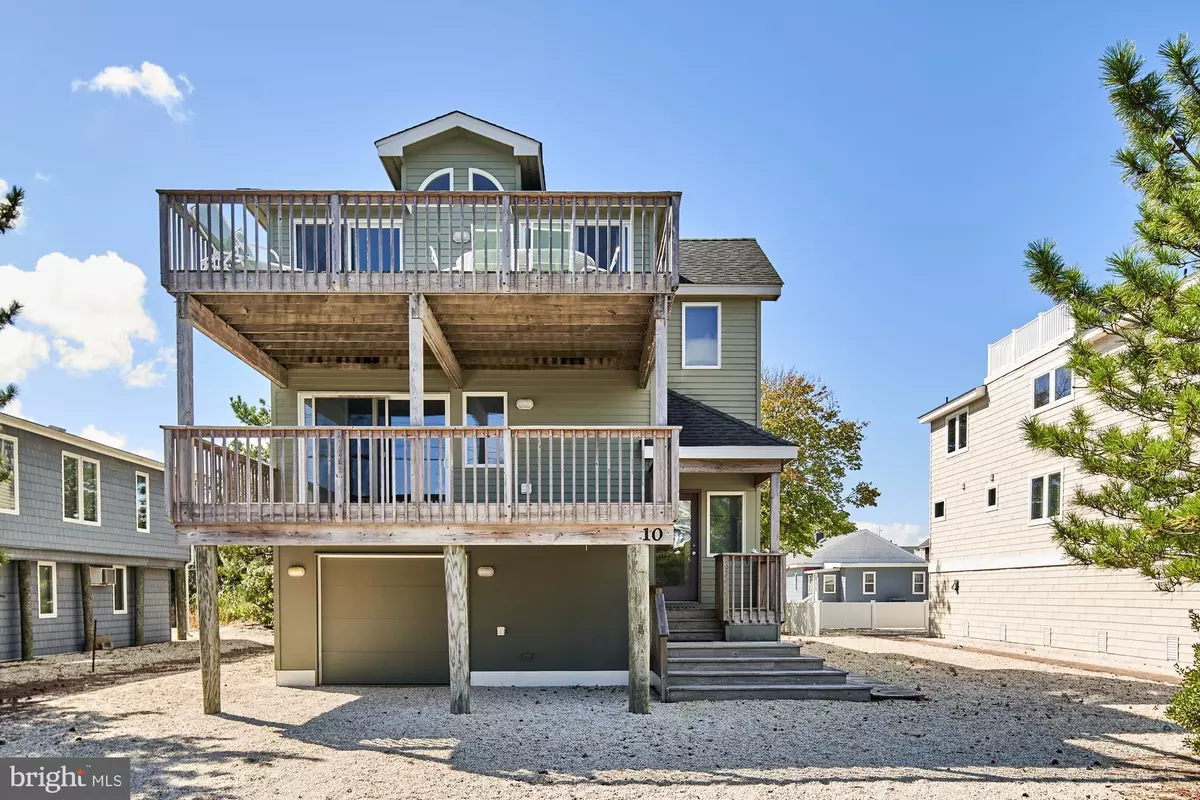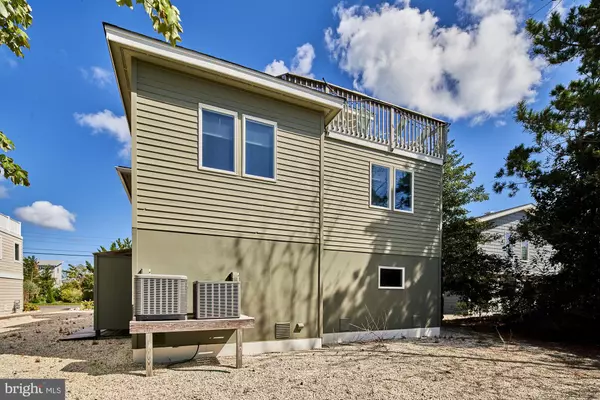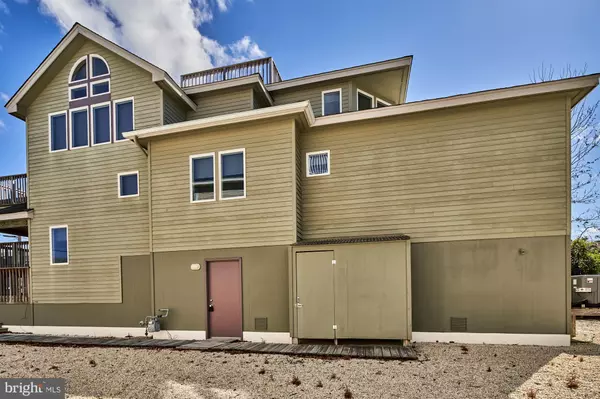$1,470,000
$1,489,000
1.3%For more information regarding the value of a property, please contact us for a free consultation.
4 Beds
4 Baths
2,394 SqFt
SOLD DATE : 12/03/2021
Key Details
Sold Price $1,470,000
Property Type Single Family Home
Sub Type Detached
Listing Status Sold
Purchase Type For Sale
Square Footage 2,394 sqft
Price per Sqft $614
Subdivision Barnegat Light
MLS Listing ID NJOC2003490
Sold Date 12/03/21
Style Contemporary,Reverse
Bedrooms 4
Full Baths 3
Half Baths 1
HOA Y/N N
Abv Grd Liv Area 2,394
Originating Board BRIGHT
Year Built 2000
Annual Tax Amount $2,548
Tax Year 1999
Lot Size 6,250 Sqft
Acres 0.14
Lot Dimensions 50 X 125
Property Description
Beautiful bayside contemporary on highly sought after street. This nearly 2400 square foot home boasts multiple decks to enjoy expansive bay views and even a few peeks at the ocean. The oversized garage with additional storage area can comfortably accommodate three vehicles and the driveway several more. Reverse living with four bedrooms, three full baths, and large laundry room on the main floor. Top floor offers an open kitchen/living/dining area with hardwood floors, half bath, two decks and access to the rooftop deck. The master bedroom with private bath and walk-in closet also offers a private deck. There is a junior master with walk-in closet and its own bath as well as two other generously sized bedrooms. Anderson windows and doors throughout with Hunter Douglas window treatments, Kitchenaid appliance package, dual zoned central air, spacious outside shower with changing area, the list goes on! Start making your LBI memories today.
Location
State NJ
County Ocean
Area Barnegat Light Boro (21502)
Zoning RES
Rooms
Other Rooms Living Room, Dining Room, Primary Bedroom, Bedroom 2, Bedroom 3, Kitchen, Family Room, Bedroom 1
Main Level Bedrooms 4
Interior
Interior Features Carpet, Ceiling Fan(s), Combination Kitchen/Dining, Combination Kitchen/Living, Dining Area, Family Room Off Kitchen, Floor Plan - Open, Kitchen - Island, Tub Shower, Walk-in Closet(s), Window Treatments, Wood Floors
Hot Water Natural Gas
Heating Forced Air, Central
Cooling Central A/C, Zoned
Flooring Wood, Vinyl
Equipment Refrigerator
Fireplace N
Appliance Refrigerator
Heat Source Natural Gas
Exterior
Parking Features Additional Storage Area, Covered Parking, Garage - Front Entry, Inside Access, Garage Door Opener, Oversized
Garage Spaces 3.0
Water Access N
View Bay, Ocean
Roof Type Shingle
Accessibility None
Attached Garage 3
Total Parking Spaces 3
Garage Y
Building
Lot Description Level, Rear Yard, SideYard(s)
Story 2
Foundation Pilings
Sewer Public Sewer
Water Public
Architectural Style Contemporary, Reverse
Level or Stories 2
Additional Building Above Grade
New Construction N
Schools
School District Southern Regional Schools
Others
Senior Community No
Tax ID UNKNOWN
Ownership Fee Simple
SqFt Source Estimated
Acceptable Financing Cash, Conventional, FHA, VA
Listing Terms Cash, Conventional, FHA, VA
Financing Cash,Conventional,FHA,VA
Special Listing Condition Standard
Read Less Info
Want to know what your home might be worth? Contact us for a FREE valuation!

Our team is ready to help you sell your home for the highest possible price ASAP

Bought with Benee Scola • Benee Scola & Company, Realtors

"My job is to find and attract mastery-based agents to the office, protect the culture, and make sure everyone is happy! "






