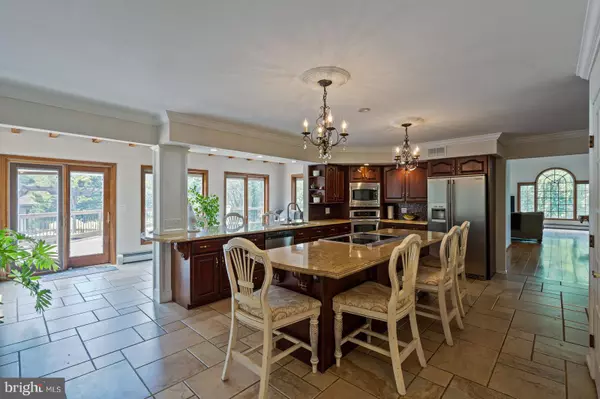$630,000
$600,000
5.0%For more information regarding the value of a property, please contact us for a free consultation.
3 Beds
3 Baths
3,370 SqFt
SOLD DATE : 10/29/2021
Key Details
Sold Price $630,000
Property Type Single Family Home
Sub Type Detached
Listing Status Sold
Purchase Type For Sale
Square Footage 3,370 sqft
Price per Sqft $186
Subdivision Hanover Hills
MLS Listing ID NJBL2001748
Sold Date 10/29/21
Style Colonial
Bedrooms 3
Full Baths 2
Half Baths 1
HOA Y/N N
Abv Grd Liv Area 3,370
Originating Board BRIGHT
Year Built 1988
Annual Tax Amount $10,928
Tax Year 2020
Lot Size 1.053 Acres
Acres 1.05
Lot Dimensions 0.00 x 0.00
Property Description
Don't miss the opportunity to call this one HOME! Fabulous location and setting for this 3,370 square foot 3 bedroom, 2.5 bath colonial situated on just over one secluded acre. The front porch welcomes you home. Cross the threshold into a tile foyer, and be greeted by a formal living room with wood burning fireplace, a formal dining room, and additional room used as an office. The gorgeous kitchen boasts a large center island and granite counters. The sunroom offers tons of natural light and amazing views. Off the kitchen is a 35x25 great room with a beamed cathedral ceiling, wide-plank hardwood floors and a Vermont wood stove. Upstairs, the spacious landing takes you to the master suite complete with three built-in California closets, a master bath with a granite double vanity, and a large walk-in tile shower with glass doors. There is extra space for either a home office, workout space or nursery. Two additional bedrooms and a full bath complete the second floor. The full, partially finished basement is heated, and the oversized 2-car garage offers extra space and is accessible from the basement. Peaceful views, a large multi-level deck, an in-ground pool and a firepit complete this country home!
Location
State NJ
County Burlington
Area North Hanover Twp (20326)
Zoning RESIDENTIAL
Rooms
Other Rooms Living Room, Dining Room, Primary Bedroom, Bedroom 2, Bedroom 3, Kitchen, Foyer, Sun/Florida Room, Great Room, Mud Room, Office
Basement Full, Partially Finished, Garage Access
Interior
Interior Features Kitchen - Island, Pantry, Recessed Lighting, Water Treat System, Wood Floors
Hot Water Oil
Heating Baseboard - Hot Water
Cooling Central A/C
Flooring Hardwood, Ceramic Tile, Carpet
Fireplaces Number 2
Fireplaces Type Wood, Other
Equipment Cooktop, Dishwasher, Dryer, Oven - Wall, Refrigerator, Washer, Water Conditioner - Owned, Water Heater
Furnishings No
Fireplace Y
Appliance Cooktop, Dishwasher, Dryer, Oven - Wall, Refrigerator, Washer, Water Conditioner - Owned, Water Heater
Heat Source Oil
Laundry Main Floor
Exterior
Exterior Feature Deck(s), Porch(es)
Parking Features Oversized, Garage - Rear Entry, Basement Garage
Garage Spaces 2.0
Pool In Ground
Water Access N
Roof Type Asphalt
Accessibility None
Porch Deck(s), Porch(es)
Attached Garage 2
Total Parking Spaces 2
Garage Y
Building
Story 2
Sewer Septic Exists, Private Sewer
Water Well
Architectural Style Colonial
Level or Stories 2
Additional Building Above Grade, Below Grade
New Construction N
Schools
Elementary Schools Cb Lamb
Middle Schools Northern Burl. Co. Reg. Jr. M.S.
High Schools Northern Burl. Co. Reg. Sr. H.S.
School District Northern Burlington Count Schools
Others
Pets Allowed Y
Senior Community No
Tax ID 26-00201-00012 17
Ownership Fee Simple
SqFt Source Assessor
Acceptable Financing Conventional, Cash
Listing Terms Conventional, Cash
Financing Conventional,Cash
Special Listing Condition Standard
Pets Allowed No Pet Restrictions
Read Less Info
Want to know what your home might be worth? Contact us for a FREE valuation!

Our team is ready to help you sell your home for the highest possible price ASAP

Bought with Non Member • Non Subscribing Office
"My job is to find and attract mastery-based agents to the office, protect the culture, and make sure everyone is happy! "






