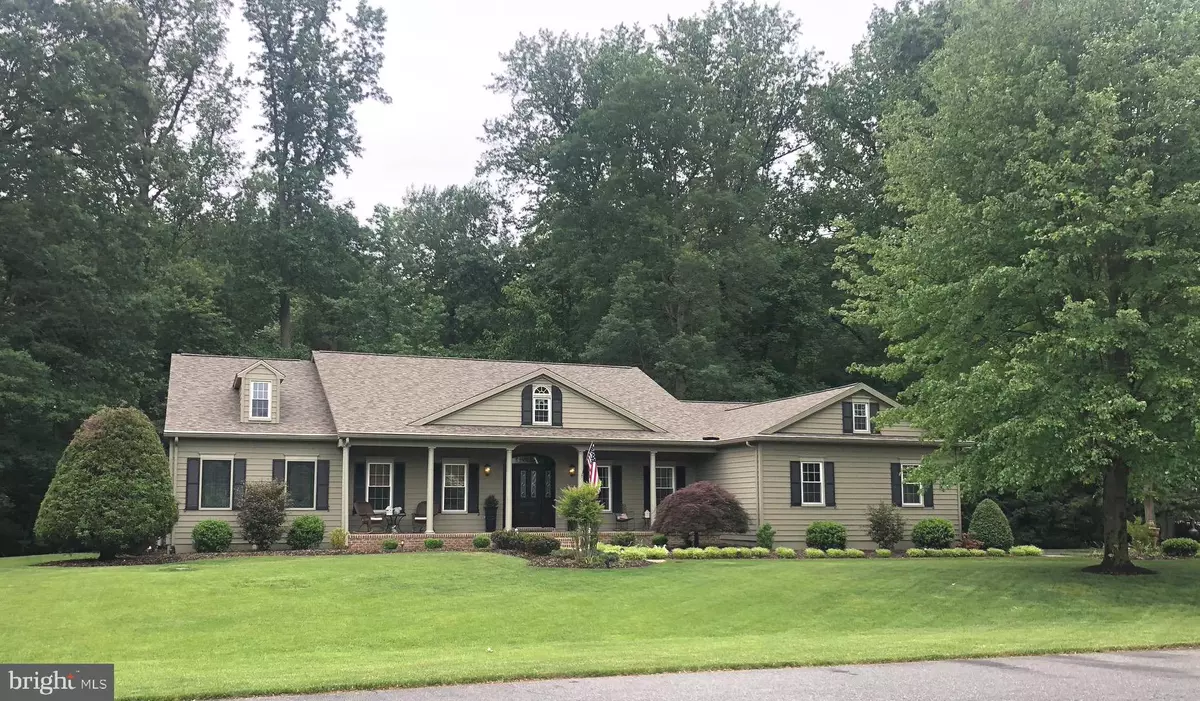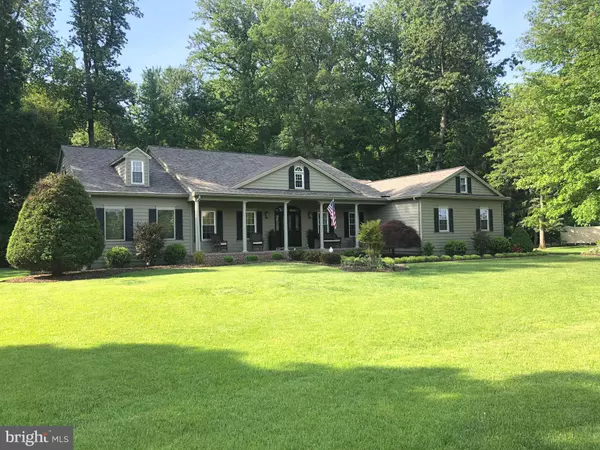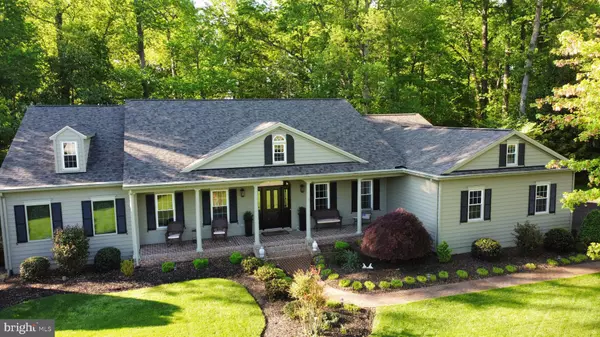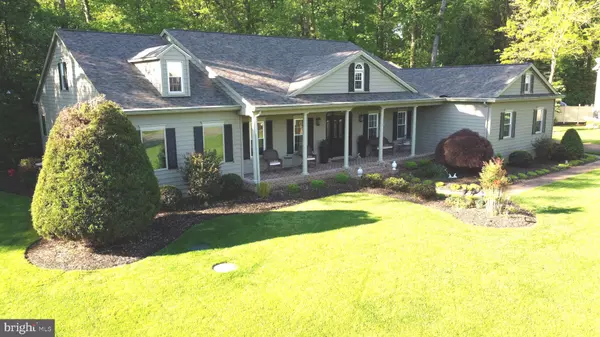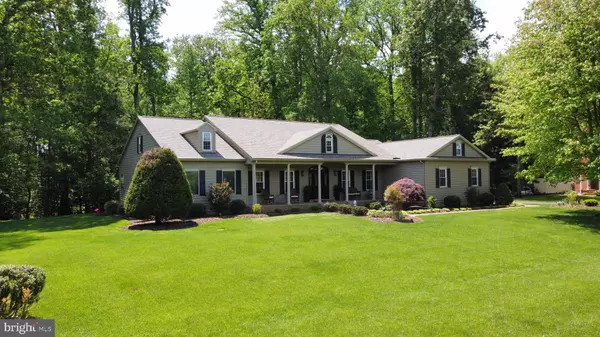$620,000
$650,000
4.6%For more information regarding the value of a property, please contact us for a free consultation.
4 Beds
5 Baths
3,180 SqFt
SOLD DATE : 07/16/2021
Key Details
Sold Price $620,000
Property Type Single Family Home
Sub Type Detached
Listing Status Sold
Purchase Type For Sale
Square Footage 3,180 sqft
Price per Sqft $194
Subdivision Wild Quail
MLS Listing ID DEKT248510
Sold Date 07/16/21
Style Traditional,Ranch/Rambler
Bedrooms 4
Full Baths 4
Half Baths 1
HOA Fees $16/ann
HOA Y/N Y
Abv Grd Liv Area 3,180
Originating Board BRIGHT
Year Built 1993
Annual Tax Amount $3,228
Tax Year 2020
Lot Size 0.880 Acres
Acres 0.88
Lot Dimensions 139.52 x 234.57
Property Description
R-11811 Welcome to Wild Quail Golf and Country Club and all it has to offer. This home is nestled in on a quiet street in a parklike setting. Wrapped in warm cedar siding, this home is a Southern Living design by Stephen Fuller, remodeled and updated and ready for the new owners to make their own memories. No details were overlooked when constructed by Wilbur Smith from the paver sidewalk to the screened in porch overlooking the deck and paver patio. Three bedrooms on the main floor each have their own private full bath. There is a formal dining room off the foyer leading into the family room where you can cozy up to the fireplace. The massive kitchen area is complete with a breakfast area and separate sitting area forcing you to decide where to relax. When your day is done you can continue to unwind in the owners suite with another fireplace. Hardwood floors in the main area have been recently refinished, windows have been replaced and have a lifetime warranty and the roof was replaced this year to alleviate any worries the buyer may have. The huge basement is mostly finished, however, more that adequate unfinished space remains for storage and workshop. The finished basement includes a full bath, office, game room and additional media room as well as a walk out to the patio. Owner is a DE licensed Real Estate Agent.
Location
State DE
County Kent
Area Caesar Rodney (30803)
Zoning AC
Direction North
Rooms
Basement Drainage System, Full, Partially Finished, Rear Entrance, Sump Pump, Walkout Level, Windows, Workshop, Shelving, Heated, Daylight, Partial
Main Level Bedrooms 3
Interior
Interior Features Breakfast Area, Ceiling Fan(s), Combination Kitchen/Dining, Dining Area, Entry Level Bedroom, Family Room Off Kitchen, Formal/Separate Dining Room, Kitchen - Island, Pantry, Recessed Lighting, Upgraded Countertops, Walk-in Closet(s), Water Treat System, Window Treatments, Wood Floors
Hot Water Natural Gas, Tankless
Cooling Central A/C, Ceiling Fan(s), Programmable Thermostat, Whole House Exhaust Ventilation
Flooring Carpet, Hardwood, Heated, Tile/Brick
Fireplaces Number 2
Fireplaces Type Brick, Fireplace - Glass Doors, Stone, Gas/Propane
Equipment Built-In Microwave, Cooktop, Dishwasher, Disposal, Dryer - Gas, Dryer - Front Loading, Energy Efficient Appliances, ENERGY STAR Dishwasher, ENERGY STAR Refrigerator, Oven - Self Cleaning, Oven - Single, Washer - Front Loading, Water Conditioner - Owned, Water Heater - Tankless
Furnishings No
Fireplace Y
Window Features Casement,Double Hung,Double Pane,Energy Efficient,Replacement,Screens
Appliance Built-In Microwave, Cooktop, Dishwasher, Disposal, Dryer - Gas, Dryer - Front Loading, Energy Efficient Appliances, ENERGY STAR Dishwasher, ENERGY STAR Refrigerator, Oven - Self Cleaning, Oven - Single, Washer - Front Loading, Water Conditioner - Owned, Water Heater - Tankless
Heat Source Natural Gas
Laundry Main Floor
Exterior
Exterior Feature Deck(s), Enclosed, Porch(es), Screened
Parking Features Garage - Side Entry, Garage Door Opener
Garage Spaces 6.0
Utilities Available Cable TV, Phone
Water Access N
View Trees/Woods
Roof Type Architectural Shingle,Asphalt,Pitched
Street Surface Black Top
Accessibility None
Porch Deck(s), Enclosed, Porch(es), Screened
Road Frontage State
Attached Garage 2
Total Parking Spaces 6
Garage Y
Building
Lot Description Backs to Trees, Front Yard, Landscaping
Story 1
Foundation Block
Sewer Gravity Sept Fld
Water Public
Architectural Style Traditional, Ranch/Rambler
Level or Stories 1
Additional Building Above Grade, Below Grade
Structure Type Dry Wall
New Construction N
Schools
Middle Schools Fred Fifer
High Schools Caesar Rodney
School District Caesar Rodney
Others
HOA Fee Include Snow Removal,Common Area Maintenance
Senior Community No
Tax ID WD-00-09200-04-5100-000
Ownership Fee Simple
SqFt Source Assessor
Security Features Exterior Cameras,Fire Detection System,Main Entrance Lock,Monitored,Motion Detectors,Security System
Acceptable Financing Cash, Conventional, FHA, VA
Horse Property N
Listing Terms Cash, Conventional, FHA, VA
Financing Cash,Conventional,FHA,VA
Special Listing Condition Standard
Read Less Info
Want to know what your home might be worth? Contact us for a FREE valuation!

Our team is ready to help you sell your home for the highest possible price ASAP

Bought with Jeremy T Brown • The Moving Experience Delaware Inc
"My job is to find and attract mastery-based agents to the office, protect the culture, and make sure everyone is happy! "

