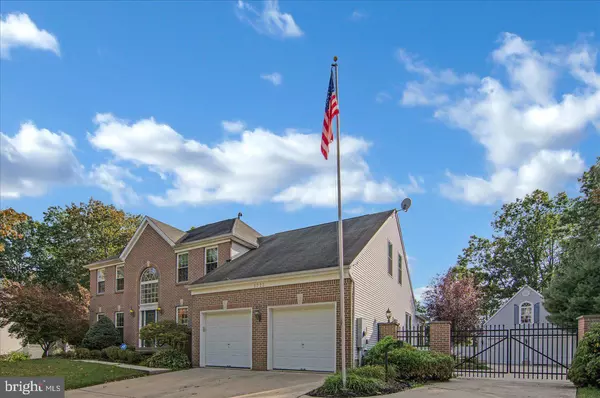$560,000
$550,000
1.8%For more information regarding the value of a property, please contact us for a free consultation.
5 Beds
4 Baths
3,246 SqFt
SOLD DATE : 03/17/2022
Key Details
Sold Price $560,000
Property Type Single Family Home
Sub Type Detached
Listing Status Sold
Purchase Type For Sale
Square Footage 3,246 sqft
Price per Sqft $172
Subdivision Tall Oaks
MLS Listing ID NJGL2000313
Sold Date 03/17/22
Style Colonial
Bedrooms 5
Full Baths 2
Half Baths 2
HOA Y/N N
Abv Grd Liv Area 3,246
Originating Board BRIGHT
Year Built 1997
Annual Tax Amount $13,730
Tax Year 2021
Lot Size 0.600 Acres
Acres 0.6
Lot Dimensions 100.00 x 210.00
Property Description
Welcome to 1722 Biden Lane! Located in Monroe Twp's Tall Oaks neighborhood, this home has everything you could ever want: 5 bedrooms, 2 full baths, 2 half baths, and over 3200 square feet of living area (not including the finished basement). Enter the home into the updated 2 story foyer. On the right is your private home office, to the left is your living room that leads into a separate dining room perfect for hosting holiday dinners. From there step into the large eat-in kitchen with center island, upgraded cabinetry, and newer stainless-steel appliances. Next, take a step down into the family room fully equipped with a double fireplace that connects to a large sunroom, perfect for enjoying your morning coffee and breakfast. The sunroom leads out to your very own backyard oasis with a large yard, a huge patio, beautiful salt water heated inground pool, and updated custom hardscaping. The salt water heated pool features 2 sets of walk-in steps and a new liner. A 2-car built-in garage and 2-car detached garage provide more parking and storage space then you would ever need. The detached garage has a large, floored room with stairs leading up to a 2nd story that is just waiting to be finished into a playroom, den, workshop, or studio. Upstairs you will find 5 spacious bedrooms and 2 full baths with ceiling fans in every room. And now, for the basement…finished and fully equipped with recessed lighting, a large rec room, half bath, dry sauna, and your very own theater room with theater seating and vintage wall sconces! Upgrades include NEWER laminate flooring throughout on both levels, NEWER interior paint in every room, NEWER hardscaping in the rear, NEWER kitchen appliances, and NEWER AC compressor. What more could you ask for? This house is a must see!
Location
State NJ
County Gloucester
Area Monroe Twp (20811)
Zoning RESIDENTIAL
Rooms
Other Rooms Living Room, Dining Room, Primary Bedroom, Bedroom 2, Bedroom 3, Bedroom 4, Kitchen, Family Room, Sun/Florida Room, Laundry, Office, Bonus Room, Primary Bathroom, Full Bath, Half Bath
Basement Fully Finished, Outside Entrance, Space For Rooms
Interior
Interior Features Attic, Breakfast Area, Carpet, Ceiling Fan(s), Crown Moldings, Dining Area, Family Room Off Kitchen, Floor Plan - Traditional, Kitchen - Eat-In, Pantry, Primary Bath(s), Recessed Lighting, Soaking Tub, Stall Shower, Tub Shower, Walk-in Closet(s), Chair Railings, Formal/Separate Dining Room, Kitchen - Island, Kitchen - Table Space, Sauna, Studio
Hot Water Natural Gas
Heating Forced Air
Cooling Central A/C
Flooring Fully Carpeted, Tile/Brick
Fireplaces Number 1
Fireplaces Type Fireplace - Glass Doors, Gas/Propane
Equipment Built-In Microwave, Central Vacuum, Dishwasher, Disposal, Stainless Steel Appliances
Fireplace Y
Appliance Built-In Microwave, Central Vacuum, Dishwasher, Disposal, Stainless Steel Appliances
Heat Source Natural Gas
Laundry Main Floor
Exterior
Exterior Feature Patio(s)
Parking Features Inside Access, Oversized, Garage - Front Entry, Garage - Side Entry, Additional Storage Area
Garage Spaces 4.0
Fence Privacy, Vinyl
Pool Heated, In Ground, Saltwater
Utilities Available Cable TV, Natural Gas Available
Water Access N
View Trees/Woods
Roof Type Shingle
Accessibility None
Porch Patio(s)
Attached Garage 2
Total Parking Spaces 4
Garage Y
Building
Lot Description Level, Secluded
Story 2
Foundation Concrete Perimeter
Sewer Public Sewer
Water Public
Architectural Style Colonial
Level or Stories 2
Additional Building Above Grade, Below Grade
Structure Type Cathedral Ceilings,9'+ Ceilings,High
New Construction N
Schools
School District Monroe Township Public Schools
Others
Senior Community No
Tax ID 11-001280203-00007
Ownership Fee Simple
SqFt Source Estimated
Security Features Security System
Acceptable Financing Conventional, Cash
Listing Terms Conventional, Cash
Financing Conventional,Cash
Special Listing Condition Standard
Read Less Info
Want to know what your home might be worth? Contact us for a FREE valuation!

Our team is ready to help you sell your home for the highest possible price ASAP

Bought with Raymond Verderame • Keller Williams Realty - Cherry Hill
"My job is to find and attract mastery-based agents to the office, protect the culture, and make sure everyone is happy! "






