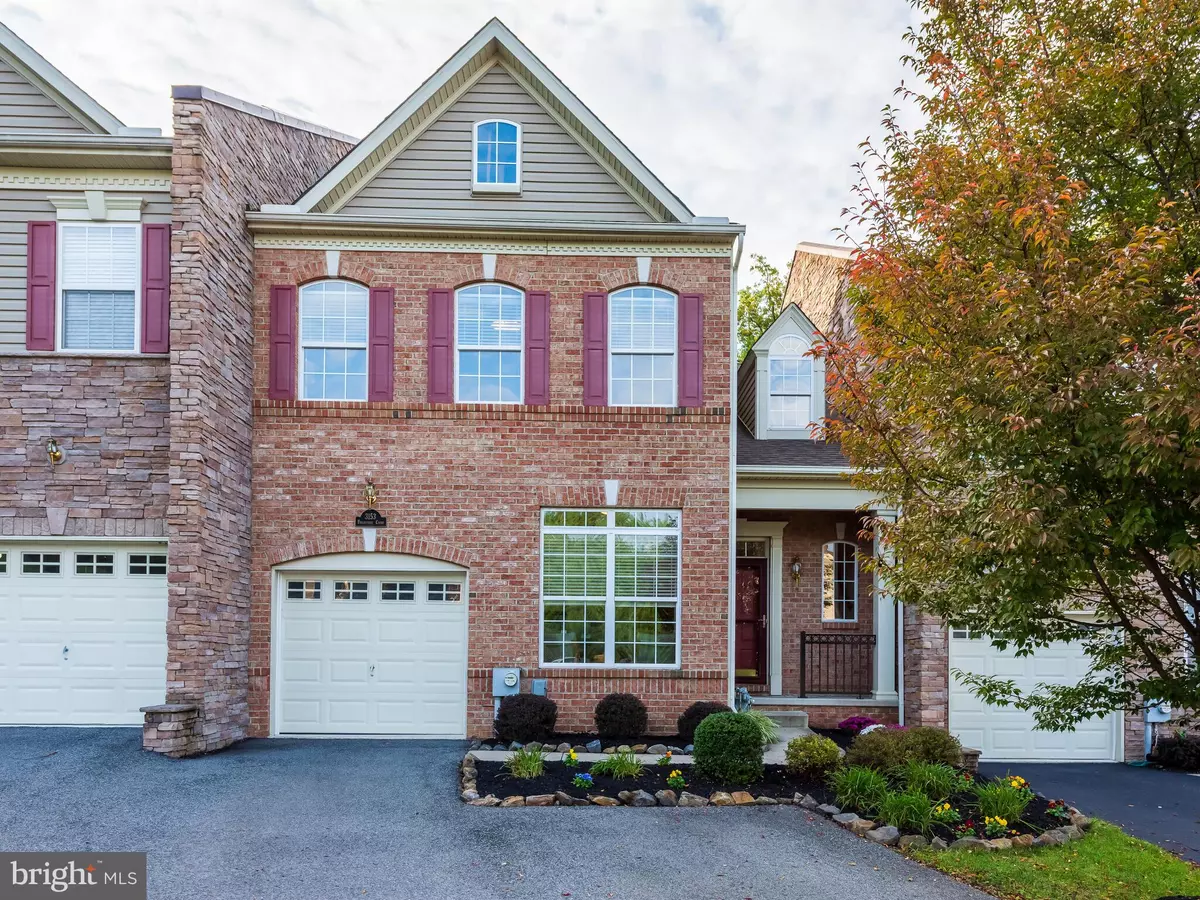$445,500
$440,000
1.3%For more information regarding the value of a property, please contact us for a free consultation.
3 Beds
3 Baths
2,298 SqFt
SOLD DATE : 12/02/2020
Key Details
Sold Price $445,500
Property Type Townhouse
Sub Type Interior Row/Townhouse
Listing Status Sold
Purchase Type For Sale
Square Footage 2,298 sqft
Price per Sqft $193
Subdivision Northbrook
MLS Listing ID PADE528684
Sold Date 12/02/20
Style Carriage House
Bedrooms 3
Full Baths 2
Half Baths 1
HOA Fees $65/mo
HOA Y/N Y
Abv Grd Liv Area 2,298
Originating Board BRIGHT
Year Built 2011
Annual Tax Amount $9,611
Tax Year 2019
Lot Size 2,298 Sqft
Acres 0.05
Lot Dimensions 0.00 x 0.00
Property Description
Escape to this well cared for carriage townhome nestled at the top of a cul-de-sac in the sought after Northbrook Community. Perfectly situated across from 170 acre woodlands and greens of Clayton Park Golf Course and in the award winning Garnet Valley School District. Aside from the location and 3 bedrooms and 2.5 bathrooms, youll be blown away by the exterior. Walking up to the front of the home, take time to stop and smell the flowers. The stone lined path blooms an array of low maintenance plants that add a warm welcome along with the covered front porch. At the main entrance youll plant your feet on the gleaming light oak colored hardwood floors in the foyer. Above youll see a modern chandelier in the 2 story foyer that adds even more light to the well lit entrance (due to the abundance of natural light from the windows). To the left is a main floor office thats perfect for at-home learning and/or teaching. Before you get to the open layout for the living room, dining room and kitchen, youll pass the half bath and laundry room. Crown molding and light grey paint surround the walls of the main floor. Other features consist of the ease of a cozy gas fireplace, white open chef's kitchen with lots of counter and cabinet space and a deck for additional entertainment space. There is also inside access to the attached garage for added convenience through the laundry room. The second floor of this spacious home boasts a grand primary suite with tall cathedral ceilings, 2 walk in closets, and large en suite bathroom with his & her vanities, soaking tub, glass door shower as well as a separate room for the commode. Two additional spacious bedrooms, bathroom in the hall and linen closet complete the upper level. This home also has a very spacious unfinished daylight basement with access to the backyard. Youll have plenty of space for storage or to convert to a private workshop or finished area! The proximity to the community playground is amazing. This 9 year-young home is lovely maintained and move-in ready! Location: Close to countless family amenities including the Garnet Valley Schools, parks, jogging trails, playgrounds, library, Brandywine Youth Clubs, dance studios, Darlington Arts Center, shopping, all major corporate centers. Tax free shopping in DE (3 mi from border), Interstate 95 (5 mi), Linvilla Orchards (5 mi), Philadelphia Airport (14 mi), Center City (25 mi). Nearby restaurants include Pescatores, Not Your Average Joes and Il Granaio Italian Restaurant. Directions: Coming north off of Conchester Highway (322). Slight right onto Conchester Hwy (signs for PA-261 S). Turn left to stay on Conchester Hwy. Turn left onto Foulk Rd/Historic PA 261. Turn right onto PA-261 N/Garnet Mine Rd. Turn left onto Woods Edge Dr. Turn right onto Fieldstone Ct. Continue up the hill and the home will be on top of the cul de sac.
Location
State PA
County Delaware
Area Bethel Twp (10403)
Zoning RESIDENTIAL
Direction Southeast
Rooms
Other Rooms Living Room, Dining Room, Primary Bedroom, Bedroom 2, Bedroom 3, Kitchen, Basement, Foyer, Study, Laundry, Half Bath
Basement Full, Unfinished, Daylight, Partial
Interior
Hot Water Natural Gas
Heating Forced Air
Cooling Central A/C
Fireplace Y
Heat Source Natural Gas
Exterior
Parking Features Built In
Garage Spaces 1.0
Utilities Available Natural Gas Available, Electric Available, Sewer Available, Water Available
Water Access N
Accessibility None
Attached Garage 1
Total Parking Spaces 1
Garage Y
Building
Story 2
Sewer Public Sewer
Water Public
Architectural Style Carriage House
Level or Stories 2
Additional Building Above Grade, Below Grade
New Construction N
Schools
Middle Schools Garnet Valley
High Schools Garnet Valley
School District Garnet Valley
Others
HOA Fee Include Lawn Maintenance,Snow Removal
Senior Community No
Tax ID 03-00-00145-31
Ownership Fee Simple
SqFt Source Estimated
Special Listing Condition Standard
Read Less Info
Want to know what your home might be worth? Contact us for a FREE valuation!

Our team is ready to help you sell your home for the highest possible price ASAP

Bought with Lily L Wu • Compass RE
"My job is to find and attract mastery-based agents to the office, protect the culture, and make sure everyone is happy! "






