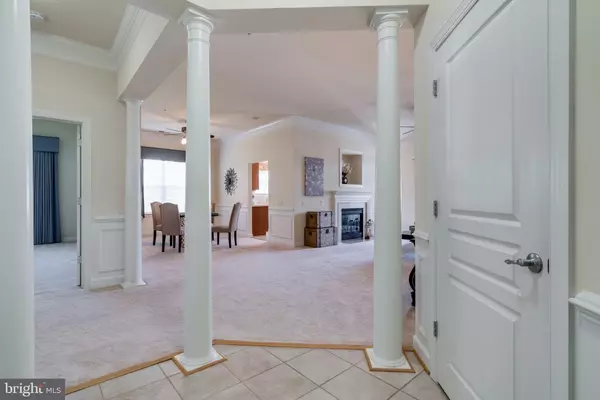$490,000
$485,000
1.0%For more information regarding the value of a property, please contact us for a free consultation.
2 Beds
2 Baths
1,676 SqFt
SOLD DATE : 10/26/2020
Key Details
Sold Price $490,000
Property Type Condo
Sub Type Condo/Co-op
Listing Status Sold
Purchase Type For Sale
Square Footage 1,676 sqft
Price per Sqft $292
Subdivision Hiddenbrook
MLS Listing ID VAFX1157338
Sold Date 10/26/20
Style Unit/Flat
Bedrooms 2
Full Baths 2
Condo Fees $513/mo
HOA Y/N N
Abv Grd Liv Area 1,676
Originating Board BRIGHT
Year Built 2004
Annual Tax Amount $4,897
Tax Year 2020
Property Description
Welcome Home to a beautiful 2 Bedroom and 2 Bath Condo in highly sought after Hiddenbrooke 55+ active adult community **Sunny and so spacious TOP FLOOR End Unit with Great Views**Gourmet Kitchen with Beautiful 42-inch high end oak cabinets and ample counter space for cooking and seating**Gorgeous 10 ft. ceilings in this well maintained home**Lovely ceramic tile floors in Kitchen, and Breakfast/Family Room**Tons of natural light with large double pane windows**Elegant living room has cozy fireplace with built ins and decorative crown molding**Enjoy your morning coffee on the roomy balcony overlooking the trees**Large primary bedroom offers lots of space, huge walk-in closet, ceiling fan and spa-like bath retreat**Luxury primary bath with ceramic tile includes double sinks, separate shower and large soaking tub**Large second bedroom is located on the other side of the unit featuring a lovely view and spacious closet with built-ins**Separate laundry room with new washer and dryer and storage area**Garage #6 parking in convenient location near front door with direct indoor access to stairwell and elevator**This Condo has so many updates: New GE Washer & Dryer (2019), New Kenmore Refrigerator (2017), HVAC System (2016), Upgraded to 50-Gallon New Hot Water Heater (2016), New Kitchen Disposal (2017), New Carpeting- Living Room, Dining Room and Bedrooms (2016)**Community has regular events, community center with meeting areas, kitchen, exercise room, library, and "The Bistro" across the street provides an outside patio with grill for entertaining**This prime location is convenient to the Fairfax County Parkway, 395/495/95, Metro, Bus, Fort Belvoir and slug lines as well as shopping, restaurants and parks/recreation facilities & more!
Location
State VA
County Fairfax
Zoning 303
Rooms
Other Rooms Living Room, Dining Room, Primary Bedroom, Bedroom 2, Kitchen, Foyer, Laundry, Primary Bathroom, Full Bath
Main Level Bedrooms 2
Interior
Interior Features Ceiling Fan(s), Chair Railings, Combination Kitchen/Dining, Crown Moldings, Built-Ins, Carpet, Floor Plan - Traditional, Kitchen - Gourmet, Pantry, Walk-in Closet(s), Air Filter System, Window Treatments
Hot Water Natural Gas
Heating Forced Air
Cooling Central A/C, Ceiling Fan(s)
Flooring Carpet, Ceramic Tile
Fireplaces Number 1
Fireplaces Type Electric
Equipment Energy Efficient Appliances, Refrigerator, Oven/Range - Electric, Water Heater - High-Efficiency, Built-In Microwave, Washer, Dryer, Disposal, Oven - Self Cleaning, Exhaust Fan
Fireplace Y
Window Features Double Pane,Insulated
Appliance Energy Efficient Appliances, Refrigerator, Oven/Range - Electric, Water Heater - High-Efficiency, Built-In Microwave, Washer, Dryer, Disposal, Oven - Self Cleaning, Exhaust Fan
Heat Source Natural Gas
Laundry Washer In Unit, Dryer In Unit
Exterior
Exterior Feature Balcony
Parking Features Garage - Front Entry, Garage Door Opener
Garage Spaces 1.0
Amenities Available Community Center, Elevator, Exercise Room, Library, Party Room, Picnic Area
Water Access N
View Trees/Woods
Accessibility Elevator, Accessible Switches/Outlets, Doors - Lever Handle(s)
Porch Balcony
Attached Garage 1
Total Parking Spaces 1
Garage Y
Building
Story 1
Unit Features Garden 1 - 4 Floors
Sewer Public Sewer
Water Public
Architectural Style Unit/Flat
Level or Stories 1
Additional Building Above Grade, Below Grade
Structure Type 9'+ Ceilings
New Construction N
Schools
Elementary Schools West Springfield
Middle Schools Irving
High Schools West Springfield
School District Fairfax County Public Schools
Others
HOA Fee Include Common Area Maintenance,Ext Bldg Maint,Lawn Maintenance,Management,Reserve Funds,Sewer,Snow Removal,Trash,Water
Senior Community Yes
Age Restriction 55
Tax ID 0894 29010016
Ownership Fee Simple
SqFt Source Assessor
Acceptable Financing Cash, Conventional
Listing Terms Cash, Conventional
Financing Cash,Conventional
Special Listing Condition Standard
Read Less Info
Want to know what your home might be worth? Contact us for a FREE valuation!

Our team is ready to help you sell your home for the highest possible price ASAP

Bought with David Jeffery Perdue • Long & Foster Real Estate, Inc.
"My job is to find and attract mastery-based agents to the office, protect the culture, and make sure everyone is happy! "






