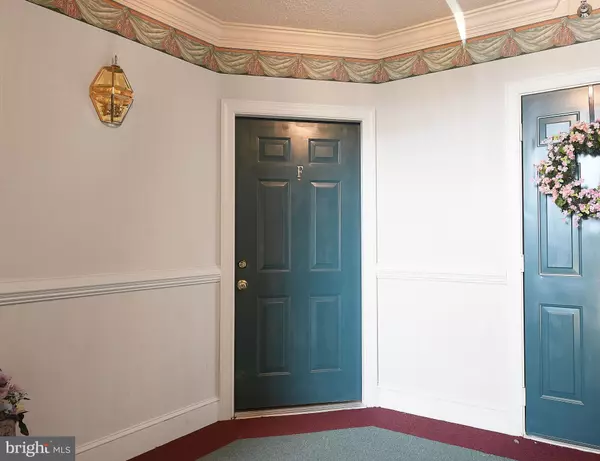$165,000
$165,000
For more information regarding the value of a property, please contact us for a free consultation.
3 Beds
2 Baths
1,265 SqFt
SOLD DATE : 08/12/2020
Key Details
Sold Price $165,000
Property Type Condo
Sub Type Condo/Co-op
Listing Status Sold
Purchase Type For Sale
Square Footage 1,265 sqft
Price per Sqft $130
Subdivision The Courtyards At Pond
MLS Listing ID MDHR248506
Sold Date 08/12/20
Style Traditional
Bedrooms 3
Full Baths 2
Condo Fees $205/mo
HOA Y/N N
Abv Grd Liv Area 1,265
Originating Board BRIGHT
Year Built 1993
Annual Tax Amount $1,788
Tax Year 2019
Property Description
Well Maintained Second Floor Rear Unit! Freshly Painted Throughout! New Laminate Floor Throughout Main Living Area! This Three Bedroom, Two Full Bath Condominium in Forest Hill is in Great Condition! Kitchen with Ample Cabinetry and Pantry Features Breakfast/Eat In Area. Formal Living Room and Dining Room is Open! Owners Bedroom Features a Walk In Closet and En Suite Bathroom with Tub and Shower. Two Additional Bedrooms In This Condo Provide A Flexible Floor Plan, Use One Bedroom as a Den/Office Area! Hall Bathroom Features Full Tub and Shower As Well. The Views in this Rear Facing Unit Are Gorgeous! Natures Pallet Changes Seasonally For Your Viewing Pleasure! Rear Facing Balcony As Well! Close to Everything and Bel Air! Owner Is Offering One Year Home Warranty to Buyer! SOLD AS IS! Well Priced!
Location
State MD
County Harford
Zoning R2
Rooms
Other Rooms Living Room, Dining Room, Primary Bedroom, Bedroom 2, Bedroom 3, Kitchen, Laundry, Bathroom 2, Primary Bathroom
Main Level Bedrooms 3
Interior
Interior Features Breakfast Area, Ceiling Fan(s), Entry Level Bedroom, Floor Plan - Traditional, Formal/Separate Dining Room, Intercom, Kitchen - Eat-In, Kitchen - Galley, Primary Bath(s), Pantry, Tub Shower, Walk-in Closet(s)
Hot Water Natural Gas
Heating Forced Air
Cooling Central A/C, Ceiling Fan(s)
Flooring Ceramic Tile, Carpet, Laminated
Equipment Built-In Microwave, Dishwasher, Disposal, Dryer, Intercom, Oven/Range - Electric, Refrigerator, Washer, Water Heater
Furnishings No
Fireplace N
Window Features Double Pane
Appliance Built-In Microwave, Dishwasher, Disposal, Dryer, Intercom, Oven/Range - Electric, Refrigerator, Washer, Water Heater
Heat Source Natural Gas
Laundry Main Floor, Dryer In Unit, Has Laundry, Washer In Unit
Exterior
Utilities Available Cable TV
Amenities Available None
Water Access N
View Scenic Vista, Trees/Woods
Roof Type Asphalt
Accessibility None
Garage N
Building
Story 1
Unit Features Garden 1 - 4 Floors
Sewer Public Sewer
Water Public
Architectural Style Traditional
Level or Stories 1
Additional Building Above Grade, Below Grade
Structure Type Dry Wall
New Construction N
Schools
Elementary Schools Forest Lakes
Middle Schools Bel Air
High Schools Bel Air
School District Harford County Public Schools
Others
Pets Allowed Y
HOA Fee Include Common Area Maintenance,Ext Bldg Maint,Management,Lawn Maintenance,Trash,Water
Senior Community No
Tax ID 1303283879
Ownership Condominium
Acceptable Financing Conventional, Cash
Horse Property N
Listing Terms Conventional, Cash
Financing Conventional,Cash
Special Listing Condition Standard
Pets Allowed Size/Weight Restriction
Read Less Info
Want to know what your home might be worth? Contact us for a FREE valuation!

Our team is ready to help you sell your home for the highest possible price ASAP

Bought with Nicole Gentry • Long & Foster Real Estate, Inc.
"My job is to find and attract mastery-based agents to the office, protect the culture, and make sure everyone is happy! "






