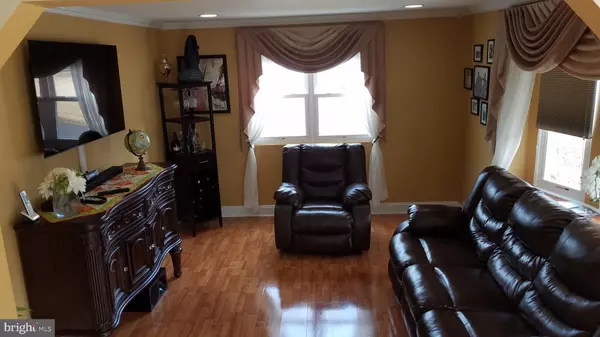$360,500
$360,500
For more information regarding the value of a property, please contact us for a free consultation.
3 Beds
2 Baths
1,425 SqFt
SOLD DATE : 04/10/2020
Key Details
Sold Price $360,500
Property Type Single Family Home
Sub Type Detached
Listing Status Sold
Purchase Type For Sale
Square Footage 1,425 sqft
Price per Sqft $252
Subdivision Huntingdon Hills
MLS Listing ID PABU489808
Sold Date 04/10/20
Style Cape Cod
Bedrooms 3
Full Baths 2
HOA Y/N N
Abv Grd Liv Area 1,425
Originating Board BRIGHT
Year Built 1964
Annual Tax Amount $4,168
Tax Year 2020
Lot Size 0.907 Acres
Acres 0.91
Lot Dimensions 158.00 x 250.00
Property Description
Welcome Home to 1073 County Line Rd! This quaint & Cozy 3 Bedroom 2 full bathrooms has a large Private fenced in Backyard. The nice and bright Eat in Kitchen with Cherry cabinets and brand New Stainless Steel appliances, has recessed lighting and flat screen on wall (included). Ceramic Tile flooring and neutral color walls has a great view of the veranda/patio area. The Large Living/Family room with Bay window has plenty of natural lighting, recessed lighting , crown molding and laminate flooring. The Main Floor has the Large Master Bedroom with huge walk in closet and built-in shelving and dressing area. Newly renovated Bathroom (main floor) has double vanity (granite) and large walk in shower with river rock tile floor/accent wall with clear glass shower door. TheFull Size Finished Basement has 3 rooms. The first is a large & cozy living room with built ins and flat screen tv (included). Basement living area has a nice electric fireplace for those winter nights or just for setting the mood for any occasion. The 2nd room in the finished basement could be used as a game room, exercise or just for entertaining. The 3rd room is ideal for office or storage. Recessed lighting throughout the basement. This home includes a whole house Generator 20 KW, Tank less Hot water System, (2) Zone heating & Air Conditioning through out the home. 200 amp electrical service and Pex tube plumbing.The Beautiful & Private Backyard has a large Veranda and is ideal for grilling, entertaining or just relaxing and has water, gas and electric hookup for your outdoor kitchen. The Veranda is set in paver blocks with a view of the large backyard which has a landscaped area ready for playground (Playground equipment negotiable). The Large 2 Car Detached garage is presently used as a game or exercise room and has Central air/heat, Sliding glass door, recessed lighting, glazed flooring and a bonus 2nd story with full size walk up storage area. This cozy home has many recent updates and is minutes away with great accessibility to transportation, shopping centers and major roadways.
Location
State PA
County Bucks
Area Upper Southampton Twp (10148)
Zoning R2
Rooms
Other Rooms Living Room, Primary Bedroom, Bedroom 2, Bedroom 3, Kitchen, Family Room, Basement, Bathroom 1, Bathroom 2
Basement Full, Fully Finished, Drain, Heated, Interior Access, Outside Entrance, Rear Entrance, Walkout Level, Windows
Main Level Bedrooms 1
Interior
Interior Features Kitchen - Eat-In, Recessed Lighting, Stall Shower, Wood Floors
Heating Forced Air, Heat Pump - Electric BackUp
Cooling Central A/C
Fireplaces Type Electric
Equipment Dishwasher, Dryer, Oven/Range - Gas, Range Hood, Refrigerator, Stainless Steel Appliances, Washer, Water Heater - Tankless
Fireplace Y
Appliance Dishwasher, Dryer, Oven/Range - Gas, Range Hood, Refrigerator, Stainless Steel Appliances, Washer, Water Heater - Tankless
Heat Source Natural Gas, Electric, Central
Laundry Basement
Exterior
Parking Features Garage - Rear Entry, Inside Access, Oversized
Garage Spaces 2.0
Utilities Available Electric Available, Natural Gas Available, Cable TV Available, Phone Available, Sewer Available, Water Available
Water Access N
Accessibility 2+ Access Exits
Total Parking Spaces 2
Garage Y
Building
Story 2
Sewer Public Sewer
Water Public
Architectural Style Cape Cod
Level or Stories 2
Additional Building Above Grade, Below Grade
New Construction N
Schools
School District Centennial
Others
Senior Community No
Tax ID 48-015-023
Ownership Fee Simple
SqFt Source Assessor
Security Features Security System
Acceptable Financing Conventional, Cash, FHA, Negotiable
Listing Terms Conventional, Cash, FHA, Negotiable
Financing Conventional,Cash,FHA,Negotiable
Special Listing Condition Standard
Read Less Info
Want to know what your home might be worth? Contact us for a FREE valuation!

Our team is ready to help you sell your home for the highest possible price ASAP

Bought with Dawn M. Little • BHHS Fox & Roach-Southampton
"My job is to find and attract mastery-based agents to the office, protect the culture, and make sure everyone is happy! "






