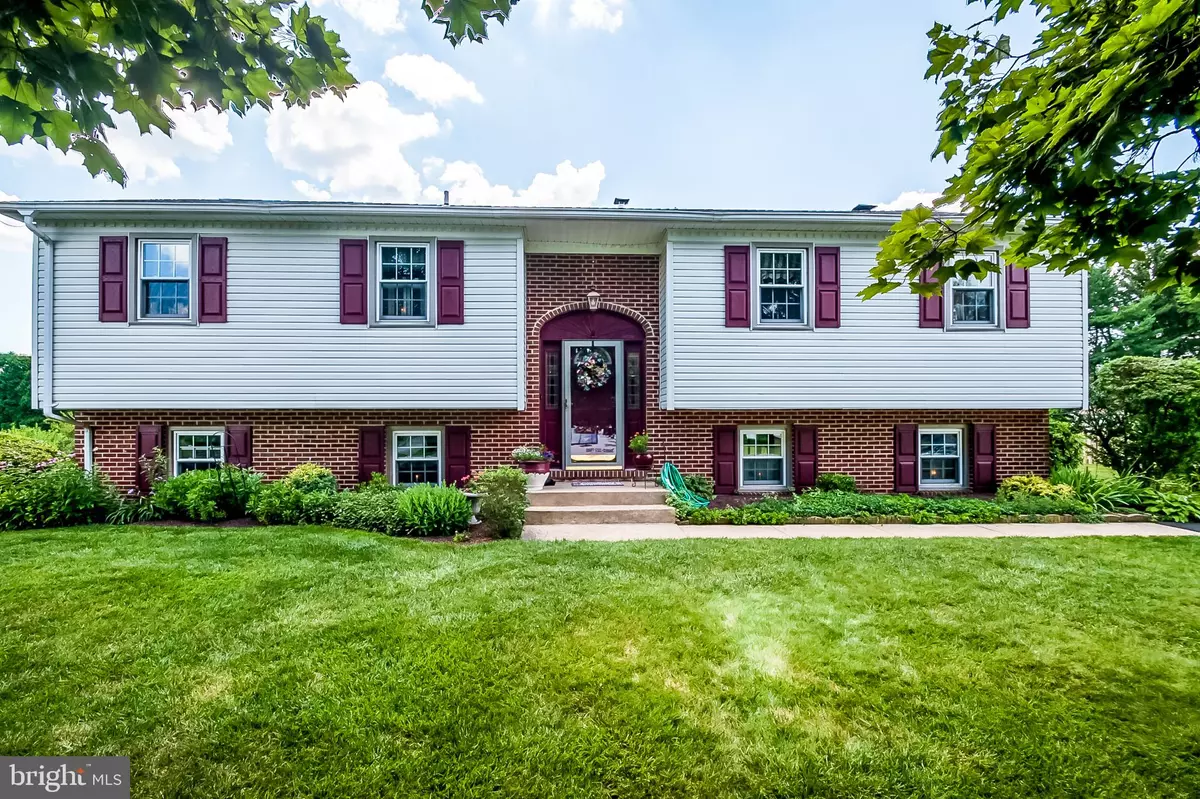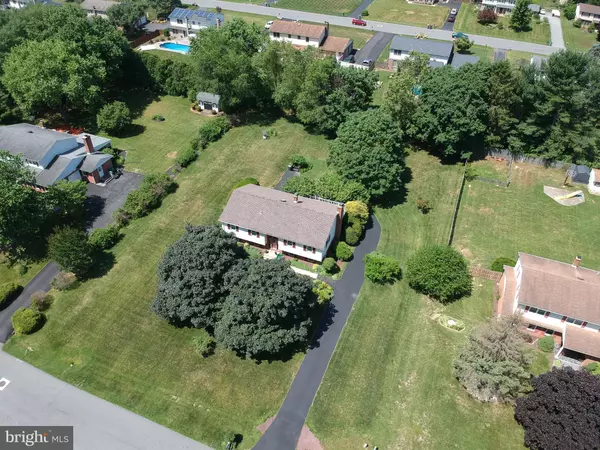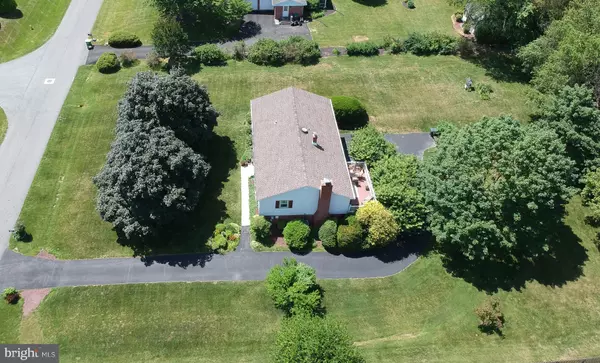$330,000
$319,900
3.2%For more information regarding the value of a property, please contact us for a free consultation.
3 Beds
2 Baths
2,125 SqFt
SOLD DATE : 08/21/2020
Key Details
Sold Price $330,000
Property Type Single Family Home
Sub Type Detached
Listing Status Sold
Purchase Type For Sale
Square Footage 2,125 sqft
Price per Sqft $155
Subdivision Caravel Farms
MLS Listing ID DENC504260
Sold Date 08/21/20
Style Ranch/Rambler
Bedrooms 3
Full Baths 2
HOA Fees $4/ann
HOA Y/N Y
Abv Grd Liv Area 2,125
Originating Board BRIGHT
Year Built 1979
Annual Tax Amount $3,416
Tax Year 2020
Lot Size 0.670 Acres
Acres 0.67
Lot Dimensions 140.00 x 210.00
Property Description
Pride of ownership is evident in this beautiful raised ranch located in the popular neighborhood of Caravel Farms. This home, built by the reputable R.C Peoples, is beautifully maintained both inside and out. The main level features beautiful hardwood floors throughout the 3 bedrooms, living and dining areas. The master bedroom includes ample closet space and an ensuite with jetted tub. The main level also includes a tiled kitchen, equipped with plenty of cabinets and counter space. Just off of the family room, you will enjoy a private retreat on the Trex deck. The lower level of this home features a large laundry area as well as a living room with wood burning fireplace. On this level, you have access to a covered porch, complete with recycled rubber tiles and ceiling fan. The 2-car rear entry attached garage is also accessible from the lower level. A brand-new roof was installed in 2012 and all the windows were replaced in 2013. The .67-acre lot is beautifully landscaped and offers a private oasis in the back yard. Don t miss your chance to snag this one. Make your appointment asap.
Location
State DE
County New Castle
Area New Castle/Red Lion/Del.City (30904)
Zoning NC21
Rooms
Other Rooms Living Room, Dining Room, Primary Bedroom, Kitchen, Family Room, Bathroom 2, Bathroom 3
Basement Full
Main Level Bedrooms 3
Interior
Hot Water Electric
Heating Heat Pump - Oil BackUp
Cooling Central A/C
Fireplaces Number 1
Heat Source Electric, Oil
Exterior
Parking Features Garage - Rear Entry, Garage Door Opener, Inside Access
Garage Spaces 12.0
Water Access N
Accessibility None
Attached Garage 2
Total Parking Spaces 12
Garage Y
Building
Story 2
Sewer Public Sewer
Water Public
Architectural Style Ranch/Rambler
Level or Stories 2
Additional Building Above Grade, Below Grade
New Construction N
Schools
Elementary Schools Keene
Middle Schools Gauger-Cobbs
High Schools Glasgow
School District Christina
Others
Senior Community No
Tax ID 11-032.00-109
Ownership Fee Simple
SqFt Source Assessor
Special Listing Condition Standard
Read Less Info
Want to know what your home might be worth? Contact us for a FREE valuation!

Our team is ready to help you sell your home for the highest possible price ASAP

Bought with Marilyn D Mills • BHHS Fox & Roach-Christiana
"My job is to find and attract mastery-based agents to the office, protect the culture, and make sure everyone is happy! "






