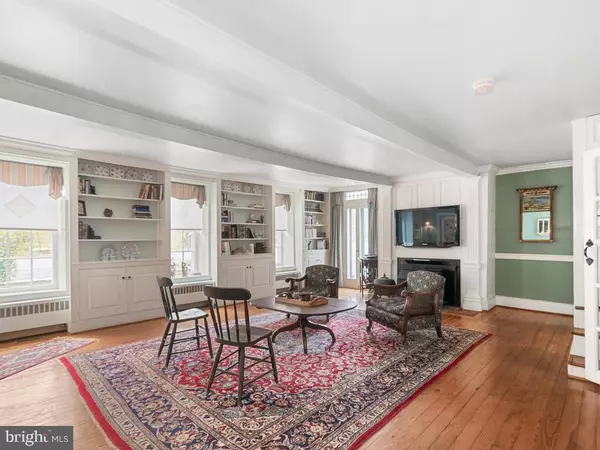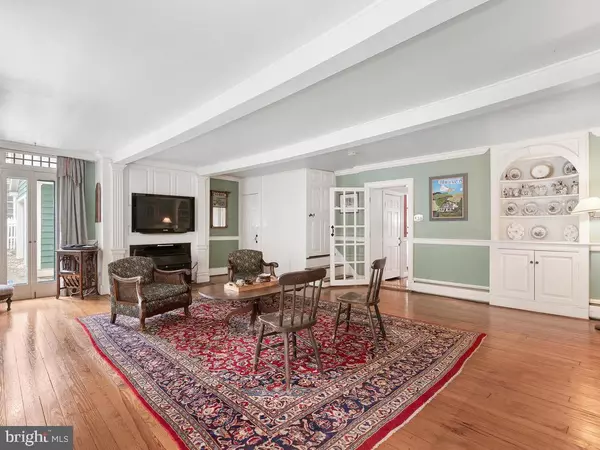$925,000
$937,000
1.3%For more information regarding the value of a property, please contact us for a free consultation.
4 Beds
4 Baths
4,398 SqFt
SOLD DATE : 06/15/2020
Key Details
Sold Price $925,000
Property Type Single Family Home
Sub Type Detached
Listing Status Sold
Purchase Type For Sale
Square Footage 4,398 sqft
Price per Sqft $210
Subdivision Village Of Waterford
MLS Listing ID VALO406458
Sold Date 06/15/20
Style Federal
Bedrooms 4
Full Baths 3
Half Baths 1
HOA Y/N N
Abv Grd Liv Area 4,398
Originating Board BRIGHT
Year Built 1821
Annual Tax Amount $8,393
Tax Year 2020
Lot Size 3.950 Acres
Acres 3.95
Property Description
A rare opportunity to own an absolutely stunning historic home in the quaint Village of Waterford, a National Landmark. Ephraim Schooley house, circa 1825, boast 3.95 acres, 3 levels and 4398 SQFT of living space, 4 bedrooms, 3 full baths, 2 car garage with plenty of off street parking for 5 additional cars. All backing to the permanently open space 144 acre Philips Farm!This special place has been lovingly maintained and features a large family room. Even larger great room with fire place, large windows, doors and wet bar. A formal dining room with deep window sills , Light filled sun room with radiant floor heating, large windows and doors that spills out onto a magnificent stone patio shaded by a custom built pergola. The kitchen features a new five burner cooktop, wall ovens, large sink, plenty of cabinet space, skylights and an adjacent large bright mud room. On the second level, the Master bedroom is large with a cathedral ceiling, attached master bath, new carpet, walk in closets, fireplace and looks out to the peaceful pastoral views in the rear of the home. There are an additional 3 bedrooms and two full baths. The third level includes an ample finished room and closet and a large walk-in attic space for your storage needs. The very peaceful rear yard features many beautiful gardens, vernal water feature with waterfall. Past the rear yard is a small pasture with a garden shed and two large fenced pastures with plenty of room for your animals. Property has a high yield well and on public sewer. Brand new AC system installed. Portable generator with hook up switch/panel. House exterior has a VDHR easement and the 3 and 1/2 acre pasture has a protective easement with National Trust for Historic Preservation. Please review the document section for addition features and information. Truly a wonderful place to call home!
Location
State VA
County Loudoun
Zoning 03
Rooms
Other Rooms Living Room, Dining Room, Primary Bedroom, Bedroom 2, Bedroom 3, Bedroom 4, Kitchen, Family Room, Basement, Foyer, Sun/Florida Room, Mud Room, Office, Bathroom 2, Bathroom 3, Bonus Room, Primary Bathroom
Basement Outside Entrance
Interior
Interior Features Attic, Built-Ins, Carpet, Ceiling Fan(s), Chair Railings, Dining Area, Double/Dual Staircase, Exposed Beams, Floor Plan - Traditional, Formal/Separate Dining Room, Kitchen - Table Space, Primary Bath(s), Recessed Lighting, Skylight(s), Stall Shower, Tub Shower, Walk-in Closet(s), Water Treat System, Window Treatments, Wood Floors, Wood Stove, Additional Stairway
Heating Baseboard - Hot Water, Radiant, Radiator, Wood Burn Stove, Zoned
Cooling Ceiling Fan(s), Central A/C, Ductless/Mini-Split, Programmable Thermostat, Zoned
Fireplaces Number 3
Fireplaces Type Brick, Mantel(s)
Equipment Cooktop, Dishwasher, Disposal, Dryer, Exhaust Fan, Icemaker, Microwave, Oven - Double, Oven - Wall, Refrigerator, Washer, Water Dispenser
Furnishings No
Fireplace Y
Window Features Double Hung,Transom,Skylights,Atrium,Wood Frame,Palladian
Appliance Cooktop, Dishwasher, Disposal, Dryer, Exhaust Fan, Icemaker, Microwave, Oven - Double, Oven - Wall, Refrigerator, Washer, Water Dispenser
Heat Source Oil, Wood
Laundry Upper Floor, Hookup
Exterior
Exterior Feature Patio(s)
Parking Features Garage - Front Entry, Additional Storage Area, Garage Door Opener
Garage Spaces 7.0
Fence Rear, Masonry/Stone, Picket, Wood, Wire, Partially
Water Access N
View Garden/Lawn, Pasture
Roof Type Metal,Copper
Street Surface Paved
Accessibility None
Porch Patio(s)
Total Parking Spaces 7
Garage Y
Building
Lot Description Road Frontage, Rear Yard, Open, Landscaping, Cleared, Backs - Open Common Area
Story 3+
Foundation Stone
Sewer Public Sewer
Water Well
Architectural Style Federal
Level or Stories 3+
Additional Building Above Grade, Below Grade
Structure Type 9'+ Ceilings,Beamed Ceilings,Cathedral Ceilings,Dry Wall
New Construction N
Schools
Elementary Schools Waterford
Middle Schools Harmony
High Schools Woodgrove
School District Loudoun County Public Schools
Others
Senior Community No
Tax ID 303164456000
Ownership Fee Simple
SqFt Source Assessor
Special Listing Condition Standard
Read Less Info
Want to know what your home might be worth? Contact us for a FREE valuation!

Our team is ready to help you sell your home for the highest possible price ASAP

Bought with Dawn Jones • Weichert, REALTORS
"My job is to find and attract mastery-based agents to the office, protect the culture, and make sure everyone is happy! "






