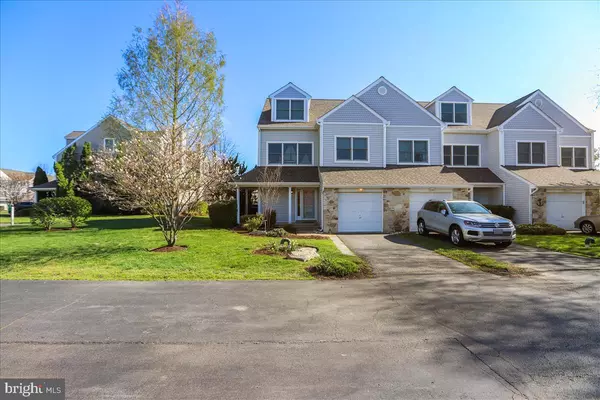$420,000
$429,900
2.3%For more information regarding the value of a property, please contact us for a free consultation.
3 Beds
4 Baths
2,100 SqFt
SOLD DATE : 06/30/2020
Key Details
Sold Price $420,000
Property Type Condo
Sub Type Condo/Co-op
Listing Status Sold
Purchase Type For Sale
Square Footage 2,100 sqft
Price per Sqft $200
Subdivision Bayside
MLS Listing ID MDQA143540
Sold Date 06/30/20
Style Traditional
Bedrooms 3
Full Baths 3
Half Baths 1
Condo Fees $400/mo
HOA Y/N N
Abv Grd Liv Area 2,100
Originating Board BRIGHT
Year Built 1996
Annual Tax Amount $3,965
Tax Year 2020
Property Description
PLEASE CLICK ON VIRTUAL TOUR FOR VIRTUAL DRONE VIDEO AND INTERACTIVE FLOOR PLAN**PLEASE CALL FOR VIRTUAL OPEN HOUSES**Marina Front End Unit Town Home**Open Floor Plan Overlooking Castle Marina & Chester River from Every Room on Main Level**30 Ft Open Foyer**Slate Flooring w/Hardwoods on Main Level**Brand New Next Day Blinds and Shutters on Marina Side**Gas Fireplace**Kitchen has SS Appliances, Convection Stove w/additional Wall Oven**Main Level Powder Room**Granite Counters**2nd Level has Spacious Master Suite w/Deck overlooking Marina and Chester River**New Bath w/Upgraded Walk in Pebbled Shower, Vanity and Flooring**Upgraded Room Darkening Blinds in MBR**2nd Bedroom w/Private Full Bath**Laundry on 2nd Level**3rd Level has Office or 3rd Bedroom w/Full Bath**Water Heater 4 Years Young**Ceiling Fans in Every Room**Large Two Tiered Deck off of Main Living**Home Warranty**Easy Access to Major Routes**Restaurants and Shopping Close By**Walk, Jog or Run to Kent Island Walking Trail**Castle Marina is a Full Service Marina w/over 300 slips for Rent...Call Marina for Pricing**VIRTUAL OPEN HOUSES**CALL FOR APPT**
Location
State MD
County Queen Annes
Zoning UR
Rooms
Other Rooms Living Room, Dining Room, Primary Bedroom, Bedroom 2, Kitchen, Foyer, Office, Bathroom 1, Bathroom 2, Bathroom 3, Primary Bathroom
Interior
Interior Features Built-Ins, Carpet, Ceiling Fan(s), Combination Dining/Living, Combination Kitchen/Dining, Combination Kitchen/Living, Dining Area, Family Room Off Kitchen, Floor Plan - Open, Kitchen - Gourmet, Kitchen - Island, Primary Bath(s), Pantry, Recessed Lighting, Skylight(s), Walk-in Closet(s), Window Treatments, Wood Floors
Hot Water Electric
Heating Heat Pump(s), Zoned
Cooling Ceiling Fan(s), Central A/C, Zoned
Flooring Hardwood, Carpet, Slate
Fireplaces Number 1
Fireplaces Type Gas/Propane
Equipment Dishwasher, Disposal, Dryer, Exhaust Fan, Icemaker, Oven/Range - Electric, Oven - Wall, Range Hood, Refrigerator, Stainless Steel Appliances, Washer, Water Heater
Fireplace Y
Window Features Double Hung,Screens
Appliance Dishwasher, Disposal, Dryer, Exhaust Fan, Icemaker, Oven/Range - Electric, Oven - Wall, Range Hood, Refrigerator, Stainless Steel Appliances, Washer, Water Heater
Heat Source Electric
Laundry Upper Floor
Exterior
Exterior Feature Deck(s)
Parking Features Garage - Front Entry
Garage Spaces 1.0
Utilities Available Cable TV, Propane
Amenities Available Exercise Room, Pool - Outdoor, Tennis Courts, Volleyball Courts, Other
Waterfront Description None
Water Access Y
Water Access Desc Private Access
Accessibility None
Porch Deck(s)
Attached Garage 1
Total Parking Spaces 1
Garage Y
Building
Story 3
Foundation Slab
Sewer Public Sewer
Water Public
Architectural Style Traditional
Level or Stories 3
Additional Building Above Grade, Below Grade
New Construction N
Schools
School District Queen Anne'S County Public Schools
Others
HOA Fee Include Common Area Maintenance,Ext Bldg Maint,Lawn Care Front,Lawn Care Rear,Lawn Care Side,Lawn Maintenance,Management,Pool(s),Reserve Funds,Road Maintenance,Snow Removal,Trash
Senior Community No
Tax ID 1804108604
Ownership Fee Simple
SqFt Source Assessor
Acceptable Financing Cash, Conventional, FHA, VA, USDA
Listing Terms Cash, Conventional, FHA, VA, USDA
Financing Cash,Conventional,FHA,VA,USDA
Special Listing Condition Standard
Read Less Info
Want to know what your home might be worth? Contact us for a FREE valuation!

Our team is ready to help you sell your home for the highest possible price ASAP

Bought with Jeannette A Westcott • Keller Williams Realty Centre
"My job is to find and attract mastery-based agents to the office, protect the culture, and make sure everyone is happy! "






