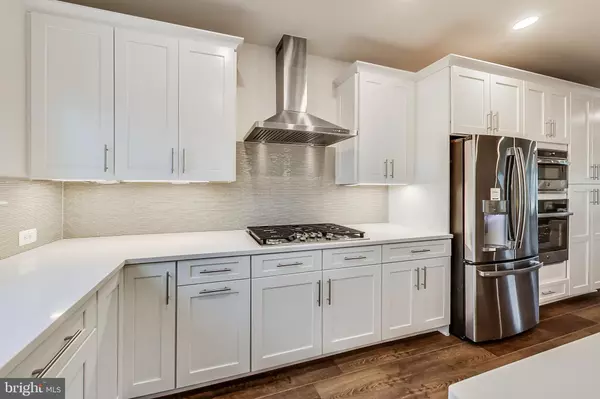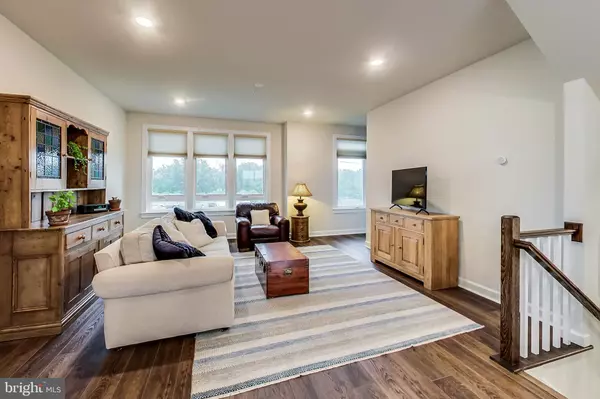$650,000
$649,900
For more information regarding the value of a property, please contact us for a free consultation.
3 Beds
4 Baths
2,574 SqFt
SOLD DATE : 09/15/2021
Key Details
Sold Price $650,000
Property Type Townhouse
Sub Type Interior Row/Townhouse
Listing Status Sold
Purchase Type For Sale
Square Footage 2,574 sqft
Price per Sqft $252
Subdivision Village At Leesburg
MLS Listing ID VALO2000622
Sold Date 09/15/21
Style A-Frame
Bedrooms 3
Full Baths 3
Half Baths 1
HOA Fees $97/mo
HOA Y/N Y
Abv Grd Liv Area 2,574
Originating Board BRIGHT
Year Built 2020
Annual Tax Amount $6,836
Tax Year 2021
Lot Size 1,742 Sqft
Acres 0.04
Property Description
Welcome home to this beautiful bright John Jacob Model with Loft, This property features 4 finish levels with all the best upgrades. Upper level features full bathroom with sliding doors leading to your private roof deck with great views. The spacious master bedroom features double shower head, walking closet, two additional bedrooms with hall full bathroom. Main level offers a modern open layout, family room, dining room and large kitchen island, quartz countertops, upgraded 42inch cabinets and cabinet hardware, dress with beautiful backsplash and under cabinet lighting. Top of the line GE Profile stainless steal appliances. Enjoy your cup of coffee on your private Trex deck right off the kitchen. Lower level offers open space for office or sitting area, access to the spacious two car garage, there is rough in for a bathroom already completed. The floors features Rigid Core 7inc wide on lower, main level, steps, bedrooms and loft. Upgraded Custom Pottery Barn window dressing and Additional ceiling mounted wifi WAP booster in loft to convey. Almost new Washer and Dryer. Home has built in Humidifier and dual zone temperature.
Location! Location! Conveniently located walking distance to Wegman, Leesburg Village for all your shopping and dining. You will not be disappointed, schedule your tour today!
Location
State VA
County Loudoun
Zoning 06
Rooms
Other Rooms Loft
Interior
Interior Features Floor Plan - Open, Kitchen - Gourmet, Kitchen - Island, Recessed Lighting, Upgraded Countertops, Window Treatments
Hot Water Bottled Gas
Cooling Dehumidifier, Central A/C
Flooring Hardwood, Ceramic Tile, Carpet
Equipment Built-In Microwave, Dishwasher, Disposal, Dryer, Oven/Range - Gas, Refrigerator, Washer
Appliance Built-In Microwave, Dishwasher, Disposal, Dryer, Oven/Range - Gas, Refrigerator, Washer
Heat Source Natural Gas
Exterior
Exterior Feature Deck(s), Terrace
Parking Features Garage - Rear Entry
Garage Spaces 4.0
Water Access N
View Street, Trees/Woods, Lake
Roof Type Shingle
Accessibility None
Porch Deck(s), Terrace
Attached Garage 2
Total Parking Spaces 4
Garage Y
Building
Story 4
Sewer Public Sewer
Water Public
Architectural Style A-Frame
Level or Stories 4
Additional Building Above Grade, Below Grade
Structure Type 9'+ Ceilings,Dry Wall,High
New Construction N
Schools
School District Loudoun County Public Schools
Others
HOA Fee Include Common Area Maintenance,Snow Removal,Trash,Management
Senior Community No
Tax ID 149183310000
Ownership Fee Simple
SqFt Source Assessor
Special Listing Condition Standard
Read Less Info
Want to know what your home might be worth? Contact us for a FREE valuation!

Our team is ready to help you sell your home for the highest possible price ASAP

Bought with Kristin Borostyan • Listing Key, LLC
"My job is to find and attract mastery-based agents to the office, protect the culture, and make sure everyone is happy! "






