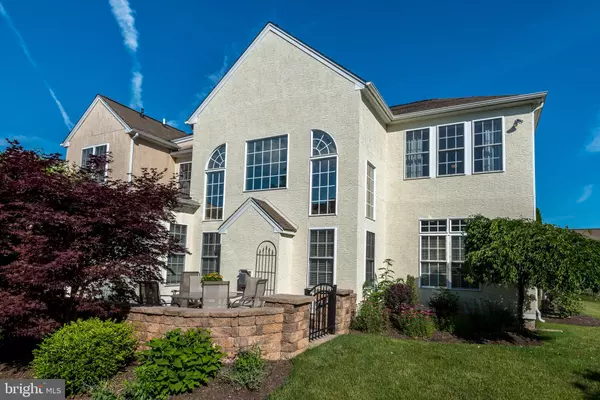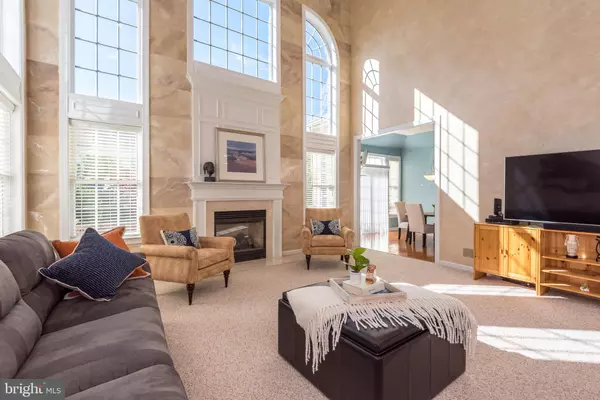$643,000
$630,000
2.1%For more information regarding the value of a property, please contact us for a free consultation.
3 Beds
3 Baths
3,108 SqFt
SOLD DATE : 08/20/2021
Key Details
Sold Price $643,000
Property Type Condo
Sub Type Condo/Co-op
Listing Status Sold
Purchase Type For Sale
Square Footage 3,108 sqft
Price per Sqft $206
Subdivision Reserve At Gwynedd
MLS Listing ID PAMC697424
Sold Date 08/20/21
Style Carriage House
Bedrooms 3
Full Baths 2
Half Baths 1
Condo Fees $347/mo
HOA Fees $347/mo
HOA Y/N Y
Abv Grd Liv Area 3,108
Originating Board BRIGHT
Year Built 2007
Annual Tax Amount $8,205
Tax Year 2020
Lot Dimensions x 0.00
Property Description
Easy living awaits in this fabulous attached Manor Home with 3 bedrooms and 2.5 bath on a
private cul-de-sac in the award winning 55+ gated community the, " Reserve at Gwynedd". This
premiere active community offers 2 gated entrances, 16,000 square feet of social & sport
clubhouses, both indoor and outdoor pools with a full time activity director to think of fun things to
do. This spectacular Warton model has it all with an open floor plan, largest eat-in kitchen and
one of the largest and most private lots, and walking distance to the clubhouse. You will fall in
love with the neutral faux painting in the vaulted 9' ceiling in the great room with a gas fireplace
flanked by floor to ceiling windows , perfect for entertaining! A French door in great room leads
to fabulous office with custom built-ins. Spacious designer kitchen with
upgraded 42" cabinets , under cabinet lighting, newer high end stainless steel appliances with french
door refrigerator, 5 burner cooktop, built-in microwave, double wall oven , dishwasher all by
Frigidaire, installed in 2016. A Butler's Pantry with extra cabinets, and pantry closet connects to
the kitchen and elegant Dining Room with wainscoting and tray ceiling. Breakfast room includes a
sliding French door to a custom built paver patio with built-in lighting, relax with a glass of wine
and enjoy the views on one of the largest and most private lots beautifully landscaped. Convenient first floor laundry,
lovely painted powder room complete the first floor. Laundry room connects to a 2 car garage
with customized cabinets and workbench. The Master Bedroom Suite offers a spacious bath with a
soaking tub, two vanities, extra large tiled shower with built-in seat,separate water closet
and two walk-in closets with custom built-ins. Two additional bedrooms are both well appointed
with a full Jack and Jill bath complete the second floor. New hot water tank (2016), HVAC was
installed in 2020 with a transferable warranty. A one year home warranty is included. Beautiful home, you will love this one!!!
Location
State PA
County Montgomery
Area Upper Gwynedd Twp (10656)
Zoning CONDO
Rooms
Other Rooms Living Room, Dining Room, Bedroom 2, Bedroom 3, Kitchen, Family Room, Breakfast Room, Bedroom 1, Laundry, Office, Bathroom 3
Interior
Interior Features Breakfast Area, Butlers Pantry, Ceiling Fan(s), Crown Moldings, Dining Area, Family Room Off Kitchen, Floor Plan - Open, Formal/Separate Dining Room, Kitchen - Eat-In, Kitchen - Gourmet, Pantry, Recessed Lighting, Soaking Tub, Sprinkler System, Walk-in Closet(s), Wainscotting, Upgraded Countertops, Window Treatments, Wood Floors, Built-Ins
Hot Water Natural Gas
Heating Forced Air
Cooling Central A/C
Flooring Hardwood
Fireplaces Number 1
Equipment Built-In Microwave, Cooktop, Dishwasher, Disposal, ENERGY STAR Refrigerator, Oven - Wall, Oven - Self Cleaning, Oven - Double, Refrigerator
Fireplace Y
Appliance Built-In Microwave, Cooktop, Dishwasher, Disposal, ENERGY STAR Refrigerator, Oven - Wall, Oven - Self Cleaning, Oven - Double, Refrigerator
Heat Source Natural Gas
Exterior
Parking Features Garage - Front Entry, Garage Door Opener, Inside Access
Garage Spaces 4.0
Amenities Available Billiard Room, Club House, Exercise Room, Fitness Center, Game Room, Gated Community, Library, Meeting Room, Party Room, Pool - Indoor, Pool - Outdoor, Retirement Community
Water Access N
Accessibility None
Attached Garage 4
Total Parking Spaces 4
Garage Y
Building
Story 2
Sewer Public Sewer
Water Public
Architectural Style Carriage House
Level or Stories 2
Additional Building Above Grade, Below Grade
New Construction N
Schools
School District North Penn
Others
Pets Allowed Y
HOA Fee Include All Ground Fee,Common Area Maintenance,Health Club,Lawn Care Front,Lawn Care Rear,Lawn Care Side,Management,Pool(s),Recreation Facility,Security Gate,Snow Removal,Trash
Senior Community Yes
Age Restriction 55
Tax ID 56-00-06767-431
Ownership Condominium
Acceptable Financing Cash, Conventional
Listing Terms Cash, Conventional
Financing Cash,Conventional
Special Listing Condition Standard
Pets Allowed No Pet Restrictions
Read Less Info
Want to know what your home might be worth? Contact us for a FREE valuation!

Our team is ready to help you sell your home for the highest possible price ASAP

Bought with Julia Cooper • BHHS Fox & Roach-Blue Bell
"My job is to find and attract mastery-based agents to the office, protect the culture, and make sure everyone is happy! "






