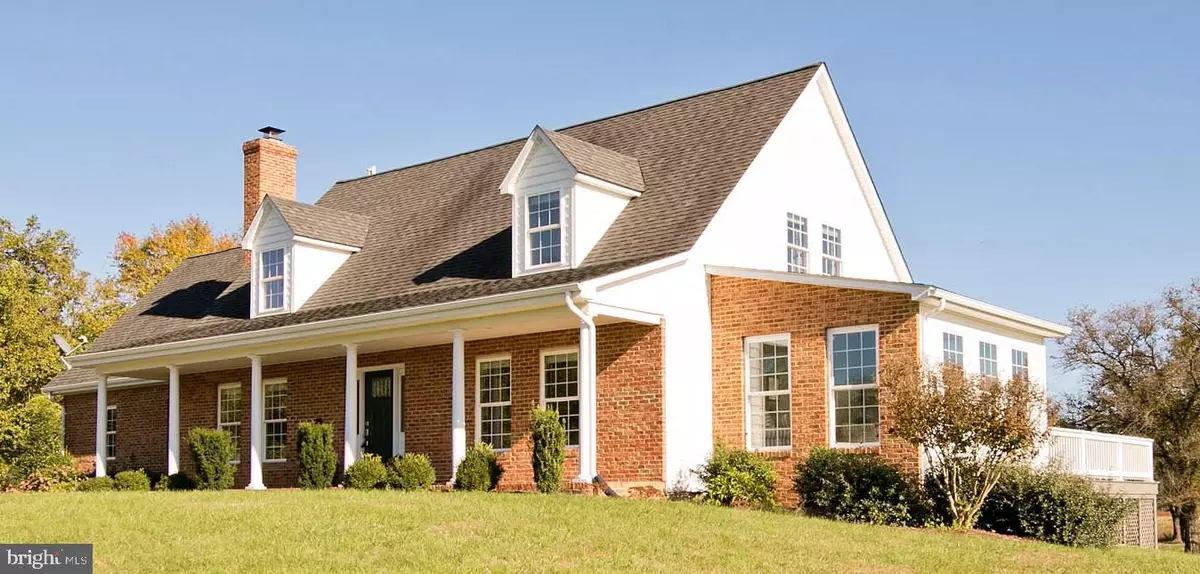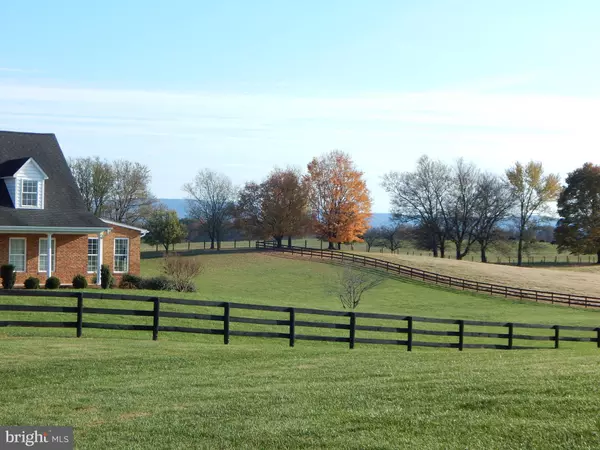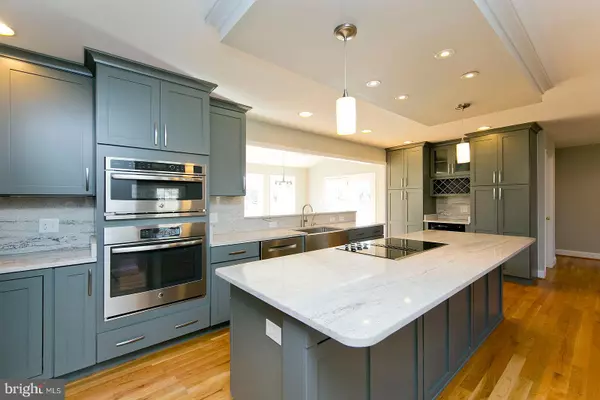$485,000
$499,900
3.0%For more information regarding the value of a property, please contact us for a free consultation.
3 Beds
4 Baths
2,861 SqFt
SOLD DATE : 04/03/2020
Key Details
Sold Price $485,000
Property Type Single Family Home
Sub Type Detached
Listing Status Sold
Purchase Type For Sale
Square Footage 2,861 sqft
Price per Sqft $169
Subdivision Lucky Hit Farms
MLS Listing ID VACL110894
Sold Date 04/03/20
Style Cape Cod
Bedrooms 3
Full Baths 3
Half Baths 1
HOA Y/N N
Abv Grd Liv Area 2,861
Originating Board BRIGHT
Year Built 2004
Annual Tax Amount $2,795
Tax Year 2019
Lot Size 2.999 Acres
Acres 3.0
Property Description
Gorgeous Cape Cod perfectly situated at the end of a private lane with Mountain and Pastoral views in every direction. Main level master suite with two person shower and double vanity. Two bedroom suites upstairs and large bonus area/family room. Open floor plan with newly renovated kitchen including granite counters, center island, farm sink and stainless appliances. Hardwood floors through out both levels. Separate dining room is light and bright. Sunny solarium boasting fabulous views in every direction. Freshly painted and ready for it's new owners. This is the last house on a three house lane and is surrounded by larger tracts offering privacy without seclusion. Covered front porch, side walk, wrap around composite deck. Short distance to Blandy Experimental Farm/ State Arboretum. Horses are allowed.Don't let the days on market discourage you. This is great house and beautiful lot.
Location
State VA
County Clarke
Zoning AOC
Rooms
Other Rooms Living Room, Dining Room, Primary Bedroom, Kitchen, Family Room, Laundry, Mud Room, Solarium
Main Level Bedrooms 1
Interior
Interior Features Entry Level Bedroom, Floor Plan - Open, Kitchen - Gourmet, Walk-in Closet(s), Wood Floors
Hot Water Electric
Heating Heat Pump(s)
Cooling Central A/C
Flooring Hardwood, Tile/Brick
Fireplaces Number 1
Fireplaces Type Brick
Equipment Built-In Microwave, Dishwasher, Disposal, Microwave, Oven - Double, Stainless Steel Appliances, Refrigerator, Oven/Range - Electric, Washer/Dryer Hookups Only
Furnishings No
Fireplace Y
Window Features Double Pane
Appliance Built-In Microwave, Dishwasher, Disposal, Microwave, Oven - Double, Stainless Steel Appliances, Refrigerator, Oven/Range - Electric, Washer/Dryer Hookups Only
Heat Source Electric
Laundry Main Floor
Exterior
Exterior Feature Deck(s), Porch(es), Wrap Around
Parking Features Garage - Side Entry
Garage Spaces 2.0
Fence Invisible
Utilities Available Electric Available
Water Access N
View Mountain, Pasture, Panoramic, Garden/Lawn
Roof Type Architectural Shingle
Street Surface Gravel
Accessibility None
Porch Deck(s), Porch(es), Wrap Around
Road Frontage Private
Attached Garage 2
Total Parking Spaces 2
Garage Y
Building
Lot Description Open, Private
Story 2
Foundation Crawl Space
Sewer On Site Septic
Water Well
Architectural Style Cape Cod
Level or Stories 2
Additional Building Above Grade, Below Grade
Structure Type Vaulted Ceilings
New Construction N
Schools
School District Clarke County Public Schools
Others
Senior Community No
Tax ID 28--A-39E
Ownership Fee Simple
SqFt Source Assessor
Horse Property N
Special Listing Condition Standard
Read Less Info
Want to know what your home might be worth? Contact us for a FREE valuation!

Our team is ready to help you sell your home for the highest possible price ASAP

Bought with Charles J Wade • Pearson Smith Realty, LLC
"My job is to find and attract mastery-based agents to the office, protect the culture, and make sure everyone is happy! "






