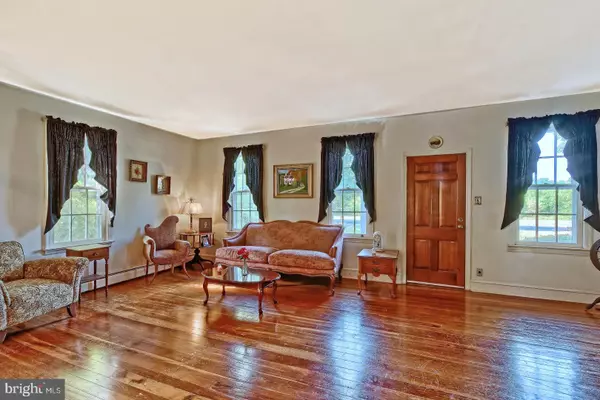$360,000
$360,000
For more information regarding the value of a property, please contact us for a free consultation.
4 Beds
3 Baths
2,628 SqFt
SOLD DATE : 09/08/2020
Key Details
Sold Price $360,000
Property Type Single Family Home
Sub Type Detached
Listing Status Sold
Purchase Type For Sale
Square Footage 2,628 sqft
Price per Sqft $136
Subdivision None Available
MLS Listing ID NJGL260898
Sold Date 09/08/20
Style Colonial
Bedrooms 4
Full Baths 3
HOA Y/N N
Abv Grd Liv Area 2,628
Originating Board BRIGHT
Year Built 1870
Annual Tax Amount $9,686
Tax Year 2019
Lot Size 3.780 Acres
Acres 3.78
Lot Dimensions 0.00 x 0.00
Property Description
Offer accepted and contracts are out. Elegant 4 Bedroom, 3 full Bath Georgian Colonial home with 3.78 acres in Mickleton, NJ. The 18-room property boasts solid construction, a ton of space, in-ground pool, multiple porches, front and back yards for outdoor fun or gardener s delight! Large Living room, formal Dining room, Family room and eat-in Kitchen are generously sized. Original hardwood floors throughout most of the home! Property has been restored over the years, is a showcase property and awaits some additional customization by you to complete its modernization! The Kitchen has a contemporary flair with island breakfast bar, loads of custom cherry wood cabinets, Jenn-Air range, stainless steel Appliances, Mudroom, and Pantry. Large Living room is warm and inviting with an attached office (8 x 12). Having a large crowd for holiday feasts is no problem in the ample sized formal Dining room. (18 x 13) featuring decorative beams on the ceiling for ambience. The bright and cheery Great room includes a wood-burning fireplace and plenty of space for your family game nights. Moving to the second floor, the master Bedroom has an en-suite full Bath and door leading out to roof top area. Three additional nicely sized Bedrooms and another full Bathroom. The walk-up Attic is partially finished and could be used for additional rooms or storage. Spend your summer days relaxing in the 32x16 in-ground Pool with well-equipped Pool House featuring a bathroom, bar, and an abundance of storage space. The 3 car detached Garage/Barn (43 x28 ) is 2 stories and features a 1200 ft loft area. Surrounded by mature trees and plenty of ground to raise your own food or raise farm animals, it will be your own private oasis. Tons of options and potential!! There are a few areas around the home needing some elbow grease but it will be well worth it!! Don't let this beauty get away!!
Location
State NJ
County Gloucester
Area East Greenwich Twp (20803)
Zoning RES
Rooms
Other Rooms Living Room, Dining Room, Primary Bedroom, Bedroom 2, Bedroom 3, Bedroom 4, Kitchen, Family Room, Basement, Laundry, Office, Bathroom 2, Bathroom 3, Attic, Primary Bathroom
Basement Unfinished
Interior
Interior Features Attic, Breakfast Area, Carpet, Ceiling Fan(s), Chair Railings, Crown Moldings, Dining Area, Floor Plan - Traditional, Formal/Separate Dining Room, Kitchen - Eat-In, Kitchen - Island, Primary Bath(s), Pantry, Recessed Lighting, Skylight(s), Upgraded Countertops, Wood Floors
Hot Water None
Heating Baseboard - Hot Water
Cooling Central A/C
Flooring Hardwood, Carpet
Fireplaces Number 1
Fireplaces Type Wood, Mantel(s)
Equipment Oven - Wall, Refrigerator, Stainless Steel Appliances, Washer, Extra Refrigerator/Freezer, Dryer, Dishwasher
Fireplace Y
Window Features Bay/Bow,Replacement,Sliding
Appliance Oven - Wall, Refrigerator, Stainless Steel Appliances, Washer, Extra Refrigerator/Freezer, Dryer, Dishwasher
Heat Source Oil
Laundry Main Floor
Exterior
Exterior Feature Deck(s), Patio(s), Screened
Parking Features Additional Storage Area, Garage - Front Entry, Oversized, Other
Garage Spaces 18.0
Fence Partially
Pool Fenced, In Ground, Vinyl
Utilities Available Propane
Water Access N
View Trees/Woods
Roof Type Shingle
Accessibility None
Porch Deck(s), Patio(s), Screened
Total Parking Spaces 18
Garage Y
Building
Lot Description Backs to Trees, Front Yard, Irregular, Landscaping, Partly Wooded, Rear Yard, SideYard(s)
Story 2
Sewer Public Sewer
Water Public
Architectural Style Colonial
Level or Stories 2
Additional Building Above Grade, Below Grade
New Construction N
Schools
Elementary Schools Samuel Mickle E.S.
Middle Schools Kingsway Regional M.S.
High Schools Kingsway Regional H.S.
School District East Greenwich Township Public Schools
Others
Senior Community No
Tax ID 03-00214-00014
Ownership Fee Simple
SqFt Source Assessor
Special Listing Condition Standard
Read Less Info
Want to know what your home might be worth? Contact us for a FREE valuation!

Our team is ready to help you sell your home for the highest possible price ASAP

Bought with Samuel N Lepore • Keller Williams Realty - Moorestown
"My job is to find and attract mastery-based agents to the office, protect the culture, and make sure everyone is happy! "






