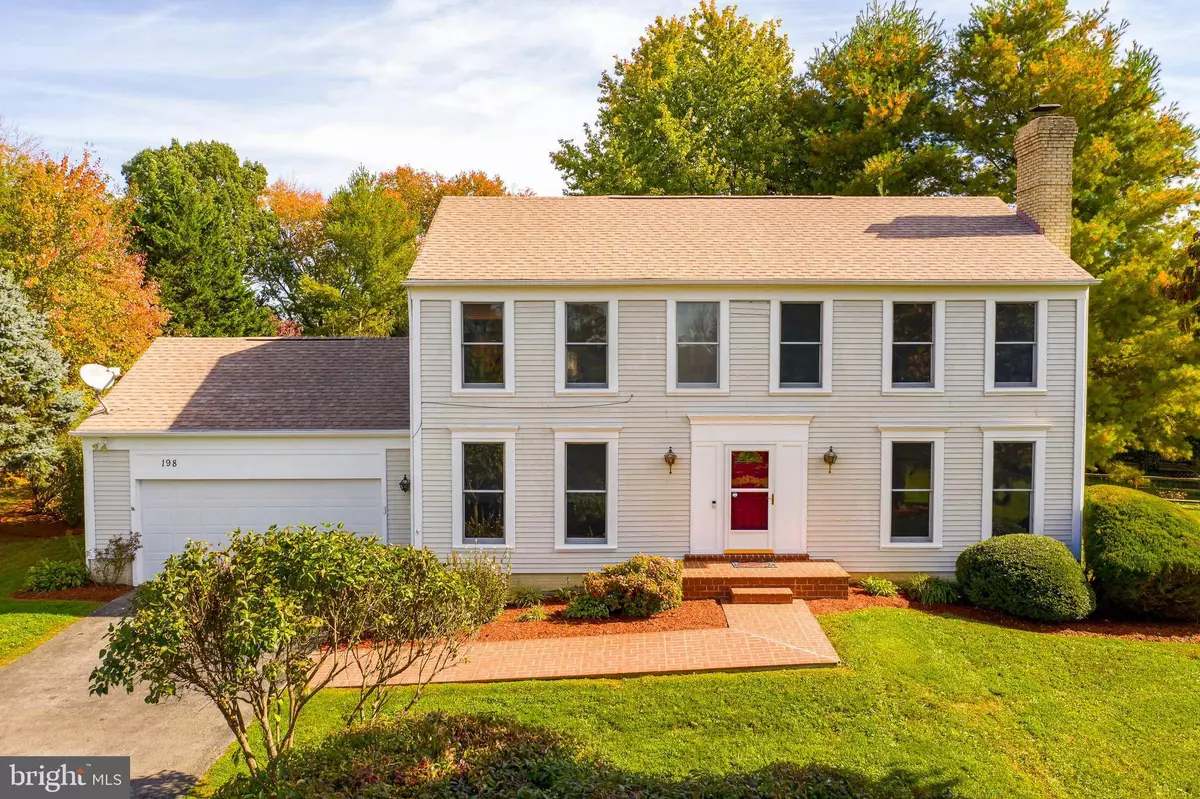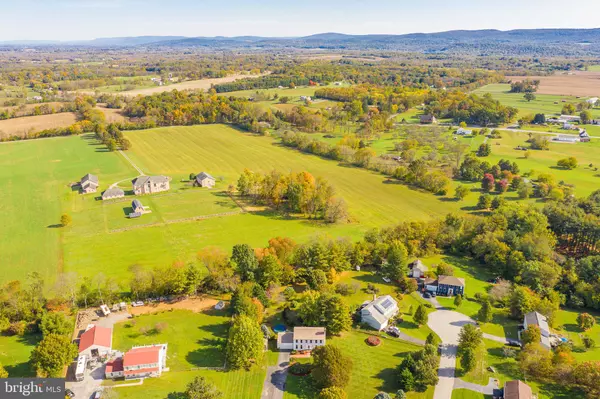$322,000
$317,000
1.6%For more information regarding the value of a property, please contact us for a free consultation.
4 Beds
3 Baths
2,386 SqFt
SOLD DATE : 12/14/2020
Key Details
Sold Price $322,000
Property Type Single Family Home
Sub Type Detached
Listing Status Sold
Purchase Type For Sale
Square Footage 2,386 sqft
Price per Sqft $134
Subdivision Steeple Chase
MLS Listing ID WVJF140472
Sold Date 12/14/20
Style Colonial
Bedrooms 4
Full Baths 2
Half Baths 1
HOA Fees $25/ann
HOA Y/N Y
Abv Grd Liv Area 2,242
Originating Board BRIGHT
Year Built 1990
Annual Tax Amount $1,729
Tax Year 2020
Lot Size 1.129 Acres
Acres 1.13
Property Description
Want to celebrate Thanksgiving in your new home? This large four-bedroom, colonial on a quiet, non-through street is waiting for you. Inside, the first thing you will notice is the beautiful hand-scraped, Brazilian hardwood flooring throughout. Large windows usher in plenty of natural light. Next you will find plenty of space. There is a formal living and dining room. Not the formal type? You can use these rooms for office, home-school, play, crafting or library space. Imagine cozying up to the fireplace, with pellet stove insert, on a chilly night with a good book and a warm beverage. The large family room provides extra elbow room to gather for TV watching or game night. Snacks are just steps away in the kitchen featuring Corian counters, a pantry closet, and table space. You can extend your entertaining space out onto the rear deck from here. You will also find the laundry/mudroom conveniently located off the kitchen. A half bath rounds out this main living level nicely. Upstairs you will find four large bedrooms all with the same beautiful hardwood flooring, even in the closets. The main bedroom boasts a walk-in closet and en-suite bath with a soaking tub and separate shower. The hall bath features a large vanity with two sinks and walk-in shower. The other three bedrooms are good sized and have large closets. In the basement you will find plenty of storage space and a bonus room that could serve as a home office or craft room. Outside, the large, corner lot provides plenty of room to play, garden or just relax. Invisible fencing is available if you desire to use it with your own receiver. An above-ground pool, fish pond, mature trees, and even a tire swing make this a great home for all seasons. All this plus a 22' x 22' attached garage, newer roof, and a large storage shed. Celebrate your holiday traditions here for years to come, there is plenty to be thankful for in this home. Priced right for you to add your own personal touches, schedule your private tour today.
Location
State WV
County Jefferson
Zoning 101
Rooms
Other Rooms Living Room, Dining Room, Primary Bedroom, Bedroom 2, Bedroom 3, Bedroom 4, Kitchen, Family Room, Basement, Foyer, Laundry, Other, Bathroom 2, Primary Bathroom, Half Bath
Basement Full
Interior
Interior Features Wood Floors, Crown Moldings, Chair Railings, Floor Plan - Traditional, Formal/Separate Dining Room, Kitchen - Table Space, Soaking Tub, Stall Shower, Walk-in Closet(s)
Hot Water Electric
Heating Heat Pump(s)
Cooling Heat Pump(s)
Flooring Hardwood, Tile/Brick, Vinyl
Fireplaces Number 1
Fireplaces Type Insert, Mantel(s)
Equipment Refrigerator, Oven/Range - Electric, Dishwasher, Washer, Dryer
Fireplace Y
Appliance Refrigerator, Oven/Range - Electric, Dishwasher, Washer, Dryer
Heat Source Electric
Laundry Main Floor
Exterior
Parking Features Garage - Front Entry, Oversized
Garage Spaces 10.0
Fence Invisible
Pool Above Ground
Water Access N
View Trees/Woods
Roof Type Architectural Shingle
Street Surface Paved
Accessibility None
Road Frontage Road Maintenance Agreement
Attached Garage 2
Total Parking Spaces 10
Garage Y
Building
Lot Description Corner, Landscaping, No Thru Street, Trees/Wooded, Level
Story 3
Sewer On Site Septic
Water Well
Architectural Style Colonial
Level or Stories 3
Additional Building Above Grade, Below Grade
Structure Type Dry Wall
New Construction N
Schools
School District Jefferson County Schools
Others
Pets Allowed Y
HOA Fee Include Road Maintenance
Senior Community No
Tax ID 0923A002000000000
Ownership Fee Simple
SqFt Source Estimated
Acceptable Financing FHA, USDA, VA, Conventional, Cash
Horse Property N
Listing Terms FHA, USDA, VA, Conventional, Cash
Financing FHA,USDA,VA,Conventional,Cash
Special Listing Condition Standard
Pets Allowed No Pet Restrictions
Read Less Info
Want to know what your home might be worth? Contact us for a FREE valuation!

Our team is ready to help you sell your home for the highest possible price ASAP

Bought with Lisette B. Turner • Century 21 Redwood Realty
"My job is to find and attract mastery-based agents to the office, protect the culture, and make sure everyone is happy! "






