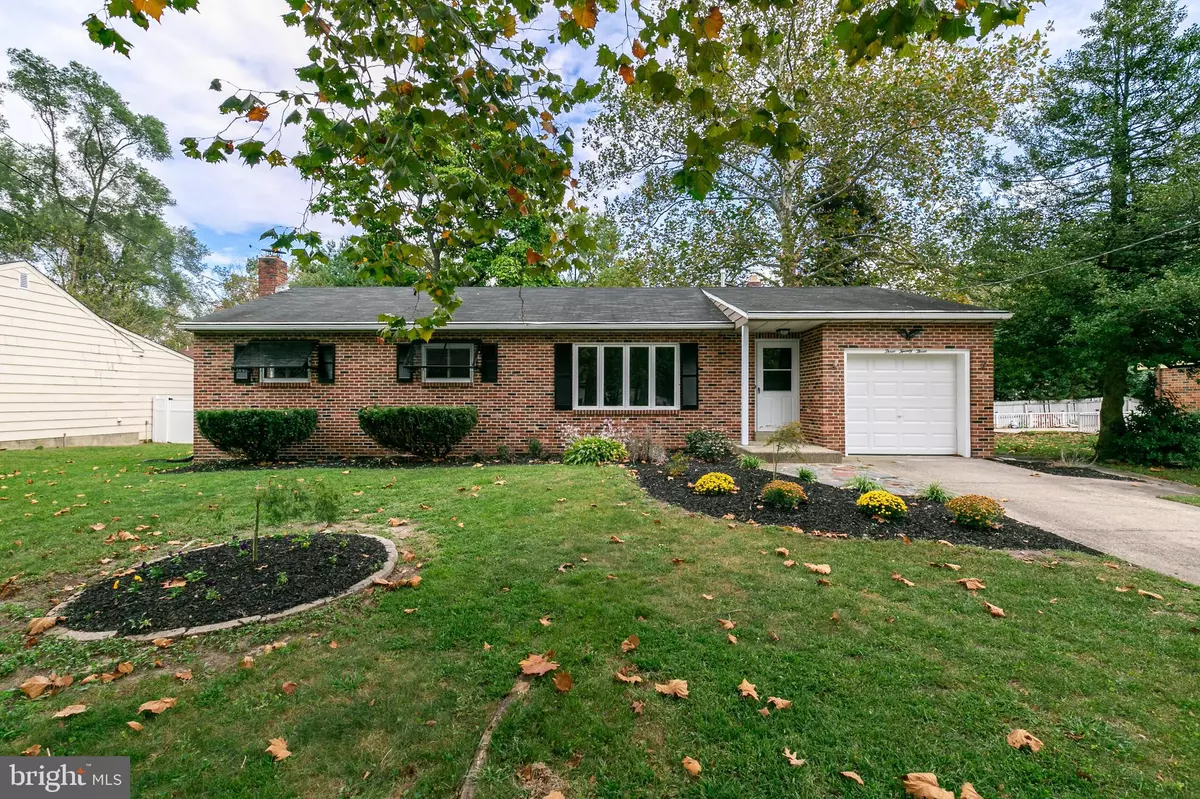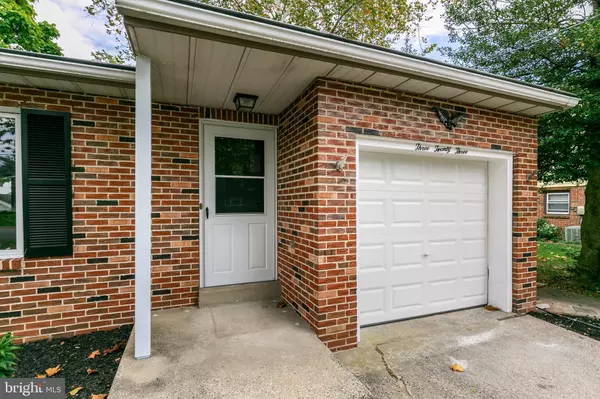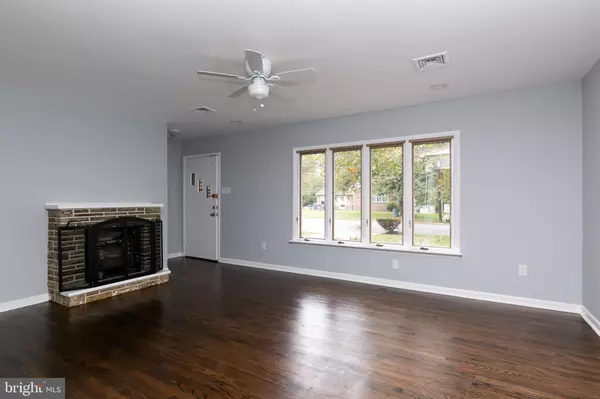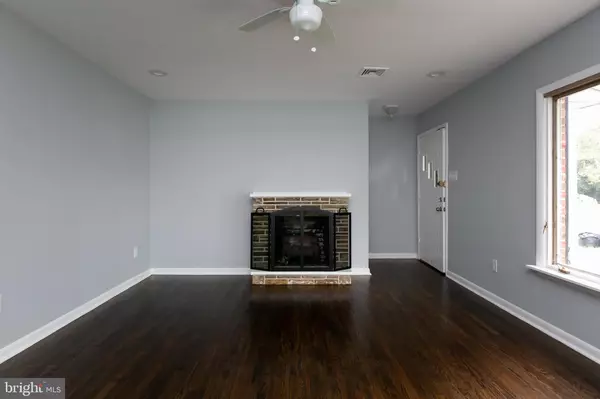$220,000
$230,000
4.3%For more information regarding the value of a property, please contact us for a free consultation.
3 Beds
1 Bath
1,280 SqFt
SOLD DATE : 01/31/2020
Key Details
Sold Price $220,000
Property Type Single Family Home
Sub Type Detached
Listing Status Sold
Purchase Type For Sale
Square Footage 1,280 sqft
Price per Sqft $171
Subdivision Columbia Lakes
MLS Listing ID NJCD381474
Sold Date 01/31/20
Style Ranch/Rambler
Bedrooms 3
Full Baths 1
HOA Y/N N
Abv Grd Liv Area 1,280
Originating Board BRIGHT
Year Built 1966
Annual Tax Amount $7,786
Tax Year 2019
Lot Size 8,800 Sqft
Acres 0.2
Lot Dimensions 80.00 x 110.00
Property Description
Welcome to 323 Washington Avenue, a beautifully remodeled home in the Columbia Lakes community. After admiring the landscaping and stunning brick front of this ranch home, step inside to see the beautiful wood floors and newly painted walls that stretch through the living and dining rooms. In the daytime, enjoy the sunlight that streams into the bright living room from the bow windows; at night, cozy up on the couch by the charming gas fireplace. Enjoy your meals in the adjoining dining room after preparing them in a freshly remodeled kitchen equipped with stainless steel appliances, white shaker style cabinets, granite counter tops, and gorgeous wood-look tile flooring. Make sure to take note of the lake view visible from the kitchen and dining room windows, and make use of the spacious laundry room off the kitchen. Three spacious bedrooms, each with hardwood and newly painted walls, and a fully remodeled bathroom complete the main floor. Downstairs, there s a full basement with a brick fireplace ready to be finished. The basement and laundry room both have convenient access to the backyard, where there s a lovely covered porch with a ceiling fan. Located close to schools, transportation, and shopping, this home is perfect for the whole family. Brand new HVAC
Location
State NJ
County Camden
Area Cherry Hill Twp (20409)
Zoning RE
Rooms
Other Rooms Living Room, Dining Room, Bedroom 2, Bedroom 3, Kitchen, Bedroom 1
Basement Daylight, Full, Walkout Stairs, Unfinished
Main Level Bedrooms 3
Interior
Interior Features Attic, Dining Area, Entry Level Bedroom, Formal/Separate Dining Room, Kitchen - Eat-In, Kitchen - Gourmet, Recessed Lighting, Skylight(s), Tub Shower, Upgraded Countertops, Wood Floors
Heating Forced Air
Cooling Central A/C
Flooring Hardwood
Equipment Built-In Microwave, Built-In Range, Dishwasher, ENERGY STAR Refrigerator
Appliance Built-In Microwave, Built-In Range, Dishwasher, ENERGY STAR Refrigerator
Heat Source Natural Gas
Exterior
Parking Features Garage - Front Entry
Garage Spaces 1.0
Water Access N
Accessibility None
Attached Garage 1
Total Parking Spaces 1
Garage Y
Building
Story 1
Sewer Public Sewer
Water Public
Architectural Style Ranch/Rambler
Level or Stories 1
Additional Building Above Grade, Below Grade
New Construction N
Schools
School District Cherry Hill Township Public Schools
Others
Senior Community No
Tax ID 09-00295 01-00001
Ownership Fee Simple
SqFt Source Assessor
Special Listing Condition Standard
Read Less Info
Want to know what your home might be worth? Contact us for a FREE valuation!

Our team is ready to help you sell your home for the highest possible price ASAP

Bought with Patricia A O'Donnell • Keller Williams - Main Street
"My job is to find and attract mastery-based agents to the office, protect the culture, and make sure everyone is happy! "






