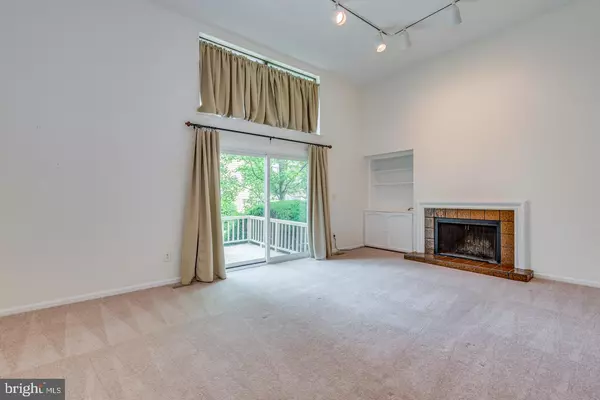$260,000
$267,500
2.8%For more information regarding the value of a property, please contact us for a free consultation.
3 Beds
3 Baths
1,936 SqFt
SOLD DATE : 08/16/2021
Key Details
Sold Price $260,000
Property Type Condo
Sub Type Condo/Co-op
Listing Status Sold
Purchase Type For Sale
Square Footage 1,936 sqft
Price per Sqft $134
Subdivision Kings Croft
MLS Listing ID NJCD2001808
Sold Date 08/16/21
Style Colonial,Contemporary
Bedrooms 3
Full Baths 2
Half Baths 1
Condo Fees $398/mo
HOA Y/N N
Abv Grd Liv Area 1,936
Originating Board BRIGHT
Year Built 1975
Annual Tax Amount $6,451
Tax Year 2020
Lot Dimensions 0.00 x 0.00
Property Description
Come see one of the larger units offered in much desired Kings Croft! This three bedroom tri-level unit has been well maintained and is in move in condition. Newer A/C & heater (July 2019), newer hot water heater, windows and carpets. Enter via the large foyer with storage closet, with steps upto the Family room with wood burning fireplace that has sliding glass doors that lead to deck overlooking serene backdrop. Formal dining room area, large eat-in kitchen with white matching appliance package with newer range, microwave and dishwasher. Primary bedroom boasts vanity, own bathroom and custom shelving in the walk-in closet, with the additional bedrooms providing ample space. Laundry area is conveniently located in hallways adjacent to bedrooms. Do not forget about the private covered car port and storage closet that are attached. Kings Croft is a sought after community that has on site management, outdoor pool, tennis courts, is extremely well maintained, super convenient to major commuter routes, shopping, dining, proximity to Philly, the new Lifetime Fitness Center, and let's not forget the renowned Cherry Hill Twp schools. All exterior maintenance is taken care of for you and your water usage is included as well. This unit will not last long!
Location
State NJ
County Camden
Area Cherry Hill Twp (20409)
Zoning R5
Rooms
Other Rooms Living Room, Dining Room, Primary Bedroom, Bedroom 2, Kitchen, Foyer, Bathroom 1, Bathroom 2, Bathroom 3
Interior
Interior Features Carpet, Formal/Separate Dining Room, Kitchen - Eat-In, Kitchen - Table Space, Walk-in Closet(s)
Hot Water Natural Gas
Heating Central
Cooling Central A/C
Flooring Carpet
Fireplaces Number 1
Fireplaces Type Wood
Equipment Built-In Microwave, Dishwasher, Dryer, Oven/Range - Electric, Refrigerator, Washer
Fireplace Y
Appliance Built-In Microwave, Dishwasher, Dryer, Oven/Range - Electric, Refrigerator, Washer
Heat Source Natural Gas
Laundry Upper Floor
Exterior
Exterior Feature Deck(s)
Garage Spaces 2.0
Amenities Available Common Grounds, Meeting Room, Pool - Outdoor, Tennis Courts, Tot Lots/Playground
Water Access N
Accessibility None
Porch Deck(s)
Total Parking Spaces 2
Garage N
Building
Story 3
Sewer Public Sewer
Water Public
Architectural Style Colonial, Contemporary
Level or Stories 3
Additional Building Above Grade, Below Grade
New Construction N
Schools
School District Cherry Hill Township Public Schools
Others
Pets Allowed Y
HOA Fee Include All Ground Fee,Common Area Maintenance,Lawn Maintenance,Management,Pool(s),Snow Removal,Water
Senior Community No
Tax ID 09-00337 06-00001-C0207
Ownership Condominium
Acceptable Financing Cash, Conventional
Listing Terms Cash, Conventional
Financing Cash,Conventional
Special Listing Condition Standard
Pets Allowed Cats OK, Dogs OK
Read Less Info
Want to know what your home might be worth? Contact us for a FREE valuation!

Our team is ready to help you sell your home for the highest possible price ASAP

Bought with Joanne Kim • EXP Realty, LLC
"My job is to find and attract mastery-based agents to the office, protect the culture, and make sure everyone is happy! "






