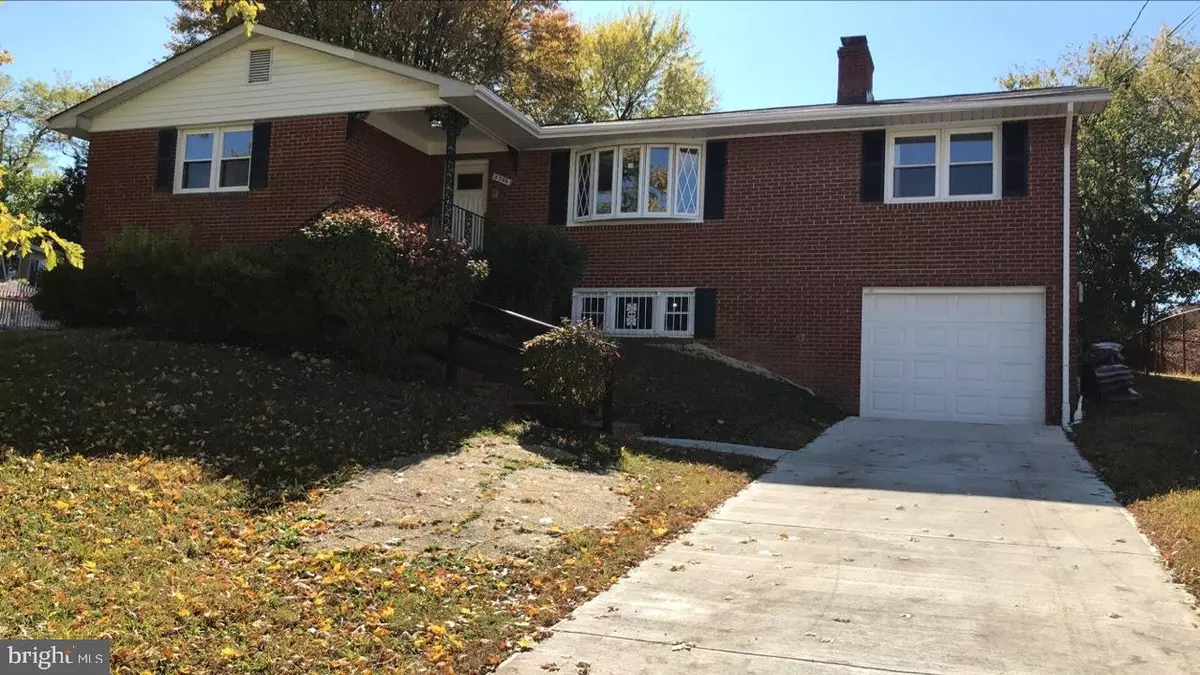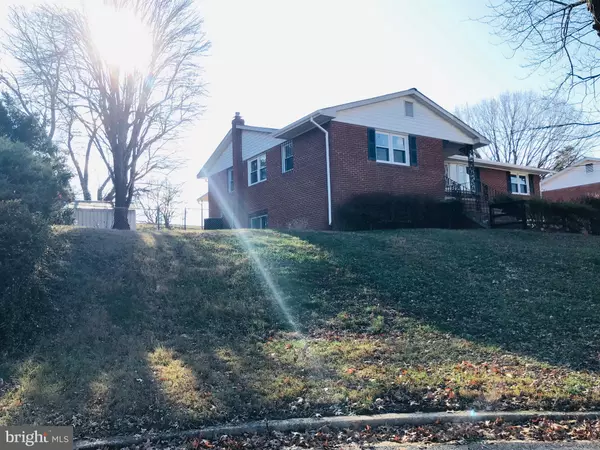$378,000
$369,900
2.2%For more information regarding the value of a property, please contact us for a free consultation.
5 Beds
3 Baths
2,753 SqFt
SOLD DATE : 04/24/2020
Key Details
Sold Price $378,000
Property Type Single Family Home
Sub Type Detached
Listing Status Sold
Purchase Type For Sale
Square Footage 2,753 sqft
Price per Sqft $137
Subdivision Allenwood Acres
MLS Listing ID MDPG550420
Sold Date 04/24/20
Style Raised Ranch/Rambler
Bedrooms 5
Full Baths 3
HOA Y/N N
Abv Grd Liv Area 1,653
Originating Board BRIGHT
Year Built 1966
Annual Tax Amount $4,810
Tax Year 2019
Lot Size 10,566 Sqft
Acres 0.24
Property Description
This is one sweet home and it's ready for you! The seller has spent over $85,000 in updating this beauty with all new plumbing, complete electrical upgrades, and so much more. This spacious five-bedroom house, with no HOA, has tons of natural light and open concept living! Easy to maintain hardwood floors are on the entire main level. Kitchen was renovated to include a beautiful peninsula with plenty of space for dining and entertaining with easy access to the family room and living room with a wood-burning fireplace. The all-white cabinets have soft-close doors and drawers along with a brand new stainless steel set of appliances. The master bathroom and hall bathroom have been completed renovated with new tile, vanities, lighting, and more. The basement is spacious and finished with new carpet throughout, a wood-burning fireplace, a fifth bedroom, a luxurious full bathroom with walk-in shower, and a quaint bonus room that can be used as a guest bedroom, man cave, lounge, fitness room, or office - the possibilities are endless! Basement is walk-up and has a large utility room with a new hot water heater and is perfect for storage and a laundry facility. The large fenced back yard has two sheds (as-is). This home provides ample parking with a one-car garage with new garage door and new opener. The home provides a long driveway and ample on-street parking. This home is a commuter's delight with quick access to I-495, I-295, less than five (5) miles to Andrews Air Force Base, easy access to the Branch Avenue metro station, and only minutes to the Woodrow Wilson Bridge, DC, and Virginia. This is a great community that is convenient to the National Harbor, Miller's Farm, Tanger Outlet, the Temple Hills Swim Club, a park within sight and walking distance, and recreation centers nearby.
Location
State MD
County Prince Georges
Zoning R80
Rooms
Other Rooms Living Room, Bedroom 2, Bedroom 3, Bedroom 4, Bedroom 5, Kitchen, Family Room, Basement, Bedroom 1, Laundry, Bathroom 1, Bathroom 2, Bathroom 3, Bonus Room
Basement Other
Main Level Bedrooms 4
Interior
Interior Features Combination Kitchen/Living, Dining Area, Entry Level Bedroom, Family Room Off Kitchen, Primary Bath(s), Recessed Lighting, Store/Office, Upgraded Countertops, Wood Floors
Hot Water Natural Gas
Heating Central
Cooling Central A/C
Flooring Hardwood, Partially Carpeted, Ceramic Tile
Fireplaces Number 2
Fireplaces Type Brick
Equipment Built-In Microwave, Dishwasher, Disposal, Dual Flush Toilets, Exhaust Fan, Icemaker, Refrigerator, Stainless Steel Appliances, Water Heater, Stove
Furnishings No
Fireplace Y
Appliance Built-In Microwave, Dishwasher, Disposal, Dual Flush Toilets, Exhaust Fan, Icemaker, Refrigerator, Stainless Steel Appliances, Water Heater, Stove
Heat Source Natural Gas
Laundry Basement
Exterior
Parking Features Garage - Front Entry, Garage Door Opener, Inside Access
Garage Spaces 1.0
Utilities Available Electric Available, Natural Gas Available, Water Available, Sewer Available
Amenities Available None
Water Access N
View Street
Roof Type Shingle
Accessibility None
Attached Garage 1
Total Parking Spaces 1
Garage Y
Building
Story 2
Sewer Public Sewer
Water Public
Architectural Style Raised Ranch/Rambler
Level or Stories 2
Additional Building Above Grade, Below Grade
Structure Type Dry Wall
New Construction N
Schools
School District Prince George'S County Public Schools
Others
Pets Allowed Y
HOA Fee Include None
Senior Community No
Tax ID 17060634667
Ownership Fee Simple
SqFt Source Assessor
Acceptable Financing Cash, FHA, VA, Conventional
Horse Property N
Listing Terms Cash, FHA, VA, Conventional
Financing Cash,FHA,VA,Conventional
Special Listing Condition Standard
Pets Allowed No Pet Restrictions
Read Less Info
Want to know what your home might be worth? Contact us for a FREE valuation!

Our team is ready to help you sell your home for the highest possible price ASAP

Bought with Shaina Dove • Keller Williams Capital Properties
"My job is to find and attract mastery-based agents to the office, protect the culture, and make sure everyone is happy! "






