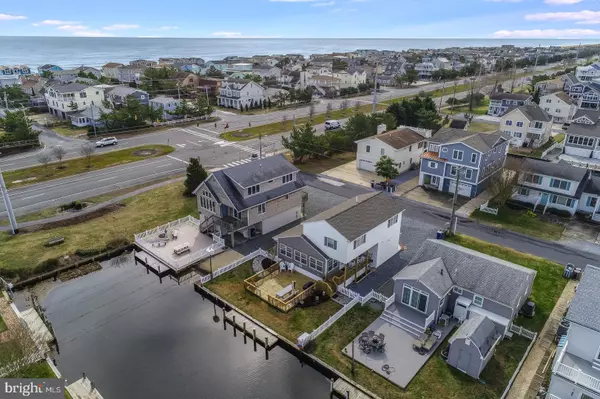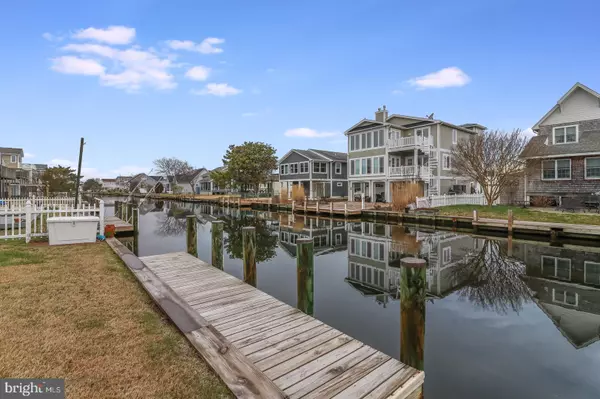$660,000
$699,900
5.7%For more information regarding the value of a property, please contact us for a free consultation.
3 Beds
2 Baths
1,600 SqFt
SOLD DATE : 08/14/2020
Key Details
Sold Price $660,000
Property Type Single Family Home
Sub Type Detached
Listing Status Sold
Purchase Type For Sale
Square Footage 1,600 sqft
Price per Sqft $412
Subdivision None Available
MLS Listing ID DESU159414
Sold Date 08/14/20
Style Cottage
Bedrooms 3
Full Baths 2
HOA Y/N N
Abv Grd Liv Area 1,600
Originating Board BRIGHT
Year Built 1965
Annual Tax Amount $723
Tax Year 2019
Lot Size 4,792 Sqft
Acres 0.11
Lot Dimensions 50.00 x 100.00
Property Description
LOCATION!!! This very well kept and updated canal front home is only a couple of hundred yards to the ocean beaches of South Bethany. Have your boat in your back yard on the recently rebuilt dock or just walk less than 2 blocks to the ocean to catch a wave. The house has been updated in many ways and will provide a lovely family retreat. The kitchen was remodeled a few years ago with new cabinets, quartz counter tops and vinyl plank flooring throughout the main living areas downstairs. The Sunroom is where you will spend most of your time indoors. This room features a living area, dining area and a bar area from the kitchen/living room that over looks. The roof is only a couple of years old and both HVAC (dual zone heat and air) were replaced last year. The pavers were added last year leading from the main door on the east side to the outside shower and back to the large salt treated deck. A covered side porch on the west side of the house is great for those rainy days or just hanging out close to the sunroom enjoying the canal. There is a bedroom downstairs with a full bath that was remodeled. The larger bedrooms are upstairs with another full bath. Great home in an irreplaceable location!
Location
State DE
County Sussex
Area Baltimore Hundred (31001)
Zoning 364
Direction East
Rooms
Main Level Bedrooms 3
Interior
Interior Features Bar, Carpet, Ceiling Fan(s), Combination Kitchen/Living, Dining Area, Entry Level Bedroom, Floor Plan - Traditional, Recessed Lighting, Upgraded Countertops
Hot Water Natural Gas, Tankless
Heating Heat Pump - Electric BackUp
Cooling Central A/C
Flooring Vinyl, Carpet
Equipment Built-In Microwave, Dishwasher, Disposal, Dryer, Icemaker, Instant Hot Water, Oven - Self Cleaning, Oven/Range - Gas, Refrigerator, Stainless Steel Appliances, Washer, Water Heater - Tankless
Furnishings No
Appliance Built-In Microwave, Dishwasher, Disposal, Dryer, Icemaker, Instant Hot Water, Oven - Self Cleaning, Oven/Range - Gas, Refrigerator, Stainless Steel Appliances, Washer, Water Heater - Tankless
Heat Source Electric
Exterior
Exterior Feature Porch(es), Roof, Deck(s)
Garage Spaces 6.0
Fence Partially
Utilities Available Cable TV, Electric Available, Natural Gas Available, Phone Available
Waterfront Description Private Dock Site
Water Access Y
Water Access Desc Boat - Powered,Canoe/Kayak,Fishing Allowed
View Canal
Roof Type Architectural Shingle
Street Surface Black Top
Accessibility None
Porch Porch(es), Roof, Deck(s)
Road Frontage City/County
Total Parking Spaces 6
Garage N
Building
Story 2
Foundation Crawl Space, Flood Vent
Sewer Public Sewer
Water Public
Architectural Style Cottage
Level or Stories 2
Additional Building Above Grade, Below Grade
Structure Type Dry Wall
New Construction N
Schools
School District Indian River
Others
Pets Allowed Y
Senior Community No
Tax ID 134-17.20-124.00
Ownership Fee Simple
SqFt Source Assessor
Acceptable Financing Cash, Conventional
Horse Property N
Listing Terms Cash, Conventional
Financing Cash,Conventional
Special Listing Condition Standard
Pets Allowed No Pet Restrictions
Read Less Info
Want to know what your home might be worth? Contact us for a FREE valuation!

Our team is ready to help you sell your home for the highest possible price ASAP

Bought with LESLIE KOPP • Long & Foster Real Estate, Inc.

"My job is to find and attract mastery-based agents to the office, protect the culture, and make sure everyone is happy! "






