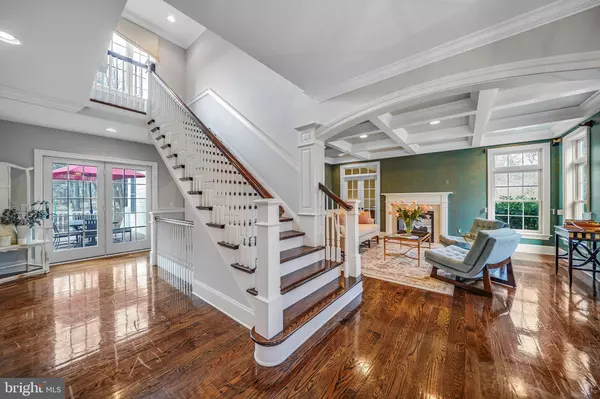$1,080,000
$1,125,000
4.0%For more information regarding the value of a property, please contact us for a free consultation.
4 Beds
6 Baths
9,040 SqFt
SOLD DATE : 10/01/2020
Key Details
Sold Price $1,080,000
Property Type Single Family Home
Sub Type Detached
Listing Status Sold
Purchase Type For Sale
Square Footage 9,040 sqft
Price per Sqft $119
Subdivision Sorrell Hill
MLS Listing ID PACT499132
Sold Date 10/01/20
Style Traditional
Bedrooms 4
Full Baths 4
Half Baths 2
HOA Fees $300/ann
HOA Y/N Y
Abv Grd Liv Area 6,694
Originating Board BRIGHT
Year Built 2007
Annual Tax Amount $19,881
Tax Year 2019
Lot Size 0.301 Acres
Acres 0.3
Lot Dimensions 0.00 x 0.00
Property Description
Welcome to 901 Sorell Hill Drive. Move right in and make yourself at home in this 4 bedroom 4.2 bath matinence free single family home. The HOA takes care of your lawn, snow removal of driveway and walks, and more. As you enter through the gorgeous foyer which boasts beautiful hardwood flooring and exquisite moldings and trim you will find the formal dining room with butlers pantry on your left and the living room on your right. The open concept kitchen with an oversized island and eat-in breakfast nook looks onto the family room which has cathedral ceilings with exposed beams, gas fireplace and plenty of windows. Off the kitchen you have a mudroom, powder room, entry to your 3 car garage, and a laundry room. Completing the first floor is an additional powder room, home office and a stunning master suite with cathedral ceilings, his and her closets and a gorgeous marble bath with stone topped vanities. Upstairs there are 3 additional bedrooms, one of which could be an optional master bedroom with a full bathroom. Bonus home feature all 3 floors of the home are accessible via private home elevator. The expansive full sized finished walkout basement is perfect for entertaining with a wet bar, game area, playroom, and plenty of storage space. As you exit the basement onto the covered patio you can sit and peacefully enjoy the fenced in yard which overlooks the serene open space and pond. This home is definitely one of a kind in the award winning West Chester School District and minutes from some of Chester County s most amazing parks and walking trails. Enjoy the local YMCA, East Goshen Park, Hershey's Mill Golf Club, Weekly Farmers Markets, walkable towns, and fantastic dining.Be sure to book your appointment today. This home has been pre inspected for your connivence . Link to videohttps://www.youtube.com/watch?v=fhwBxXQrPdQ.
Location
State PA
County Chester
Area East Goshen Twp (10353)
Zoning R2
Rooms
Basement Full, Daylight, Full, Fully Finished, Outside Entrance, Walkout Level
Main Level Bedrooms 1
Interior
Hot Water Natural Gas
Cooling Central A/C
Fireplaces Number 2
Fireplaces Type Double Sided, Fireplace - Glass Doors
Fireplace Y
Heat Source Natural Gas
Exterior
Parking Features Garage - Side Entry, Garage Door Opener
Garage Spaces 3.0
Water Access N
Accessibility Elevator
Attached Garage 3
Total Parking Spaces 3
Garage Y
Building
Story 3
Sewer Public Sewer
Water Public
Architectural Style Traditional
Level or Stories 3
Additional Building Above Grade, Below Grade
New Construction N
Schools
Elementary Schools East Goshen
Middle Schools Fugett
High Schools East High
School District West Chester Area
Others
HOA Fee Include Common Area Maintenance,All Ground Fee,Lawn Care Front,Lawn Care Rear,Lawn Care Side,Lawn Maintenance,Snow Removal
Senior Community No
Tax ID 53-02 -0045.0100
Ownership Fee Simple
SqFt Source Estimated
Acceptable Financing Cash, Conventional
Listing Terms Cash, Conventional
Financing Cash,Conventional
Special Listing Condition Standard
Read Less Info
Want to know what your home might be worth? Contact us for a FREE valuation!

Our team is ready to help you sell your home for the highest possible price ASAP

Bought with Patricia Chupein • Weichert Realtors

"My job is to find and attract mastery-based agents to the office, protect the culture, and make sure everyone is happy! "






