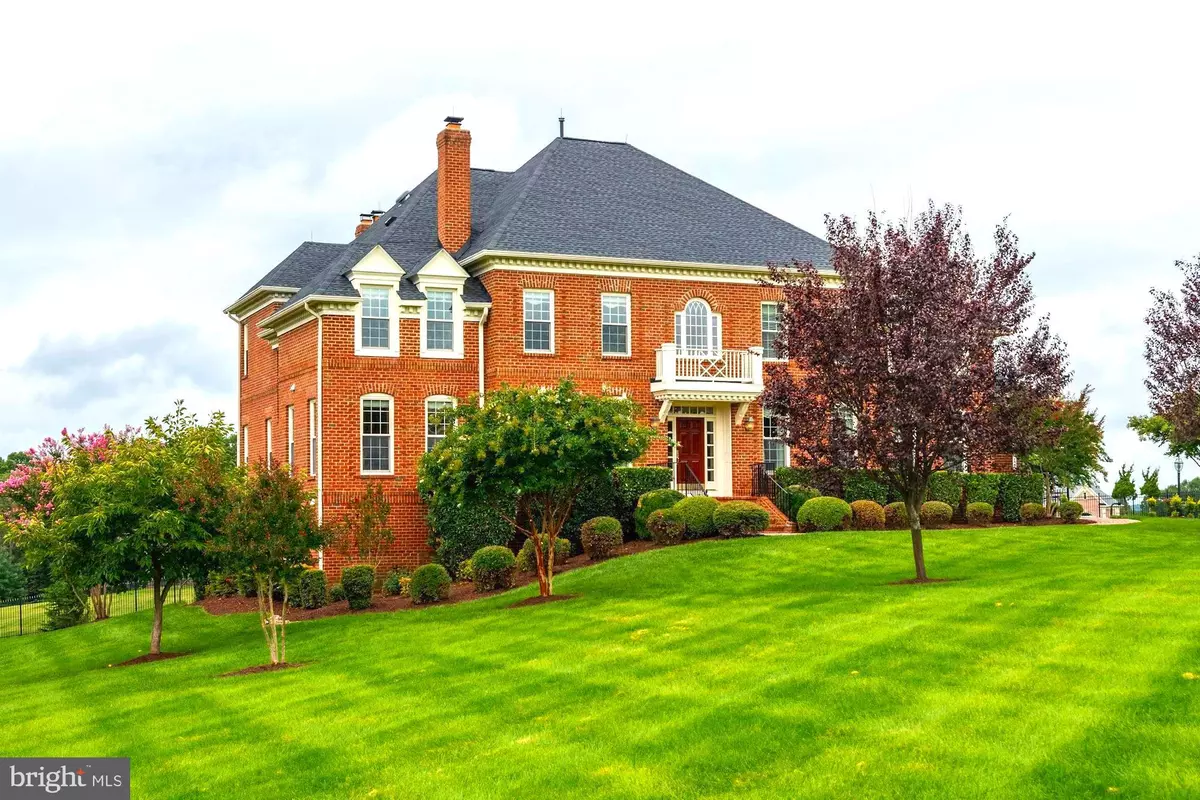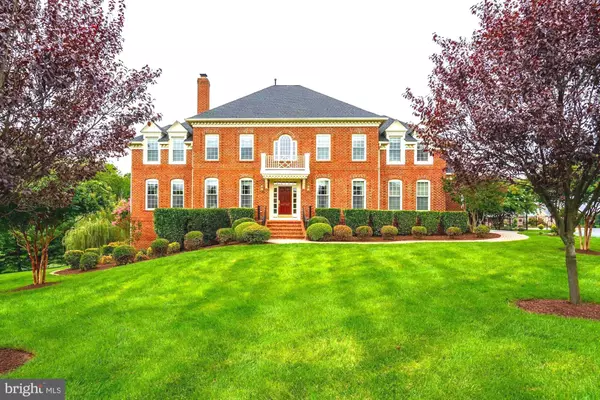$1,298,000
$1,298,000
For more information regarding the value of a property, please contact us for a free consultation.
5 Beds
6 Baths
7,471 SqFt
SOLD DATE : 09/25/2020
Key Details
Sold Price $1,298,000
Property Type Single Family Home
Sub Type Detached
Listing Status Sold
Purchase Type For Sale
Square Footage 7,471 sqft
Price per Sqft $173
Subdivision Seneca Highlands
MLS Listing ID MDMC709352
Sold Date 09/25/20
Style Colonial
Bedrooms 5
Full Baths 5
Half Baths 1
HOA Fees $125/mo
HOA Y/N Y
Abv Grd Liv Area 5,121
Originating Board BRIGHT
Year Built 2004
Annual Tax Amount $14,928
Tax Year 2020
Lot Size 2.200 Acres
Acres 2.2
Property Description
MAGNIFICENT Georgian gracing beautiful 2.2-acre lot in coveted enclave. Built by GP Homes in 2004, this property is meticulous. Golden oak floors diffuse the bounty of natural light flowing through oversized windows. From the grand 2-story foyer and octagonal rotunda to graceful archways and impressive ceiling geometry, beautiful appointments abound. Main level highlights include formal living and dining rooms, a gorgeous designer kitchen with butler's pantry open to a phenomenal Great Room, a private office, and an elegant powder room. The upper level boasts a luxurious owner's suite with breathtaking views, 3 spacious sun-filled bedrooms, 2 additional baths, and a laundry room. The walk-out lower level offers a sizable family room with kitchenette, a home theater, a billiards room, a spacious guest room with en suite bath, the 5th full bathroom, and a large carpeted bonus room (currently used for storage). French doors on multiple levels offer passage to the rear grounds and deck where the stunning panorama can be fully enjoyed. Vast green recreational space, professional landscaping, and a side loading 3-car garage complete the exterior package. Equestrian facilities, parkland & trails, and shopping/dining are but a few of the area's notable amenities.
Location
State MD
County Montgomery
Zoning RC
Direction Southeast
Rooms
Other Rooms Living Room, Dining Room, Primary Bedroom, Bedroom 2, Bedroom 3, Bedroom 4, Bedroom 5, Kitchen, Game Room, Family Room, Foyer, Great Room, Laundry, Office, Storage Room, Utility Room, Media Room, Bathroom 1, Bathroom 2, Bathroom 3, Primary Bathroom, Half Bath
Basement Connecting Stairway, Daylight, Full, Fully Finished, Rear Entrance, Walkout Level, Windows
Interior
Interior Features Additional Stairway, Attic, Bar, Breakfast Area, Butlers Pantry, Ceiling Fan(s), Central Vacuum, Chair Railings, Crown Moldings, Family Room Off Kitchen, Floor Plan - Open, Formal/Separate Dining Room, Kitchen - Gourmet, Kitchen - Island, Kitchen - Table Space, Kitchenette, Primary Bath(s), Pantry, Recessed Lighting, Walk-in Closet(s), WhirlPool/HotTub, Window Treatments, Wood Floors, Carpet
Hot Water Natural Gas
Heating Forced Air, Heat Pump - Electric BackUp
Cooling Central A/C, Ceiling Fan(s)
Flooring Hardwood, Carpet, Ceramic Tile
Fireplaces Number 4
Fireplaces Type Double Sided, Gas/Propane, Mantel(s), Marble
Equipment Built-In Microwave, Central Vacuum, Cooktop - Down Draft, Dishwasher, Disposal, Dryer - Front Loading, Exhaust Fan, Extra Refrigerator/Freezer, Icemaker, Oven - Double, Oven - Wall, Refrigerator, Six Burner Stove, Stainless Steel Appliances, Trash Compactor, Washer - Front Loading, Water Heater
Fireplace Y
Window Features Atrium,Double Hung,Palladian,Screens
Appliance Built-In Microwave, Central Vacuum, Cooktop - Down Draft, Dishwasher, Disposal, Dryer - Front Loading, Exhaust Fan, Extra Refrigerator/Freezer, Icemaker, Oven - Double, Oven - Wall, Refrigerator, Six Burner Stove, Stainless Steel Appliances, Trash Compactor, Washer - Front Loading, Water Heater
Heat Source Natural Gas
Exterior
Parking Features Garage - Side Entry, Garage Door Opener
Garage Spaces 3.0
Amenities Available Common Grounds
Water Access N
Roof Type Architectural Shingle
Accessibility None
Attached Garage 3
Total Parking Spaces 3
Garage Y
Building
Story 3
Sewer Septic = # of BR
Water Public
Architectural Style Colonial
Level or Stories 3
Additional Building Above Grade, Below Grade
Structure Type 2 Story Ceilings,9'+ Ceilings,Beamed Ceilings,Tray Ceilings
New Construction N
Schools
Elementary Schools Darnestown
Middle Schools Lakelands Park
High Schools Northwest
School District Montgomery County Public Schools
Others
HOA Fee Include Common Area Maintenance,Trash
Senior Community No
Tax ID 160602956150
Ownership Fee Simple
SqFt Source Assessor
Special Listing Condition Standard
Read Less Info
Want to know what your home might be worth? Contact us for a FREE valuation!

Our team is ready to help you sell your home for the highest possible price ASAP

Bought with Sergio E Garcia • RE/MAX Realty Centre, Inc.

"My job is to find and attract mastery-based agents to the office, protect the culture, and make sure everyone is happy! "






