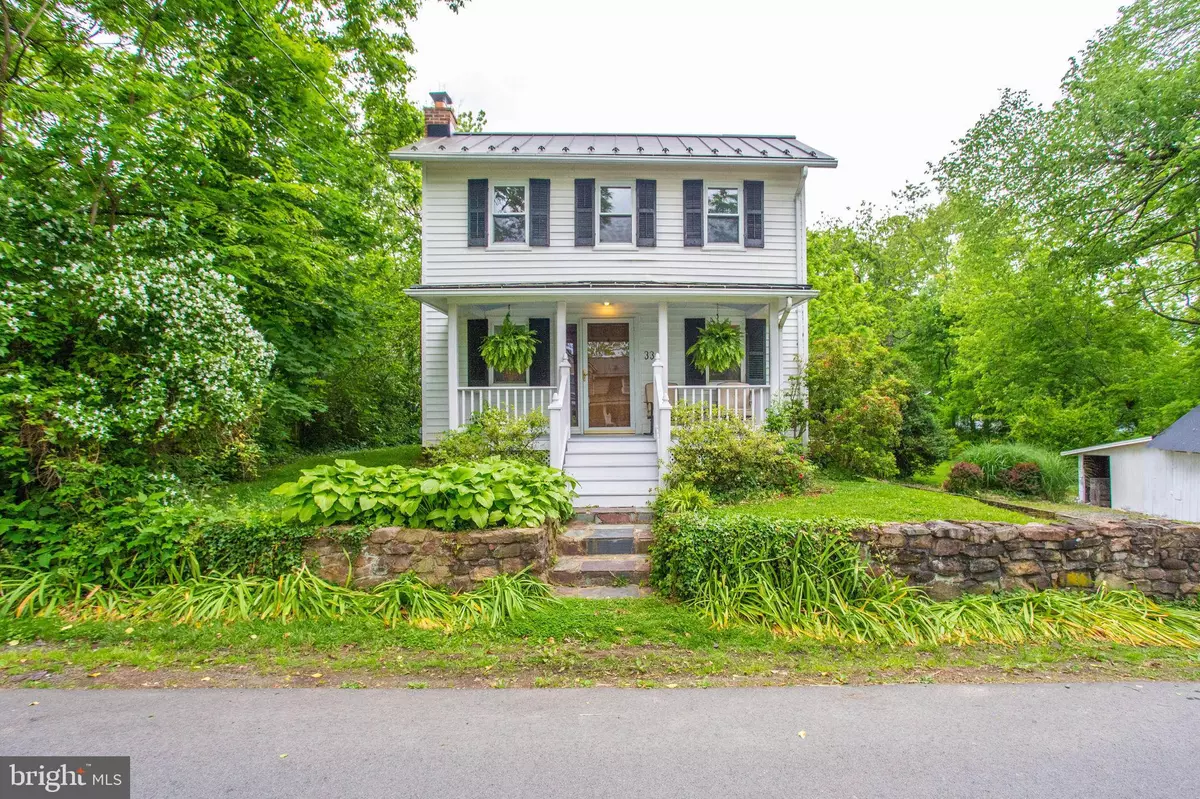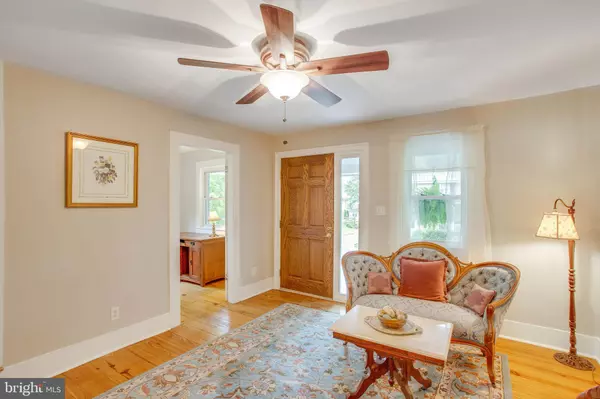$450,000
$450,000
For more information regarding the value of a property, please contact us for a free consultation.
3 Beds
2 Baths
1,554 SqFt
SOLD DATE : 07/24/2020
Key Details
Sold Price $450,000
Property Type Single Family Home
Sub Type Detached
Listing Status Sold
Purchase Type For Sale
Square Footage 1,554 sqft
Price per Sqft $289
Subdivision Town Of Hamilton
MLS Listing ID VALO411262
Sold Date 07/24/20
Style Colonial
Bedrooms 3
Full Baths 2
HOA Y/N N
Abv Grd Liv Area 1,554
Originating Board BRIGHT
Year Built 1880
Annual Tax Amount $4,552
Tax Year 2020
Lot Size 0.270 Acres
Acres 0.27
Property Description
Meticulously renovated 3BR, 2BA single family home with custom built detached workshop in sought after Hamilton with no HOA. This home was built in 1880 and has numerous upgraded features. Front porch will welcome all your guests. Remodeled gourmet kitchen offers new cabinets, butcher block counters, stainless steel appliances, new stove, backsplash, under cabinet and recessed lighting, new sink faucet, tile floors and kitchen table space. Main level master bedroom suite has its own private remodeled bath with washer and dryer hookup. Upstairs, spacious secondary bedrooms with plenty of space for sleep, storage, and play. Two large storage closets help to keep things handy but out of sight. Downstairs cellar provide tankless hot water heater and HVAC. Large backyard has a stone patio - ideal for summer barbeques with family and friends. Private backyard has a large custom workshop built in 2014, offers 110 amp service, heat and A/C unit and hardiplank siding. This amazing property is the perfect place for you to call your own. http://homes.btwimages.com/33nlaycockst/?mls
Location
State VA
County Loudoun
Zoning 03
Rooms
Other Rooms Living Room, Dining Room, Primary Bedroom, Bedroom 2, Bedroom 3, Kitchen, Den, Laundry, Primary Bathroom, Full Bath
Basement Other
Main Level Bedrooms 1
Interior
Interior Features Built-Ins, Carpet, Ceiling Fan(s), Dining Area, Entry Level Bedroom, Floor Plan - Traditional, Formal/Separate Dining Room, Kitchen - Country, Kitchen - Eat-In, Kitchen - Gourmet, Recessed Lighting, Upgraded Countertops, Wood Floors
Hot Water Propane, Tankless
Heating Forced Air
Cooling Ceiling Fan(s), Central A/C
Flooring Hardwood, Ceramic Tile, Carpet
Fireplaces Number 1
Equipment Dishwasher, Disposal, Icemaker, Oven/Range - Gas, Refrigerator, Stainless Steel Appliances, Stove
Appliance Dishwasher, Disposal, Icemaker, Oven/Range - Gas, Refrigerator, Stainless Steel Appliances, Stove
Heat Source Propane - Owned
Laundry Hookup, Main Floor
Exterior
Exterior Feature Patio(s), Porch(es)
Water Access N
Accessibility Other
Porch Patio(s), Porch(es)
Garage N
Building
Lot Description Landscaping
Story 2
Sewer Public Sewer
Water Public
Architectural Style Colonial
Level or Stories 2
Additional Building Above Grade, Below Grade
Structure Type Dry Wall,Plaster Walls
New Construction N
Schools
School District Loudoun County Public Schools
Others
Senior Community No
Tax ID 418392824000
Ownership Fee Simple
SqFt Source Assessor
Special Listing Condition Standard
Read Less Info
Want to know what your home might be worth? Contact us for a FREE valuation!

Our team is ready to help you sell your home for the highest possible price ASAP

Bought with Ryan Fay • Samson Properties
"My job is to find and attract mastery-based agents to the office, protect the culture, and make sure everyone is happy! "






