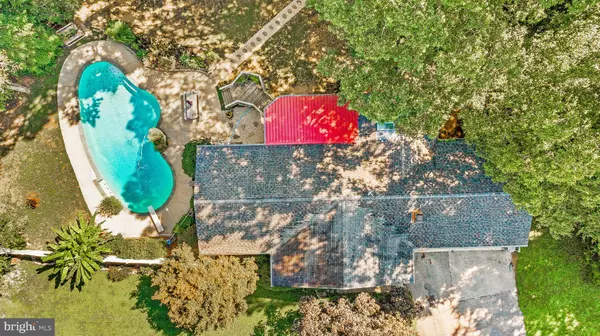$422,000
$422,000
For more information regarding the value of a property, please contact us for a free consultation.
4 Beds
3 Baths
3,000 SqFt
SOLD DATE : 11/03/2021
Key Details
Sold Price $422,000
Property Type Single Family Home
Sub Type Detached
Listing Status Sold
Purchase Type For Sale
Square Footage 3,000 sqft
Price per Sqft $140
Subdivision Beverly Estates
MLS Listing ID MDSM2001708
Sold Date 11/03/21
Style Ranch/Rambler
Bedrooms 4
Full Baths 3
HOA Fees $20/ann
HOA Y/N Y
Abv Grd Liv Area 1,500
Originating Board BRIGHT
Year Built 1982
Annual Tax Amount $2,814
Tax Year 2021
Lot Size 1.000 Acres
Acres 1.0
Property Sub-Type Detached
Property Description
This is the one you have been waiting for!!!!! Large, two level Rambler located on a quiet, cozy corner lot in the lovely Country Lakes Community. The home offers so many features to include 4 bedrooms, 3 full baths, an open floor plan with the Living Room, Dining Room and large Eat in Kitchen. The kitchen offers plenty of cabinet space, a large island with a second sink and a new skylight. All bedrooms have new carpet and fresh paint. The lower level has a separate family room with a wood burning stove. It is a bonus to have a gym off the family room and the master suite in the lower level allows you to access the pool right from the comfort of your bedroom. The master bath has been remodeled and allows for a separate soaking tub & large shower. The oversized two car garage offers plenty of space for additional storage. The beautiful outdoors have been treasured by the sellers. You will notice the banana plants and lovely landscaping. The fun in the sun in ground pool will bring years of joy for your family. But wait, in the evenings or hot days, spend some fun on the deck and enjoy your very own Tiki Bar and covered decking. The deck offers two tiers. The yard is completely fenced and offers privacy. A large shed in the back yard is great to store pool supplies. Seller has also created another covered storage area under the deck. Those cool evenings gather around the fire pit.
Location
State MD
County Saint Marys
Zoning RESIDENTIAL
Rooms
Other Rooms Living Room, Dining Room, Primary Bedroom, Bedroom 2, Bedroom 3, Bedroom 4, Kitchen, Game Room, Family Room, Laundry, Other
Basement Connecting Stairway, Outside Entrance, Full, Partially Finished, Walkout Level
Main Level Bedrooms 3
Interior
Interior Features Kitchen - Country, Kitchen - Island, Dining Area, Primary Bath(s), Wood Floors, Floor Plan - Open
Hot Water Electric
Heating Heat Pump(s)
Cooling Heat Pump(s)
Flooring Carpet, Ceramic Tile, Hardwood, Tile/Brick, Vinyl
Fireplaces Number 1
Fireplaces Type Mantel(s), Wood
Equipment Dishwasher, Oven/Range - Electric, Refrigerator, Dryer - Electric, Washer - Front Loading, Water Heater, Built-In Microwave
Furnishings No
Fireplace Y
Window Features Screens,Skylights
Appliance Dishwasher, Oven/Range - Electric, Refrigerator, Dryer - Electric, Washer - Front Loading, Water Heater, Built-In Microwave
Heat Source Electric
Laundry Has Laundry
Exterior
Exterior Feature Deck(s), Patio(s), Porch(es)
Parking Features Garage - Front Entry, Garage - Side Entry, Garage Door Opener, Inside Access, Additional Storage Area
Garage Spaces 2.0
Fence Rear, Fully, Privacy, Vinyl, Split Rail, Wood
Pool Concrete, Fenced, In Ground
Utilities Available Cable TV, Cable TV Available, Electric Available, Phone, Phone Available, Water Available
Amenities Available Tot Lots/Playground, Picnic Area, Non-Lake Recreational Area
Water Access N
View Garden/Lawn, Trees/Woods
Roof Type Asphalt,Shingle
Street Surface Black Top
Accessibility Other
Porch Deck(s), Patio(s), Porch(es)
Road Frontage Public
Attached Garage 2
Total Parking Spaces 2
Garage Y
Building
Lot Description Corner
Story 2
Foundation Slab
Sewer Septic Exists
Water Public
Architectural Style Ranch/Rambler
Level or Stories 2
Additional Building Above Grade, Below Grade
Structure Type Dry Wall
New Construction N
Schools
High Schools Chopticon
School District St. Mary'S County Public Schools
Others
Pets Allowed Y
HOA Fee Include Snow Removal
Senior Community No
Tax ID 1904022300
Ownership Fee Simple
SqFt Source Estimated
Acceptable Financing Conventional, FHA, FMHA, VA
Horse Property N
Listing Terms Conventional, FHA, FMHA, VA
Financing Conventional,FHA,FMHA,VA
Special Listing Condition Standard
Pets Allowed Cats OK, Dogs OK
Read Less Info
Want to know what your home might be worth? Contact us for a FREE valuation!

Our team is ready to help you sell your home for the highest possible price ASAP

Bought with Shana Tinsley • EXP Realty, LLC
"My job is to find and attract mastery-based agents to the office, protect the culture, and make sure everyone is happy! "






