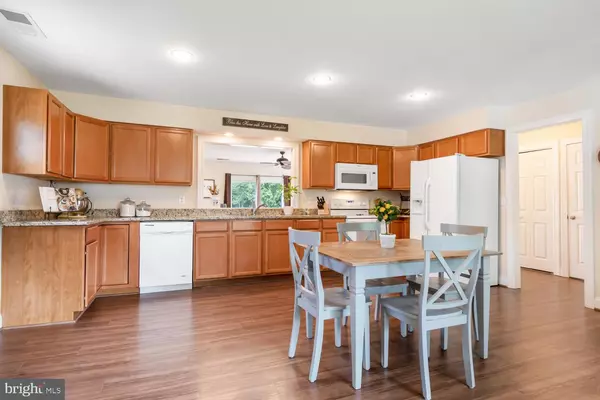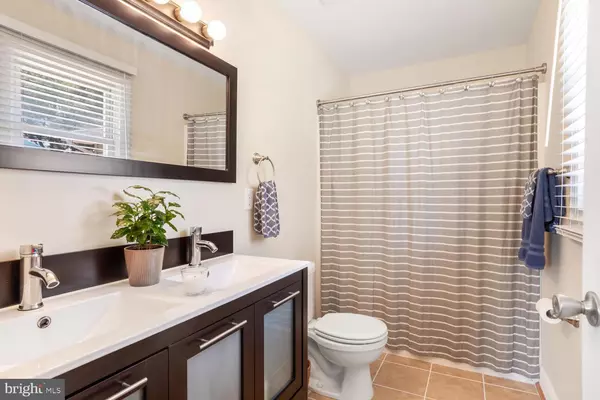$349,900
$339,900
2.9%For more information regarding the value of a property, please contact us for a free consultation.
3 Beds
2 Baths
1,596 SqFt
SOLD DATE : 08/27/2020
Key Details
Sold Price $349,900
Property Type Single Family Home
Sub Type Detached
Listing Status Sold
Purchase Type For Sale
Square Footage 1,596 sqft
Price per Sqft $219
Subdivision Kent Island Estates
MLS Listing ID MDQA144452
Sold Date 08/27/20
Style Ranch/Rambler
Bedrooms 3
Full Baths 2
HOA Fees $1/ann
HOA Y/N Y
Abv Grd Liv Area 1,596
Originating Board BRIGHT
Year Built 1977
Annual Tax Amount $2,501
Tax Year 2019
Lot Size 0.799 Acres
Acres 0.8
Property Description
Professional Photos Coming Saturday - on the market early due to popular demand! Welcome home! This turn-key rancher in the water privileged Kent Island Estates sits on a double lot and features 3 bedrooms, 2 full baths, updated kitchen, 2 large living areas, beautifully refinished deck, and a 24x30 2 car detached garage w/ brand new vinyl siding and drainage system. Roof, HVAC, hot water heater, and all appliances are less than 6 years old! New paint and flooring throughout! Enjoy cozying up to the brand new wood stove in the winter months. This house has a whole house water filtration system, encapsulated crawlspace, is already hooked up to public sewer, and the driveway has been freshly re-graveled and widened. Enjoy island living at it's finest. 10 minutes to the bay bridge, a quick walk to hop on the cross island trail, and minutes from the scenic Romancoke Pier. This home offers privacy and backs to woods and the Blue Heron Nature Preserve Equestrian Park. It sounds too good to be true! This one won't last long!
Location
State MD
County Queen Annes
Zoning NC-20
Rooms
Main Level Bedrooms 3
Interior
Interior Features Ceiling Fan(s), Carpet, Combination Kitchen/Living, Dining Area, Entry Level Bedroom, Floor Plan - Open, Kitchen - Eat-In, Upgraded Countertops, Water Treat System, Wood Stove
Hot Water Electric
Heating Heat Pump(s)
Cooling Central A/C, Heat Pump(s)
Fireplaces Number 1
Fireplaces Type Wood, Insert
Fireplace Y
Heat Source Electric
Laundry Main Floor, Washer In Unit, Dryer In Unit
Exterior
Exterior Feature Deck(s)
Parking Features Garage - Front Entry, Additional Storage Area, Oversized
Garage Spaces 2.0
Water Access N
Accessibility Level Entry - Main
Porch Deck(s)
Total Parking Spaces 2
Garage Y
Building
Story 1
Foundation Crawl Space
Sewer Public Sewer
Water Well
Architectural Style Ranch/Rambler
Level or Stories 1
Additional Building Above Grade, Below Grade
New Construction N
Schools
School District Queen Anne'S County Public Schools
Others
Senior Community No
Tax ID 1804057023
Ownership Fee Simple
SqFt Source Assessor
Acceptable Financing FHA, Cash, Conventional, VA, USDA
Listing Terms FHA, Cash, Conventional, VA, USDA
Financing FHA,Cash,Conventional,VA,USDA
Special Listing Condition Standard
Read Less Info
Want to know what your home might be worth? Contact us for a FREE valuation!

Our team is ready to help you sell your home for the highest possible price ASAP

Bought with Katie Katzenberger Rubin • Keller Williams Realty Centre
"My job is to find and attract mastery-based agents to the office, protect the culture, and make sure everyone is happy! "






