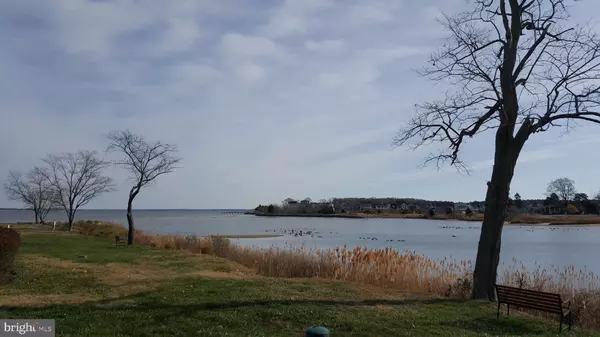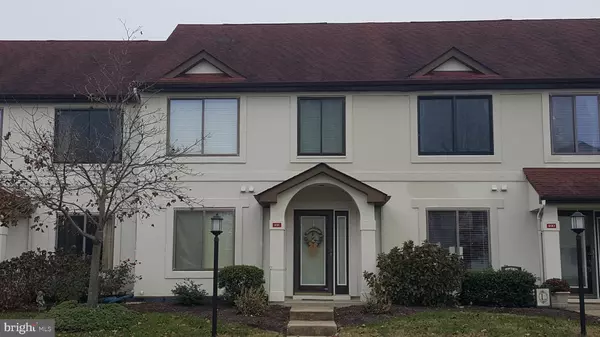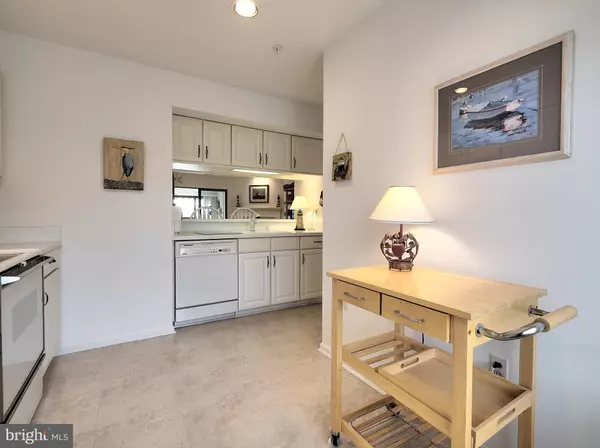$280,000
$299,000
6.4%For more information regarding the value of a property, please contact us for a free consultation.
2 Beds
3 Baths
1,440 SqFt
SOLD DATE : 03/23/2020
Key Details
Sold Price $280,000
Property Type Condo
Sub Type Condo/Co-op
Listing Status Sold
Purchase Type For Sale
Square Footage 1,440 sqft
Price per Sqft $194
Subdivision Queens Landing
MLS Listing ID MDQA142384
Sold Date 03/23/20
Style Spanish
Bedrooms 2
Full Baths 2
Half Baths 1
Condo Fees $435/mo
HOA Y/N N
Abv Grd Liv Area 1,440
Originating Board BRIGHT
Year Built 1994
Annual Tax Amount $2,508
Tax Year 2019
Property Description
SPECTACULAR SUNRISES! WATERFRONT. FAB VIEW!!! Water views from most rooms. Lovely condo w/tiled 1st floor.Extra cabinets in kitchen,side-by-side frig.Tiled,enclosed sunroom w/storage area! Remote-controlled awning on patio.OPEN STAIRS!2 MBR suites. Master bath has dbl sinks. Bath #2 has W-I shower.GAS FP w/mantel & marble hearth. Pull-down attic stairs. New W&D. Interior units in this bldg. are larger than ends!Most 1st floor furniture available. HEATED pool,state-of-the-art gym,racketball, tennis,pickleball, clubhouse & walking path on Chester River/Castle Marina!! Boat slips avail-rent/buy.Assessment pd. Monthly socials, bingo, holiday parties, happy hours,etc. Near 15-mi. paved Cross Island Trail -great for biking,jogging,dog walking, etc.
Location
State MD
County Queen Annes
Zoning UR
Direction East
Rooms
Other Rooms Primary Bedroom, Bedroom 2, Kitchen, Foyer, Sun/Florida Room, Great Room, Laundry, Bathroom 1, Bathroom 2, Attic
Interior
Interior Features Combination Dining/Living, Primary Bath(s), Window Treatments, Attic, Carpet, Ceiling Fan(s), Recessed Lighting, Pantry, Tub Shower, Stall Shower, Bar, Kitchen - Country, Primary Bedroom - Bay Front, Floor Plan - Open
Hot Water Electric
Heating Heat Pump(s)
Cooling Central A/C
Flooring Ceramic Tile, Carpet
Fireplaces Number 1
Fireplaces Type Fireplace - Glass Doors, Mantel(s), Gas/Propane, Marble
Equipment Dishwasher, Disposal, Dryer, Exhaust Fan, Icemaker, Microwave, Oven/Range - Electric, Range Hood, Refrigerator, Stove, Washer, Cooktop
Fireplace Y
Window Features Screens,Insulated,Storm
Appliance Dishwasher, Disposal, Dryer, Exhaust Fan, Icemaker, Microwave, Oven/Range - Electric, Range Hood, Refrigerator, Stove, Washer, Cooktop
Heat Source Electric
Laundry Upper Floor, Washer In Unit, Dryer In Unit
Exterior
Exterior Feature Patio(s), Enclosed, Porch(es)
Utilities Available Cable TV Available
Amenities Available Common Grounds, Community Center, Exercise Room, Jog/Walk Path, Party Room, Pool - Outdoor, Racquet Ball, Tennis Courts, Water/Lake Privileges
Water Access Y
View Water, Scenic Vista, Creek/Stream
Accessibility None
Porch Patio(s), Enclosed, Porch(es)
Garage N
Building
Lot Description Landscaping
Story 2
Sewer Public Sewer
Water Public
Architectural Style Spanish
Level or Stories 2
Additional Building Above Grade
New Construction N
Schools
School District Queen Anne'S County Public Schools
Others
Pets Allowed Y
HOA Fee Include Ext Bldg Maint,Lawn Maintenance,Management,Insurance,Pool(s),Reserve Funds,Road Maintenance,Snow Removal,Water
Senior Community No
Tax ID 1804105036
Ownership Condominium
Horse Property N
Special Listing Condition Standard
Pets Allowed No Pet Restrictions
Read Less Info
Want to know what your home might be worth? Contact us for a FREE valuation!

Our team is ready to help you sell your home for the highest possible price ASAP

Bought with Anita L Snyder • Star Realty
"My job is to find and attract mastery-based agents to the office, protect the culture, and make sure everyone is happy! "






