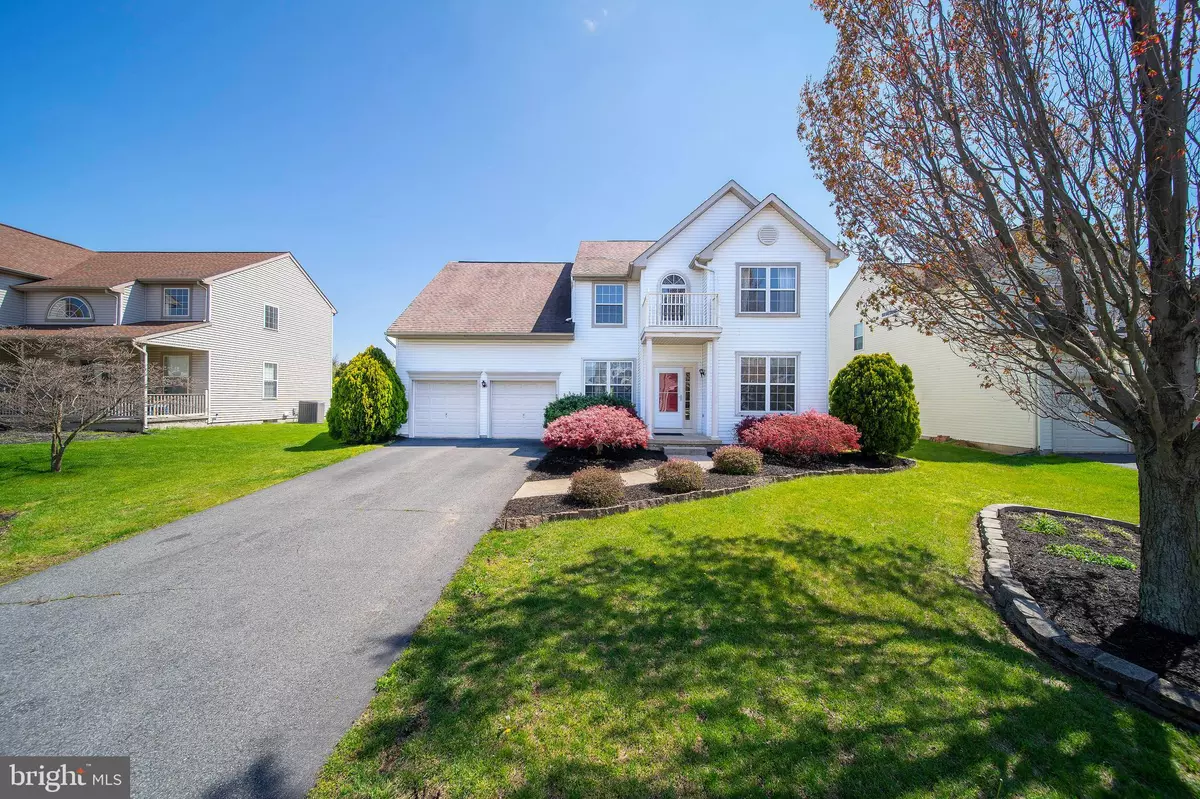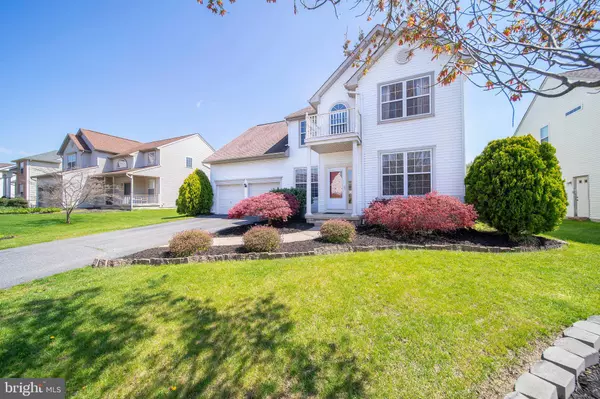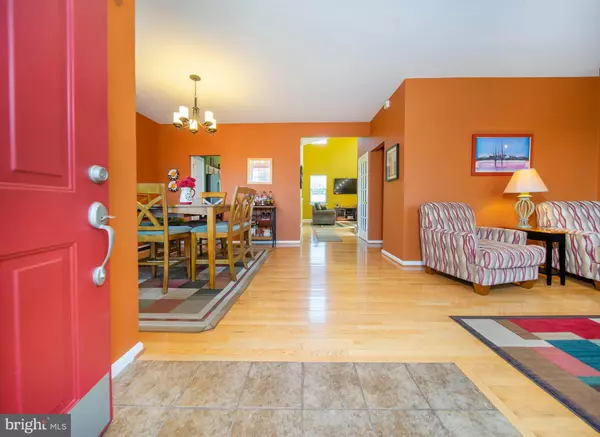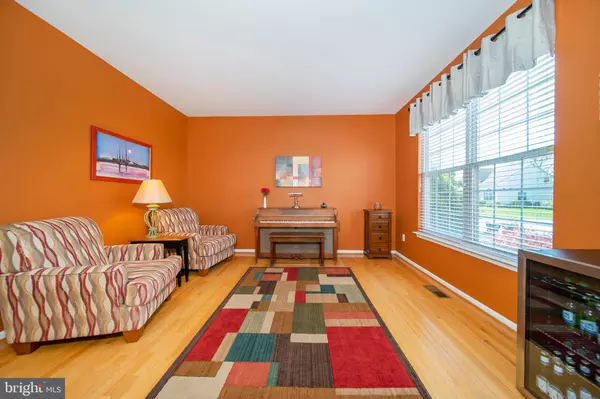$364,900
$364,900
For more information regarding the value of a property, please contact us for a free consultation.
4 Beds
4 Baths
2,075 SqFt
SOLD DATE : 06/30/2020
Key Details
Sold Price $364,900
Property Type Single Family Home
Sub Type Detached
Listing Status Sold
Purchase Type For Sale
Square Footage 2,075 sqft
Price per Sqft $175
Subdivision Brennan Estates
MLS Listing ID DENC499730
Sold Date 06/30/20
Style Contemporary
Bedrooms 4
Full Baths 3
Half Baths 1
HOA Fees $27/ann
HOA Y/N Y
Abv Grd Liv Area 2,075
Originating Board BRIGHT
Year Built 1999
Annual Tax Amount $2,549
Tax Year 2019
Lot Size 8,712 Sqft
Acres 0.2
Lot Dimensions 70.00 x 130.00
Property Description
Don t miss your chance to own a home located above the bridge in the award winning APPOQUINIMINK SCHOOL DISTRCIT, and well sought-after neighborhood of BRENNAN ESTATES ,and walking distance to Olive B. Loss elementary. This 2,200 sq ft 4 bed, 3 and a half bath home is ready for you to move in and enjoy. The kitchen offers all new GE slate grey appliances(2017), new vinyl (2020) and a large eating area that opens to the family room. Off of the kitchen is a new slider door (2018) that leads you to your own deck with patio, privacy trees with no rear neighbors. Perfect for a summer BBQ! Finish off the 1 st floor with an updated half bath (2018) and all new light fixtures (2017) with 9 ft cathedral ceilings, that gives you an open concept, perfect for entertaining. Head upstairs to your master bedroom with a 4pc en suite 4pc bath with soaking tub. Round out the upstairs with 3 more spacious bedrooms and a full hall bath. Still looking for more? How about your very own man-cave? The finished basement offers you just that! Enjoy the finished area that has a recreational room, a wet bar, a full finished bathroom! This home has it all and it will not last. At it is waiting on is YOU! Updates to home include: New HVAC whole system (2013) with 3 years left on transferable warranty, New light fixtures on main floor (2017), New GE slate grey appliances (2017), remodeled bath on main floor (2018), New slider to rear deck (2018), main floor window treatments (2019), all new carpet (2020), new kitchen vinyl (2020).
Location
State DE
County New Castle
Area Newark/Glasgow (30905)
Zoning NC6.5
Rooms
Other Rooms Living Room, Dining Room, Primary Bedroom, Bedroom 2, Bedroom 3, Bedroom 4, Kitchen, Family Room, Office, Recreation Room, Hobby Room
Basement Full, Fully Finished
Interior
Hot Water Natural Gas
Heating Forced Air
Cooling Central A/C
Flooring Partially Carpeted, Hardwood
Furnishings No
Heat Source Electric
Exterior
Parking Features Garage - Front Entry
Garage Spaces 2.0
Amenities Available Pool Mem Avail
Water Access N
Roof Type Shingle
Accessibility None
Attached Garage 2
Total Parking Spaces 2
Garage Y
Building
Story 2
Sewer Public Sewer
Water Public
Architectural Style Contemporary
Level or Stories 2
Additional Building Above Grade, Below Grade
New Construction N
Schools
Elementary Schools Olive B. Loss
Middle Schools Alfred G Waters
High Schools Appoquinimink
School District Appoquinimink
Others
HOA Fee Include Snow Removal
Senior Community No
Tax ID 11-047.10-035
Ownership Fee Simple
SqFt Source Assessor
Horse Property N
Special Listing Condition Standard
Read Less Info
Want to know what your home might be worth? Contact us for a FREE valuation!

Our team is ready to help you sell your home for the highest possible price ASAP

Bought with Bill Whittaker • RE/MAX Associates-Wilmington

"My job is to find and attract mastery-based agents to the office, protect the culture, and make sure everyone is happy! "






