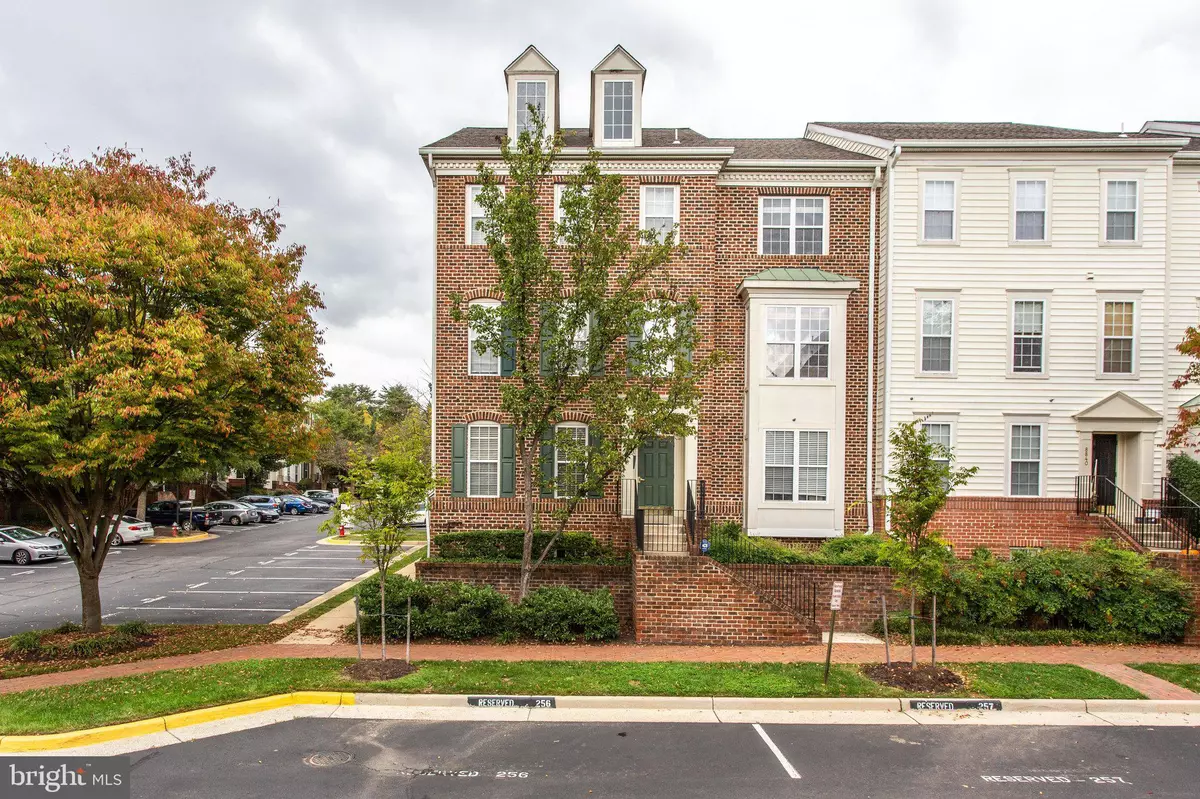$545,000
$535,000
1.9%For more information regarding the value of a property, please contact us for a free consultation.
2 Beds
3 Baths
1,580 SqFt
SOLD DATE : 11/19/2021
Key Details
Sold Price $545,000
Property Type Condo
Sub Type Condo/Co-op
Listing Status Sold
Purchase Type For Sale
Square Footage 1,580 sqft
Price per Sqft $344
Subdivision Westwood Village
MLS Listing ID VAFX2025558
Sold Date 11/19/21
Style Unit/Flat
Bedrooms 2
Full Baths 2
Half Baths 1
Condo Fees $407/mo
HOA Y/N N
Abv Grd Liv Area 1,580
Originating Board BRIGHT
Year Built 1999
Annual Tax Amount $6,034
Tax Year 2021
Property Description
Spacious end unit condo in Westwood Village in Vienna. Less than mile to Spring Hill Metro! This condo is an upper unit, with 2 levels and 1,580 SqFt, including 2 bedrooms, a den and 2.5 baths. Prep meals in a large eat-in kitchen w/ central island, stainless steel appliances (including a gas range and new refrigerator), neutral countertops and pantry. Access the deck off the kitchen through sliding glass doors. Also off the kitchen is a spacious den or flex space - great for a home office, kids space, home gym, crafts and more. Spend your time at home in the family/dining room combo with a central gas fireplace and great natural light. There's a half bath tucked away at the base of the stairs going to the upper level - great for guests. Two large en-suite bedrooms with walk-in closets and ceiling fans are upstairs. The primary suite has vaulted ceilings, soaking tub and shower and dual vanity - a true retreat. A separate laundry/utility room with storage is on the upper level, too. Freshly painted and brand new LVP flooring on the main level. Community features include sidewalks, outdoor pool, gym, club house, 2 parking spaces, and pet friendly. Great location with plenty of commuting options, like easy access to the metro, major commuting routes (Rt 7, 66 & 267) and Dulles Airport. Within 3 miles is Tysons Corner, The Boro, Town of Vienna, Wolftrap and numerous parks - explore shopping, restaurants, trails and more. Westwood Village is a gated, quiet community thats surrounded by so many conveniences and amenities!
Location
State VA
County Fairfax
Zoning 312
Rooms
Other Rooms Living Room, Dining Room, Primary Bedroom, Bedroom 2, Kitchen, Den, Laundry, Bathroom 2, Primary Bathroom, Half Bath
Interior
Interior Features Breakfast Area, Kitchen - Island, Dining Area, Kitchen - Eat-In, Primary Bath(s), Crown Moldings, Window Treatments, Floor Plan - Open, Carpet, Ceiling Fan(s), Combination Dining/Living, Family Room Off Kitchen, Pantry, Recessed Lighting, Sprinkler System, Stall Shower, Tub Shower, Walk-in Closet(s)
Hot Water Electric
Heating Central
Cooling Ceiling Fan(s), Central A/C
Flooring Carpet, Ceramic Tile
Fireplaces Number 1
Fireplaces Type Gas/Propane, Fireplace - Glass Doors
Equipment Dishwasher, Disposal, Dryer, Exhaust Fan, Oven/Range - Gas, Refrigerator, Washer, Built-In Microwave, Icemaker, Stainless Steel Appliances, Water Heater
Fireplace Y
Appliance Dishwasher, Disposal, Dryer, Exhaust Fan, Oven/Range - Gas, Refrigerator, Washer, Built-In Microwave, Icemaker, Stainless Steel Appliances, Water Heater
Heat Source Natural Gas
Laundry Upper Floor, Dryer In Unit, Washer In Unit
Exterior
Exterior Feature Deck(s)
Garage Spaces 2.0
Parking On Site 1
Amenities Available Common Grounds, Fitness Center, Meeting Room, Pool - Outdoor, Reserved/Assigned Parking, Swimming Pool, Community Center
Water Access N
Accessibility None
Porch Deck(s)
Total Parking Spaces 2
Garage N
Building
Story 2
Foundation Other
Sewer Public Sewer
Water Public
Architectural Style Unit/Flat
Level or Stories 2
Additional Building Above Grade, Below Grade
Structure Type Vaulted Ceilings
New Construction N
Schools
Elementary Schools Westbriar
Middle Schools Kilmer
High Schools Marshall
School District Fairfax County Public Schools
Others
Pets Allowed Y
HOA Fee Include Ext Bldg Maint,Common Area Maintenance,Insurance,Management,Pool(s),Recreation Facility,Reserve Funds,Road Maintenance,Sewer,Snow Removal,Trash,Water,Security Gate
Senior Community No
Tax ID 0291 19040020
Ownership Condominium
Security Features Main Entrance Lock,Security Gate,Smoke Detector,Sprinkler System - Indoor
Special Listing Condition Standard
Pets Allowed Size/Weight Restriction, Number Limit
Read Less Info
Want to know what your home might be worth? Contact us for a FREE valuation!

Our team is ready to help you sell your home for the highest possible price ASAP

Bought with Carole R Webb • Capital Structures Real Estate, LLC.
"My job is to find and attract mastery-based agents to the office, protect the culture, and make sure everyone is happy! "






