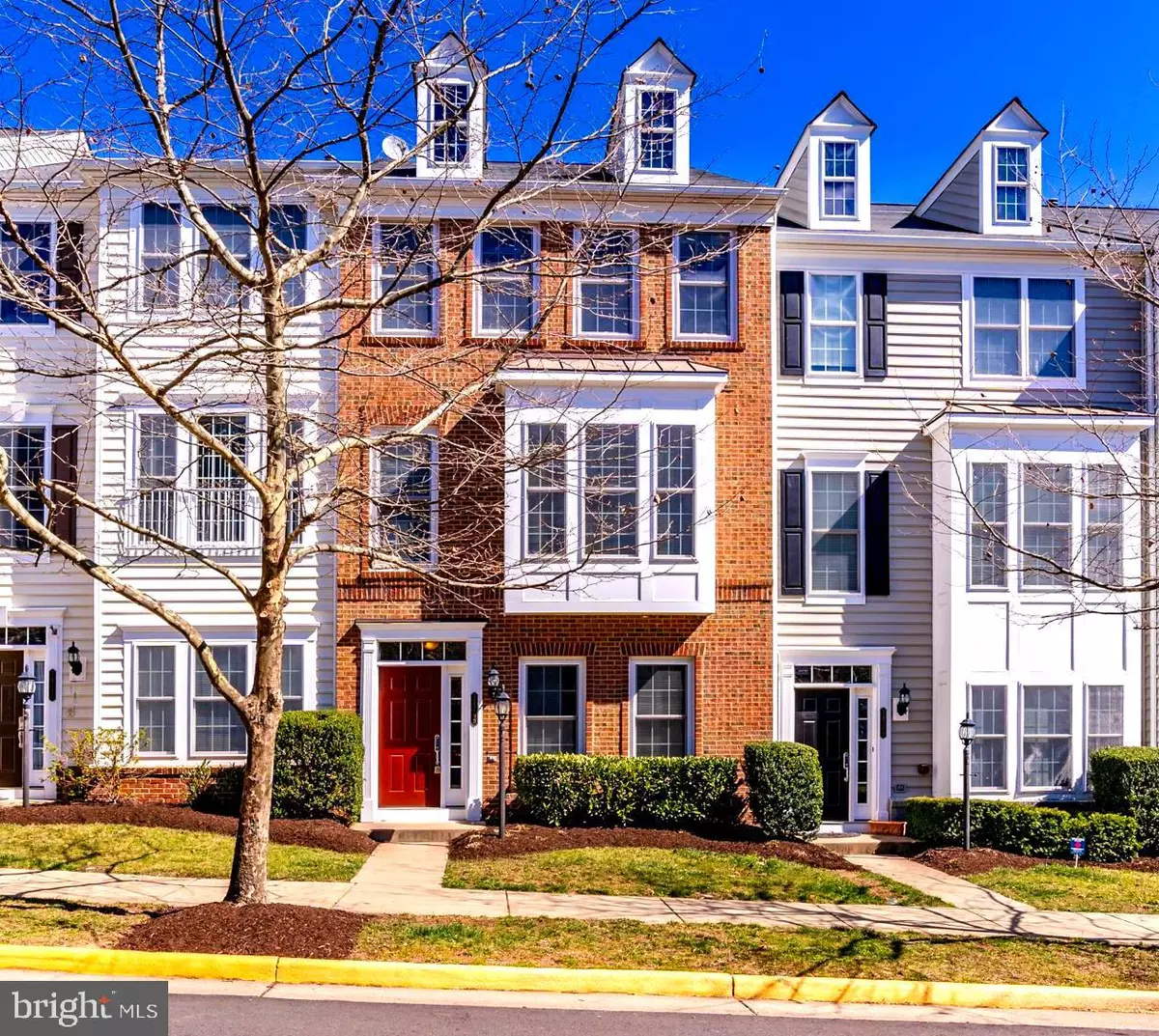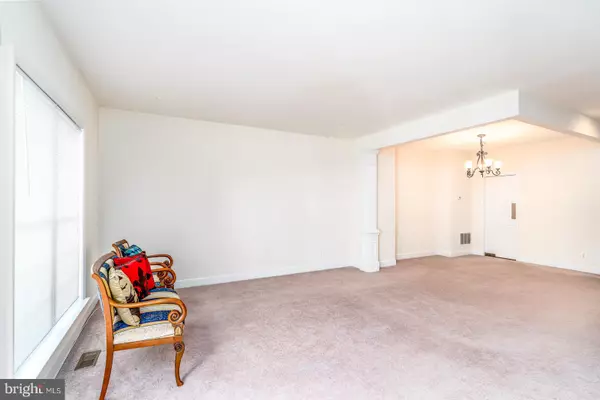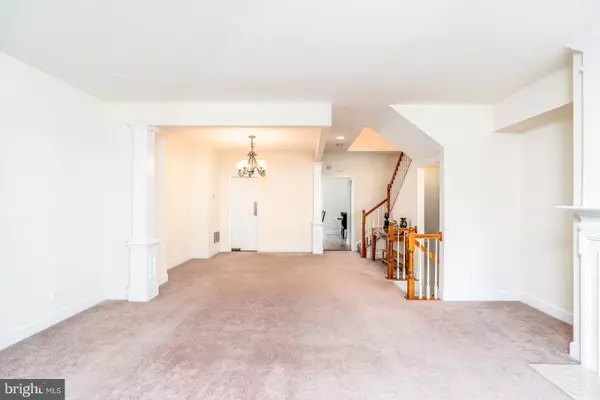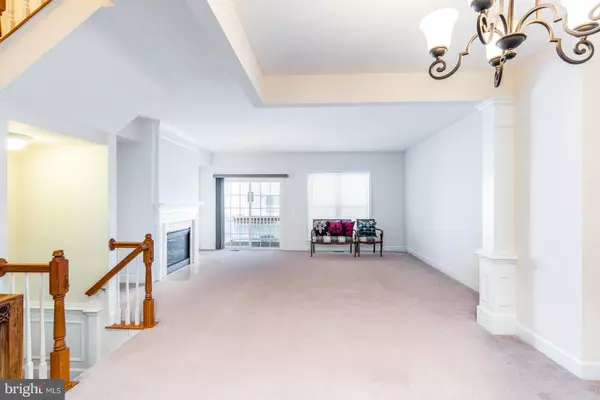$385,000
$384,900
For more information regarding the value of a property, please contact us for a free consultation.
4 Beds
4 Baths
1,987 SqFt
SOLD DATE : 04/30/2020
Key Details
Sold Price $385,000
Property Type Condo
Sub Type Condo/Co-op
Listing Status Sold
Purchase Type For Sale
Square Footage 1,987 sqft
Price per Sqft $193
Subdivision Potomac Club
MLS Listing ID VAPW490122
Sold Date 04/30/20
Style Traditional
Bedrooms 4
Full Baths 3
Half Baths 1
Condo Fees $138/mo
HOA Fees $138/mo
HOA Y/N Y
Abv Grd Liv Area 1,574
Originating Board BRIGHT
Year Built 2006
Annual Tax Amount $4,340
Tax Year 2020
Property Description
Gorgeous TH style condo in the gated community and open floor plan in one of the most desirable neighborhoods in Prince William County. Welcome to Potomac Club! Move-in ready huge 3-level in Potomac Club. 2 car GARAGE, The Kitchen has all the builder upgrades, granite countertops, ceramic tile floors, center island, The family room is loaded with natural light, gas fireplace, leading to the sun deck, Upper level with 3 bedrooms to include a luxury master bedroom and bathroom. Master bedroom with walk-in closet and tons of space. Luxury bath with dual vanities, tile floors, and a soaking tub. Washer & dryer on BR level, Large lower level bedroom with space for 4th bedroom. Gated Community with security guards. Fitness center & outside pool. 2 playgrounds. Great community events. Easy commute to Ft. Belvoir, Quantico, DC & The Pentagon. HOV & commuter lot .5 miles, VRE train 2 miles. Walk to Stonebridge at Potomac Town Center including Wegmans, Starbucks, Apple Store, Alamo Drafthouse. You can be so close to all of the restaurants, shopping, and fun. Easy commute to I95, Fort Belvoir, Quantico, VRE.Please remove your shoes.
Location
State VA
County Prince William
Zoning R16
Direction South
Rooms
Basement Full
Interior
Interior Features Combination Dining/Living, Crown Moldings, Dining Area, Floor Plan - Open, Kitchen - Country, Kitchen - Gourmet, Kitchen - Island, Ceiling Fan(s)
Cooling Central A/C
Fireplaces Number 1
Fireplaces Type Gas/Propane, Marble
Equipment Built-In Microwave, Dishwasher, Disposal, Dryer, Exhaust Fan, Refrigerator, Stove, Washer
Fireplace Y
Appliance Built-In Microwave, Dishwasher, Disposal, Dryer, Exhaust Fan, Refrigerator, Stove, Washer
Heat Source Natural Gas
Laundry Upper Floor
Exterior
Exterior Feature Brick, Deck(s)
Parking Features Garage - Rear Entry
Garage Spaces 2.0
Utilities Available Natural Gas Available
Amenities Available Fitness Center, Pool - Outdoor, Swimming Pool, Tot Lots/Playground
Water Access N
Roof Type Asbestos Shingle
Accessibility Other
Porch Brick, Deck(s)
Attached Garage 2
Total Parking Spaces 2
Garage Y
Building
Story 3+
Sewer Public Septic
Water Public
Architectural Style Traditional
Level or Stories 3+
Additional Building Above Grade, Below Grade
New Construction N
Schools
Elementary Schools Fitzgerald
Middle Schools Rippon
High Schools Freedom
School District Prince William County Public Schools
Others
Pets Allowed N
HOA Fee Include Common Area Maintenance,Reserve Funds,Security Gate,Snow Removal,Other,Pool(s)
Senior Community No
Tax ID 8391-05-9841.01
Ownership Condominium
Acceptable Financing Cash, Conventional
Horse Property N
Listing Terms Cash, Conventional
Financing Cash,Conventional
Special Listing Condition Standard
Read Less Info
Want to know what your home might be worth? Contact us for a FREE valuation!

Our team is ready to help you sell your home for the highest possible price ASAP

Bought with Paul K Almeida • Samson Properties
"My job is to find and attract mastery-based agents to the office, protect the culture, and make sure everyone is happy! "






