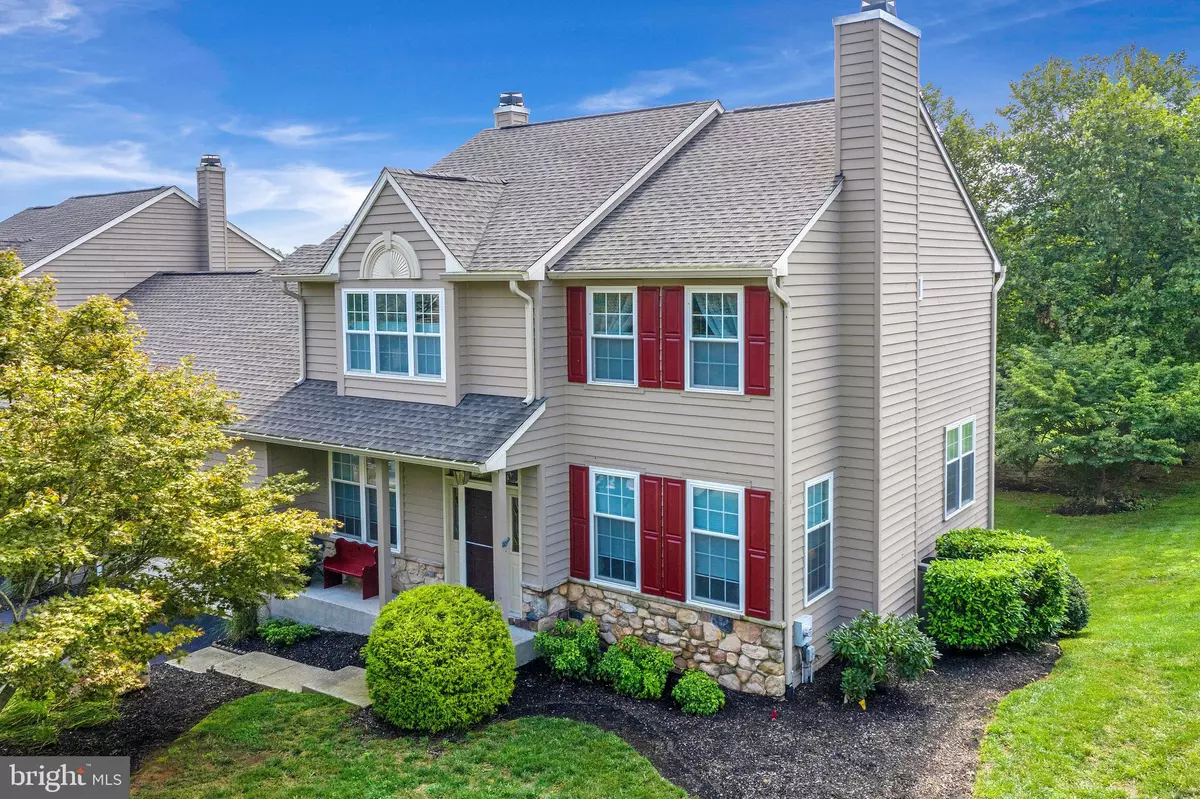$499,000
$499,000
For more information regarding the value of a property, please contact us for a free consultation.
3 Beds
4 Baths
2,472 SqFt
SOLD DATE : 09/24/2020
Key Details
Sold Price $499,000
Property Type Single Family Home
Sub Type Twin/Semi-Detached
Listing Status Sold
Purchase Type For Sale
Square Footage 2,472 sqft
Price per Sqft $201
Subdivision Knolls Of Birmingh
MLS Listing ID PACT513880
Sold Date 09/24/20
Style Traditional
Bedrooms 3
Full Baths 3
Half Baths 1
HOA Fees $495/mo
HOA Y/N Y
Abv Grd Liv Area 2,472
Originating Board BRIGHT
Year Built 1997
Annual Tax Amount $8,137
Tax Year 2020
Lot Size 9,087 Sqft
Acres 0.21
Lot Dimensions 0.00 x 0.00
Property Description
Welcome to the sought-after community of Knolls of Birmingham! This well-maintained custom carriage home has it all! Location, remolded kitchen and owner suite bath, paint, stunning hardwood floors, fully finished walk out basement with a full bath and patio area! This is truly a move in ready home in the Unionville Chadds- Ford school district. From the moment you walk in you will not be disappointed! The site finished hardwood floors are in pristine condition and flow through the foyer, office, living room, dining room and family room. The owners did not spare any details when redesigning the stunning gourmet kitchen! Sub Zero refrigerator, gas range with double ovens, custom cabinetry and back splash, farmhouse sink and granite counter tops! There is plenty of space for entertaining! This amazing space opens to the family room with high ceiling and a gas fire place and the maintenance free deck with awing where you can enjoy your morning coffee or gourmet dinners! The upstairs is just as amazing as the first floor. The spacious owners suite offers a sitting room, walk in closet and a spectacular remolded owners suite bathroom! The sliding refinished bathroom barn door sets the tone for the rest of the bathroom! The bathroom features warm custom tile floors an oversized tiled shower with a seamless glass door, double vanity with granite counter tops and a gorgeous soaking tub! This is a true spa like owners bathroom. There are two other generous sized bedrooms with a hall bath. If that isn’t enough space for you, you can head to the fully finished basement. The basement offers high open ceilings for that modern chic look! There is a wet bar area with a full refrigerator, full bathroom and a walkout sider to covered patio area! This is a great spot for teens, guest or the adults to relax and shoot pool! The neighborhood offers a pool, tennis courts and club house all in a prime location! Easy access to all major routes and 30 minutes to the Philadelphia airport!
Location
State PA
County Chester
Area Birmingham Twp (10365)
Zoning R2
Rooms
Basement Full, Walkout Level, Fully Finished
Interior
Interior Features Bar, Carpet, Ceiling Fan(s), Crown Moldings, Dining Area, Family Room Off Kitchen, Floor Plan - Open, Formal/Separate Dining Room, Kitchen - Eat-In, Kitchen - Gourmet, Kitchen - Island, Kitchen - Table Space, Primary Bath(s), Pantry, Recessed Lighting, Bathroom - Tub Shower, Upgraded Countertops, Wainscotting, Wet/Dry Bar, Walk-in Closet(s), Window Treatments, Wood Floors
Hot Water Natural Gas
Heating Forced Air
Cooling Central A/C
Flooring Ceramic Tile, Hardwood, Carpet
Fireplaces Number 2
Fireplaces Type Gas/Propane
Equipment Built-In Microwave, Built-In Range, Dishwasher, Dryer, Microwave, Oven - Self Cleaning, Oven/Range - Gas, Stainless Steel Appliances, Washer, Washer - Front Loading, Oven - Double
Fireplace Y
Appliance Built-In Microwave, Built-In Range, Dishwasher, Dryer, Microwave, Oven - Self Cleaning, Oven/Range - Gas, Stainless Steel Appliances, Washer, Washer - Front Loading, Oven - Double
Heat Source Natural Gas
Laundry Main Floor
Exterior
Exterior Feature Patio(s), Deck(s)
Parking Features Garage - Front Entry
Garage Spaces 2.0
Amenities Available Club House, Tennis Courts
Water Access N
View Garden/Lawn
Roof Type Asphalt
Accessibility None
Porch Patio(s), Deck(s)
Attached Garage 2
Total Parking Spaces 2
Garage Y
Building
Story 3
Sewer Public Sewer
Water Public
Architectural Style Traditional
Level or Stories 3
Additional Building Above Grade, Below Grade
Structure Type Dry Wall
New Construction N
Schools
School District Unionville-Chadds Ford
Others
HOA Fee Include Common Area Maintenance,Ext Bldg Maint,Lawn Maintenance,Pool(s),Snow Removal
Senior Community No
Tax ID 65-04 -0367
Ownership Fee Simple
SqFt Source Assessor
Acceptable Financing Conventional, Cash
Horse Property N
Listing Terms Conventional, Cash
Financing Conventional,Cash
Special Listing Condition Standard
Read Less Info
Want to know what your home might be worth? Contact us for a FREE valuation!

Our team is ready to help you sell your home for the highest possible price ASAP

Bought with Andrea Napoli • Keller Williams Real Estate - West Chester

"My job is to find and attract mastery-based agents to the office, protect the culture, and make sure everyone is happy! "






