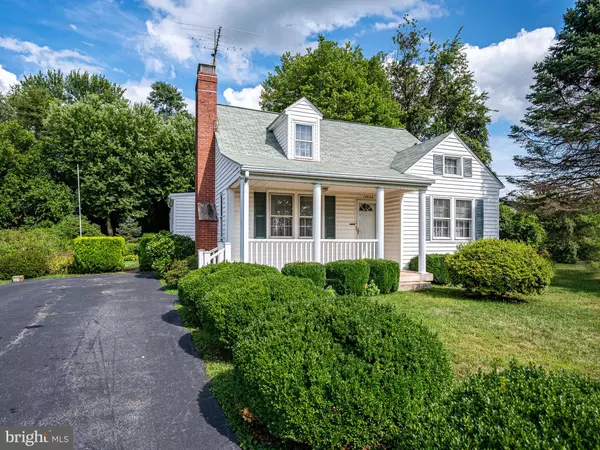$352,000
$329,900
6.7%For more information regarding the value of a property, please contact us for a free consultation.
3 Beds
1 Bath
1,348 SqFt
SOLD DATE : 09/24/2021
Key Details
Sold Price $352,000
Property Type Single Family Home
Sub Type Detached
Listing Status Sold
Purchase Type For Sale
Square Footage 1,348 sqft
Price per Sqft $261
Subdivision None Available
MLS Listing ID VALO2005892
Sold Date 09/24/21
Style Cape Cod
Bedrooms 3
Full Baths 1
HOA Y/N N
Abv Grd Liv Area 1,348
Originating Board BRIGHT
Year Built 1947
Annual Tax Amount $3,419
Tax Year 2021
Lot Size 0.280 Acres
Acres 0.28
Property Description
A very well cared for home with so much potential Home does need updating . The upper level has a large rec room , bedroom, small office that could possibly be a full bath because the full bath . Also there is a bedroom with closet and a large storage room. The main level has carpet and under the carpet there is wood floors under that would need to be sanded and finished. 2 bedrooms on main level with ceiling fans and a 1 full bath. Formal living room has a wood burning fireplace, formal dining room off kitchen, The kitchen has so many possibilities with the sun room off kitchen. A grand private yard with so many flowers and landscaping to enjoy. The property backs to a farm giving so much privacy and views. The home is being sold as is
Location
State VA
County Loudoun
Zoning 03
Rooms
Other Rooms Living Room, Dining Room, Primary Bedroom, Bedroom 2, Kitchen, Basement, Bedroom 1, Office, Recreation Room, Full Bath
Basement Walkout Stairs, Outside Entrance, Sump Pump, Unfinished, Full, Connecting Stairway
Main Level Bedrooms 2
Interior
Interior Features Carpet, Ceiling Fan(s), Entry Level Bedroom
Hot Water Electric
Heating Baseboard - Hot Water
Cooling Ceiling Fan(s), Window Unit(s)
Flooring Carpet, Wood
Fireplaces Number 1
Fireplaces Type Wood, Fireplace - Glass Doors
Equipment Built-In Range, Disposal, Dryer, Exhaust Fan, Freezer, Oven/Range - Gas, Stove, Washer
Furnishings No
Fireplace Y
Appliance Built-In Range, Disposal, Dryer, Exhaust Fan, Freezer, Oven/Range - Gas, Stove, Washer
Heat Source Oil
Laundry Basement
Exterior
Exterior Feature Porch(es)
Garage Spaces 4.0
Fence Chain Link
Utilities Available Cable TV Available, Propane
Water Access N
View Garden/Lawn, Mountain, Pasture, Trees/Woods
Roof Type Asphalt
Street Surface Black Top
Accessibility None
Porch Porch(es)
Total Parking Spaces 4
Garage N
Building
Lot Description Backs to Trees, Front Yard, Level, Landscaping, Private, Rear Yard, SideYard(s), Trees/Wooded
Story 2.5
Sewer Public Sewer
Water Public
Architectural Style Cape Cod
Level or Stories 2.5
Additional Building Above Grade, Below Grade
New Construction N
Schools
School District Loudoun County Public Schools
Others
Senior Community No
Tax ID 382168157000
Ownership Fee Simple
SqFt Source Assessor
Security Features Smoke Detector
Special Listing Condition Standard
Read Less Info
Want to know what your home might be worth? Contact us for a FREE valuation!

Our team is ready to help you sell your home for the highest possible price ASAP

Bought with Debra Meighan • Washington Fine Properties, LLC
"My job is to find and attract mastery-based agents to the office, protect the culture, and make sure everyone is happy! "






