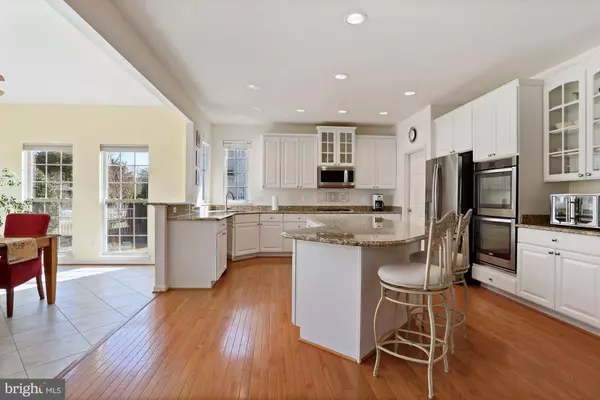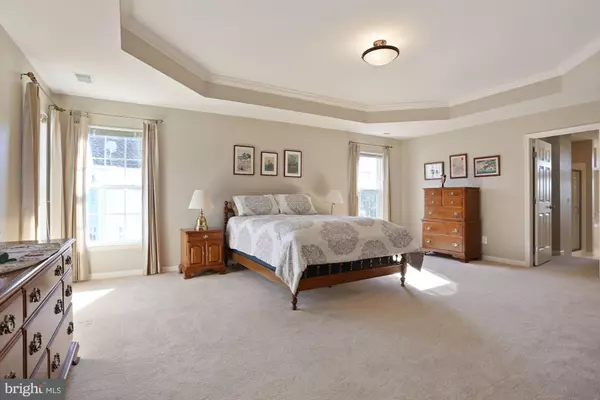$1,105,000
$950,000
16.3%For more information regarding the value of a property, please contact us for a free consultation.
4 Beds
5 Baths
4,752 SqFt
SOLD DATE : 03/28/2022
Key Details
Sold Price $1,105,000
Property Type Single Family Home
Sub Type Detached
Listing Status Sold
Purchase Type For Sale
Square Footage 4,752 sqft
Price per Sqft $232
Subdivision North Riding
MLS Listing ID VALO2019346
Sold Date 03/28/22
Style Colonial
Bedrooms 4
Full Baths 4
Half Baths 1
HOA Fees $80/mo
HOA Y/N Y
Abv Grd Liv Area 3,396
Originating Board BRIGHT
Year Built 2002
Annual Tax Amount $7,739
Tax Year 2021
Lot Size 0.530 Acres
Acres 0.53
Property Description
Beautiful well maintained, original owner home on quiet cull-de-sac in great established neighborhood. Large half acre lot and gorgeous flat backyard with fantastic fieldstone patio perfect for entertaining. Lawn and landscaping have been beautifully designed and are maintained with an inground sprinkler system. Gourmet kitchen with a large island, granite countertops and updated stainless steel appliances. Spacious open concept first floor with nine foot ceilings. Lots of extras in original construction including sunroom, bumped out family room with floor to ceiling gas stone veneer fireplace, interior crown molding and chair rail, security system, white raised panel cabinets and luxury owner's suite with tray ceiling, two large walk-in closets, soaking tub in en-suite bathroom and spacious sitting area. Upgrades include roof with furnaces and air conditioners controlled by a smart thermostat. Finished walk up basement is a very large and open space with a full bath, 2nd private study, wet bar, two built in bookcases and large unfinished storage space. For the connected family or home workers, high speed internet is available. Trash and street snow removal is included in the HOA. Located in North Riding with convenient access to Rt. 50 leading to horse and wine country or our nation's capital. Dulles South Recreation Center with indoor aquatic facility and Hal and Berni Hanson Regional Park are only minutes away.
Location
State VA
County Loudoun
Zoning RESIDENTIAL
Rooms
Other Rooms Living Room, Dining Room, Primary Bedroom, Sitting Room, Bedroom 2, Bedroom 3, Bedroom 4, Kitchen, Game Room, Family Room, Foyer, Study, Sun/Florida Room, Laundry, Other, Recreation Room, Storage Room, Full Bath
Basement Outside Entrance, Interior Access, Full, Fully Finished, Walkout Stairs, Windows, Rear Entrance
Interior
Interior Features Family Room Off Kitchen, Kitchen - Island, Kitchen - Table Space, Dining Area, Breakfast Area, Built-Ins, Chair Railings, Combination Kitchen/Living, Crown Moldings, Floor Plan - Open, Formal/Separate Dining Room, Kitchen - Eat-In, Kitchen - Gourmet, Pantry, Primary Bath(s), Recessed Lighting, Sprinkler System, Stall Shower, Upgraded Countertops, Walk-in Closet(s), Wet/Dry Bar, Window Treatments
Hot Water Natural Gas
Heating Forced Air
Cooling Central A/C
Flooring Hardwood, Ceramic Tile, Carpet
Fireplaces Number 1
Fireplaces Type Screen, Mantel(s)
Equipment Built-In Microwave, Cooktop, Dishwasher, Disposal, Humidifier, Oven - Double, Refrigerator, Icemaker
Fireplace Y
Window Features Palladian,Transom
Appliance Built-In Microwave, Cooktop, Dishwasher, Disposal, Humidifier, Oven - Double, Refrigerator, Icemaker
Heat Source Natural Gas
Laundry Main Floor
Exterior
Exterior Feature Patio(s)
Parking Features Garage - Side Entry, Garage Door Opener, Inside Access
Garage Spaces 2.0
Water Access N
View Trees/Woods
Roof Type Architectural Shingle
Accessibility None
Porch Patio(s)
Attached Garage 2
Total Parking Spaces 2
Garage Y
Building
Lot Description Backs to Trees, Cul-de-sac, Level
Story 3
Foundation Concrete Perimeter
Sewer Public Sewer
Water Public
Architectural Style Colonial
Level or Stories 3
Additional Building Above Grade, Below Grade
Structure Type 9'+ Ceilings,Tray Ceilings,Vaulted Ceilings,2 Story Ceilings
New Construction N
Schools
Elementary Schools Liberty
Middle Schools Mercer
High Schools John Champe
School District Loudoun County Public Schools
Others
HOA Fee Include Snow Removal,Trash
Senior Community No
Tax ID 164208240000
Ownership Fee Simple
SqFt Source Assessor
Security Features Electric Alarm,Smoke Detector
Special Listing Condition Standard
Read Less Info
Want to know what your home might be worth? Contact us for a FREE valuation!

Our team is ready to help you sell your home for the highest possible price ASAP

Bought with Sahba Samimi • Right Address Realty
"My job is to find and attract mastery-based agents to the office, protect the culture, and make sure everyone is happy! "






