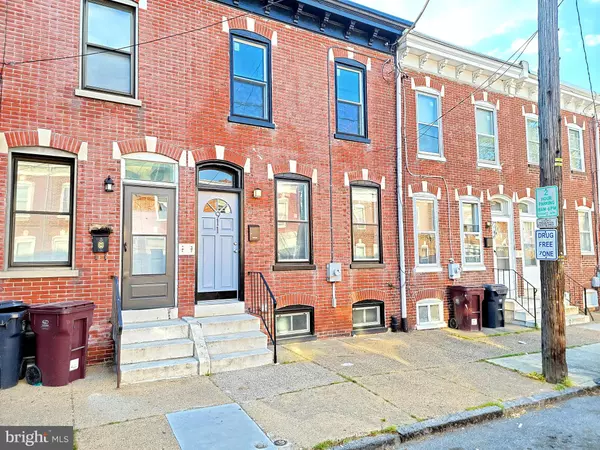$133,000
$140,000
5.0%For more information regarding the value of a property, please contact us for a free consultation.
4 Beds
2 Baths
1,550 SqFt
SOLD DATE : 11/01/2021
Key Details
Sold Price $133,000
Property Type Townhouse
Sub Type Interior Row/Townhouse
Listing Status Sold
Purchase Type For Sale
Square Footage 1,550 sqft
Price per Sqft $85
Subdivision Wilm #09
MLS Listing ID DENC2005678
Sold Date 11/01/21
Style Colonial
Bedrooms 4
Full Baths 1
Half Baths 1
HOA Y/N N
Abv Grd Liv Area 1,550
Originating Board BRIGHT
Year Built 1900
Annual Tax Amount $1,325
Tax Year 2021
Lot Size 1,307 Sqft
Acres 0.03
Lot Dimensions 16.10 x 68.00
Property Description
Complete Renovation has just been completed with a totally new open floor plan. This home has been completely transformed. Updates include new heater, new hot water heater, new drywall, new insulation added throughout, new electric, new plumbing, new lvt floors, new kitchen featuring new white cabinets, new stainless steel appliances, new granite countertops, new mosaic backsplash, new faucet, new recessed lighting added throughout the home, all new solid doors added, new trim, newly added half bath, newly updated full bath with all new fixtures, glass door, tiled shower, shelves added, lighting, new windows throughout the home, fresh neutral paint throughout the entire home, fireplace, new staircases added, fenced yard and more! This is a must-see home and it is completely finished in move-in condition. Property is sold subject to a 5 year owner occupancy requirement that is recorded and enforced by way of a second mortgage. See Disclosure and documents on MLS.
Location
State DE
County New Castle
Area Wilmington (30906)
Zoning 26R-3
Rooms
Basement Partial
Interior
Interior Features Combination Dining/Living, Dining Area, Floor Plan - Open, Recessed Lighting
Hot Water Electric
Heating Forced Air
Cooling None
Flooring Vinyl
Fireplaces Number 1
Fireplace Y
Heat Source Natural Gas
Laundry Basement
Exterior
Exterior Feature Patio(s)
Fence Other
Water Access N
Roof Type Flat
Accessibility None
Porch Patio(s)
Garage N
Building
Lot Description Level, Rear Yard
Story 3
Sewer Public Sewer
Water Public
Architectural Style Colonial
Level or Stories 3
Additional Building Above Grade, Below Grade
New Construction N
Schools
School District Christina
Others
Senior Community No
Tax ID 26-036.30-120
Ownership Fee Simple
SqFt Source Estimated
Acceptable Financing Conventional, Cash, FHA
Listing Terms Conventional, Cash, FHA
Financing Conventional,Cash,FHA
Special Listing Condition Standard
Read Less Info
Want to know what your home might be worth? Contact us for a FREE valuation!

Our team is ready to help you sell your home for the highest possible price ASAP

Bought with Lauren A Janes • Patterson-Schwartz-Hockessin
"My job is to find and attract mastery-based agents to the office, protect the culture, and make sure everyone is happy! "






