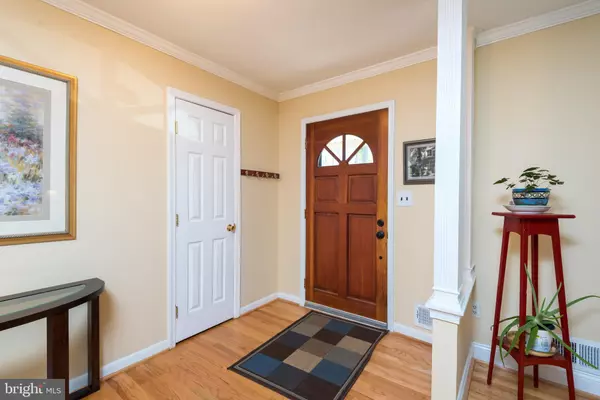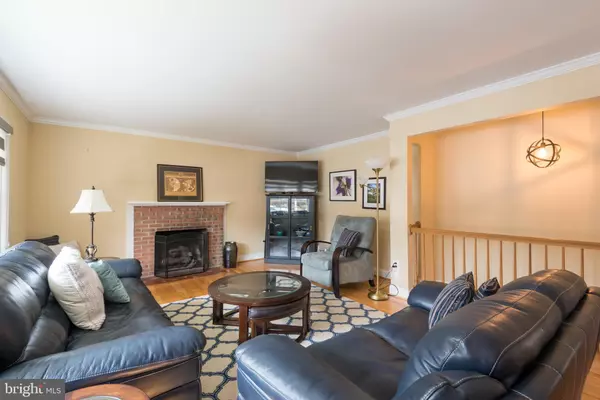$753,000
$750,000
0.4%For more information regarding the value of a property, please contact us for a free consultation.
4 Beds
4 Baths
3,732 SqFt
SOLD DATE : 03/31/2020
Key Details
Sold Price $753,000
Property Type Single Family Home
Sub Type Detached
Listing Status Sold
Purchase Type For Sale
Square Footage 3,732 sqft
Price per Sqft $201
Subdivision Springvale
MLS Listing ID VAFX1113596
Sold Date 03/31/20
Style Raised Ranch/Rambler
Bedrooms 4
Full Baths 3
Half Baths 1
HOA Y/N N
Abv Grd Liv Area 2,054
Originating Board BRIGHT
Year Built 1964
Annual Tax Amount $8,163
Tax Year 2019
Lot Size 0.831 Acres
Acres 0.83
Property Description
Living Room with Gas Fireplace with mantle and brick hearth surround, large windows, crown moulding, and decorative blind window coverings-Main Level Powder Room with tile flooring-Kitchen with Stainless Steel Appliances, loads of cabinets with decorative glass doors, recessed lighting, island, wine refrigerator and blinds-Dining Room with crown moulding and updated chandelier-Conservatory with updated chandelier, bay window and sliding glass door to deck-Large Main Level Master Suite with sitting room, walk-in closet, and second large closet-Bedroom #2 with lighted ceiling fan and large closet-Master Bedroom has vaulted ceiling with ceiling fan and French doors to deck overlooking expansive back yard -Updated Maser Bathroom with shower, linen closet and granite top vanity-Bedroom #3 with lighted ceiling fan and large closet-Second Full Hallway Bath with tub shower combo, and decorator tile-Hall Linen Closet-Updated Lighting Throughout-Hardwood floors on main level except master bedroom, and lower level family room-Lower Level Family Room with gas fireplace with mantel and brick hearth and surround, recessed lighting, door to pool deck -Lower Level In-law/AuPair Suite has private entrance and would also make a great Air B&B-Bedroom #4 with large walk-in closet, bathroom with shower, and kitchen with stove and refrigerator. Carpet in bedroom and laminate in the walk-in closet and kitchen-Den/Office with recessed lighting, laminate flooring, and Closet with glass French Doors-Large walk-in broom, linen closet leads to laundry room and large storage room with built-in shelving-Under Stair storage-Large Fenced Back Yard has Pool with Diving Board ranges from 3 feet to 9 feet deep. Property backs to protected county parkland-Great location for commuting is just minutes to 95 and the Beltway. Close to Backlick Road Fairfax County Parkway, The St. James Sports & Wellness Complex and Springfield MallHVAC 2017Pool Motor & Pump Replaced 2019 Retaining Walls Replaced 2019Master Bath - 2018
Location
State VA
County Fairfax
Zoning 120
Rooms
Other Rooms Living Room, Dining Room, Primary Bedroom, Bedroom 2, Bedroom 4, Kitchen, Family Room, Den, Foyer, Laundry, Storage Room, Bathroom 2, Bathroom 3, Conservatory Room, Primary Bathroom, Half Bath
Basement Daylight, Partial, Fully Finished, Full, Heated, Improved, Outside Entrance, Rear Entrance, Shelving, Walkout Level, Windows
Main Level Bedrooms 3
Interior
Interior Features 2nd Kitchen, Attic, Breakfast Area, Carpet, Ceiling Fan(s), Crown Moldings, Dining Area, Entry Level Bedroom, Floor Plan - Open, Formal/Separate Dining Room, Kitchen - Eat-In, Kitchen - Island, Kitchenette, Primary Bath(s), Recessed Lighting, Stall Shower, Tub Shower, Walk-in Closet(s), Window Treatments, Wood Floors
Hot Water Natural Gas
Heating Forced Air
Cooling Central A/C, Ceiling Fan(s)
Flooring Hardwood, Ceramic Tile, Carpet
Fireplaces Number 2
Fireplaces Type Brick, Fireplace - Glass Doors, Gas/Propane, Mantel(s), Screen
Equipment Built-In Microwave, Dishwasher, Disposal, Dryer, Exhaust Fan, Icemaker, Oven/Range - Electric, Refrigerator, Stainless Steel Appliances, Washer, Water Heater
Fireplace Y
Window Features Bay/Bow,Screens,Vinyl Clad
Appliance Built-In Microwave, Dishwasher, Disposal, Dryer, Exhaust Fan, Icemaker, Oven/Range - Electric, Refrigerator, Stainless Steel Appliances, Washer, Water Heater
Heat Source Natural Gas
Laundry Basement
Exterior
Exterior Feature Deck(s), Patio(s)
Fence Rear, Wood
Pool Fenced, In Ground
Utilities Available Fiber Optics Available
Water Access N
View Trees/Woods
Roof Type Shingle
Accessibility None
Porch Deck(s), Patio(s)
Garage N
Building
Story 2
Sewer Public Sewer
Water Public
Architectural Style Raised Ranch/Rambler
Level or Stories 2
Additional Building Above Grade, Below Grade
Structure Type Dry Wall
New Construction N
Schools
Elementary Schools Garfield
Middle Schools Key
High Schools John R. Lewis
School District Fairfax County Public Schools
Others
Senior Community No
Tax ID 0901 02 0054
Ownership Fee Simple
SqFt Source Assessor
Security Features Carbon Monoxide Detector(s),Smoke Detector
Special Listing Condition Standard
Read Less Info
Want to know what your home might be worth? Contact us for a FREE valuation!

Our team is ready to help you sell your home for the highest possible price ASAP

Bought with Daniel Maldonado • BCL Properties LLC
"My job is to find and attract mastery-based agents to the office, protect the culture, and make sure everyone is happy! "






