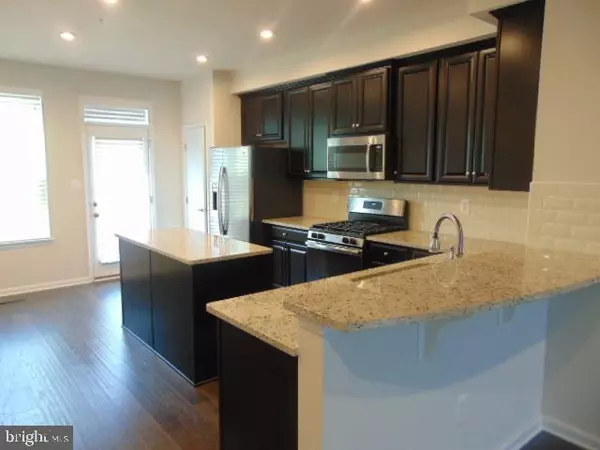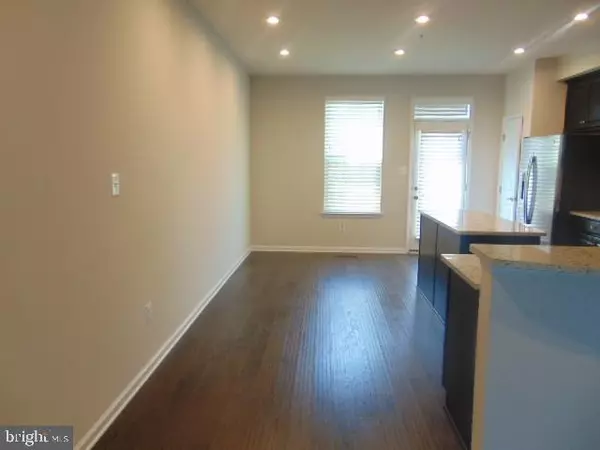$420,000
$420,000
For more information regarding the value of a property, please contact us for a free consultation.
3 Beds
3 Baths
1,920 SqFt
SOLD DATE : 10/18/2021
Key Details
Sold Price $420,000
Property Type Townhouse
Sub Type Interior Row/Townhouse
Listing Status Sold
Purchase Type For Sale
Square Footage 1,920 sqft
Price per Sqft $218
Subdivision Katherine B Eggerl
MLS Listing ID MDAA2007706
Sold Date 10/18/21
Style Contemporary
Bedrooms 3
Full Baths 2
Half Baths 1
HOA Fees $88/mo
HOA Y/N Y
Abv Grd Liv Area 1,920
Originating Board BRIGHT
Year Built 2018
Annual Tax Amount $3,850
Tax Year 2021
Lot Size 1,120 Sqft
Acres 0.03
Property Description
Parkside: Gorgeous Brick front townhome! Gleaming Hardwood Floors, recessed lighting through out first 2 levels. Spacious gourmet kitchen with Island , Stainless steel Appliances and Granite counters. Large expanded Deck off the kitchen area is maintenance free. Large living room and Dining room area, 9'ceilings . Master Bedroom with large custom dual closets, carpeted and with tray ceiling , Master Bath has dual sinks, soaking tub and separate shower, ceramic floors. Second Bedroom w/ guest full bath .Upper level Laundry closet .Lower level Bedroom and half Bath. Unit also has Surround sound speakers, ethernet wires throughout entire home, and a smart home security system. 1 Car Garage in the rear! Close to Fort Meade and minutes for Arundel Mills Mall BWI airport. Shows Well! Move in Ready.
Location
State MD
County Anne Arundel
Zoning MXDR
Rooms
Basement Fully Finished, Garage Access, Front Entrance, Outside Entrance, Sump Pump
Interior
Interior Features Combination Dining/Living, Crown Moldings, Ceiling Fan(s), Carpet, Breakfast Area, Floor Plan - Open, Kitchen - Island, Primary Bath(s), Recessed Lighting, Sprinkler System, Tub Shower, Stall Shower, Wood Floors
Hot Water Electric
Heating Forced Air, Heat Pump(s)
Cooling Central A/C
Flooring Hardwood, Carpet, Ceramic Tile
Equipment Built-In Microwave, Dishwasher, Disposal, Exhaust Fan, ENERGY STAR Dishwasher, Icemaker, Refrigerator, Stove, Washer/Dryer Stacked
Furnishings No
Fireplace N
Window Features Double Pane
Appliance Built-In Microwave, Dishwasher, Disposal, Exhaust Fan, ENERGY STAR Dishwasher, Icemaker, Refrigerator, Stove, Washer/Dryer Stacked
Heat Source Natural Gas
Laundry Upper Floor
Exterior
Parking Features Garage - Rear Entry
Garage Spaces 1.0
Amenities Available Common Grounds, Community Center, Exercise Room, Pool - Outdoor
Water Access N
Roof Type Asphalt
Accessibility None
Attached Garage 1
Total Parking Spaces 1
Garage Y
Building
Story 3
Foundation Slab
Sewer Public Sewer
Water Public
Architectural Style Contemporary
Level or Stories 3
Additional Building Above Grade, Below Grade
Structure Type 9'+ Ceilings
New Construction N
Schools
Elementary Schools Meade Heights
Middle Schools Macarthur
High Schools Meade
School District Anne Arundel County Public Schools
Others
Pets Allowed Y
HOA Fee Include Common Area Maintenance,Lawn Maintenance,Trash
Senior Community No
Tax ID 020442090247656
Ownership Fee Simple
SqFt Source Assessor
Security Features Security System
Acceptable Financing Cash, Conventional, FHA, VA
Listing Terms Cash, Conventional, FHA, VA
Financing Cash,Conventional,FHA,VA
Special Listing Condition Standard
Pets Allowed No Pet Restrictions
Read Less Info
Want to know what your home might be worth? Contact us for a FREE valuation!

Our team is ready to help you sell your home for the highest possible price ASAP

Bought with Shalini Arora • Cummings & Co. Realtors
"My job is to find and attract mastery-based agents to the office, protect the culture, and make sure everyone is happy! "






