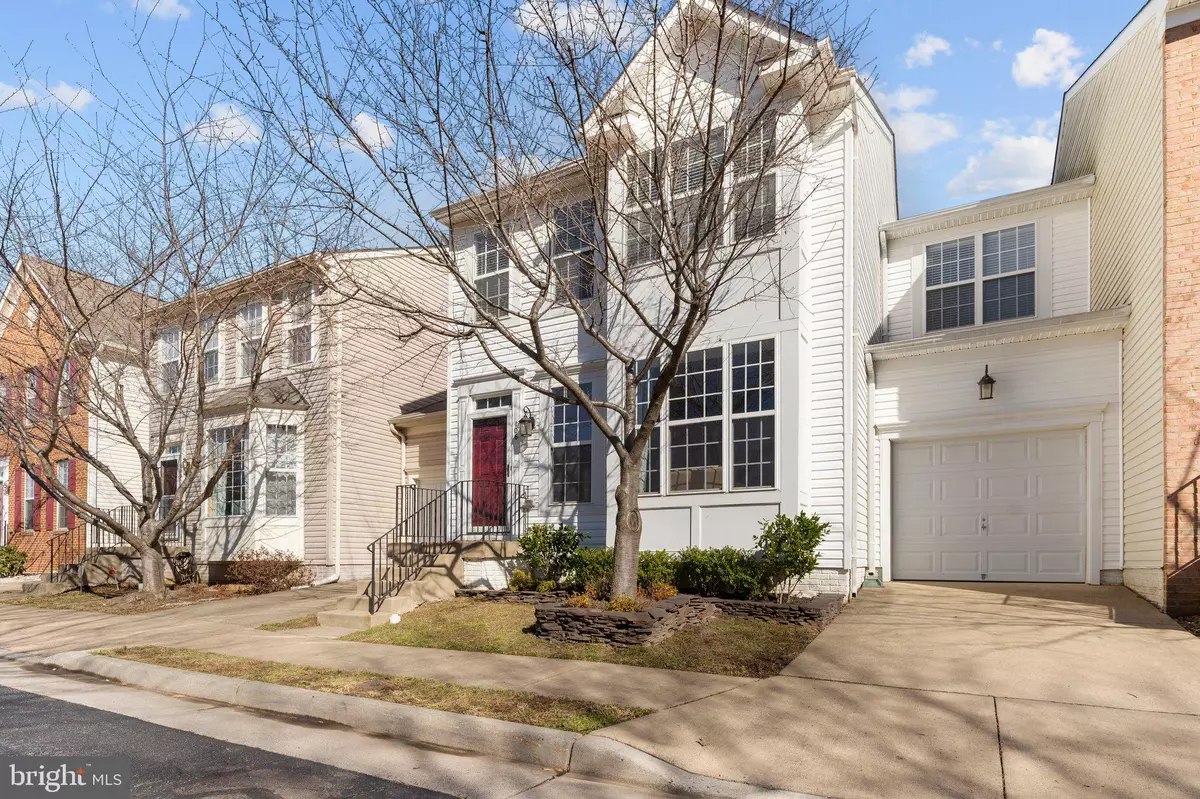$420,000
$400,000
5.0%For more information regarding the value of a property, please contact us for a free consultation.
3 Beds
3 Baths
1,994 SqFt
SOLD DATE : 04/22/2022
Key Details
Sold Price $420,000
Property Type Townhouse
Sub Type Interior Row/Townhouse
Listing Status Sold
Purchase Type For Sale
Square Footage 1,994 sqft
Price per Sqft $210
Subdivision Alta Courthouse Square
MLS Listing ID VAST2009260
Sold Date 04/22/22
Style Traditional
Bedrooms 3
Full Baths 2
Half Baths 1
HOA Fees $86/qua
HOA Y/N Y
Abv Grd Liv Area 1,994
Originating Board BRIGHT
Year Built 2007
Annual Tax Amount $2,656
Tax Year 2021
Lot Size 3,680 Sqft
Acres 0.08
Property Description
CENTRAL STAFFORD CONVENIENCE MEETS PEACEFUL NEIGHBORHOOD ELEGANCE & VALUE!
***BACK ON THE MARKET, NO FAULT OF SELLERS OR VALUE! PREVIOUSLY HAD 12 OFFERS!***
Welcome home to 106 Brandice Street at Alta - Courthouse Square! This gorgeous, like-new, 2 story traditional townhome is an absolute gem. All of your senses will suggest to you that this is a new construction property... but that is just the handiwork of the original owners, as they lovingly cared for this home! Step into the bright and airy family room and you will immediately notice the extra height ceilings overhead and the gleaming hardwood floors underfoot. The interior of the home was just professionally painted in February 2022, so every inch of this home feels crisp and inviting. Passing through the dining room, you emerge into the breathtaking, 2 story cathedral living room with open floor kitchen. Space for eat-in dining is there, as well as a tidy kitchen island, gleaming countertops and real wood cabinets. Just outside the sliding french door, awaits the incredible 28 by 12 foot deck, just begging for your first spring BBQ. You may have a hard time leaving!
With 3 large bedrooms, 2 full baths plus a guest 1/2 bath, there's more than enough space for your growing family. Need more room? Just venture downstairs to the 1,000+ sq foot basement! Unfinished, but ready for your value-adding touches, it's pre-plumbed for another full bath or small kitchen/bar. Plenty of room for a home gym, kids playroom, extra bedroom, or anything you can imagine.
DO NOT WAIT, or you may miss this fantastic home, centrally located in the Greater Fredericksburg Area, just 15 minutes north of Old Town FXBG, and 45 minutes to the nation's capital. The first owners have carefully organized a full "new-owners package" of home owner odds and ends that came with the house from the builder. Everything you need from fridge filters, to doorknobs, to lightbulbs...is on hand! This is truly a TURN KEY property.
RECENT UPGRADES - New roof: Fall 2017 - New furnace: August 2021 - Deck: Summer 2017; size 28 ft. x 12 ft. - Professional house painting (full interior) February 2022, - Fresh landscaping Feb 2022, last seeded (Fall 2021)
Location
State VA
County Stafford
Zoning R3
Direction West
Rooms
Basement Connecting Stairway, Daylight, Partial, Full, Heated, Interior Access, Outside Entrance, Rear Entrance, Rough Bath Plumb, Space For Rooms, Windows
Interior
Interior Features Breakfast Area, Wood Floors, Window Treatments, Recessed Lighting, Primary Bath(s), Kitchen - Island, Kitchen - Table Space, Formal/Separate Dining Room, Floor Plan - Open, Family Room Off Kitchen, Carpet, Walk-in Closet(s)
Hot Water Natural Gas
Heating Heat Pump(s)
Cooling Central A/C
Equipment Built-In Microwave, Dishwasher, Disposal, Oven/Range - Electric, Refrigerator, Extra Refrigerator/Freezer
Fireplace N
Window Features Energy Efficient,Insulated,Vinyl Clad
Appliance Built-In Microwave, Dishwasher, Disposal, Oven/Range - Electric, Refrigerator, Extra Refrigerator/Freezer
Heat Source Natural Gas, Natural Gas Available
Laundry Has Laundry, Hookup, Main Floor
Exterior
Exterior Feature Deck(s)
Parking Features Additional Storage Area, Garage - Front Entry, Inside Access
Garage Spaces 2.0
Amenities Available Common Grounds, Jog/Walk Path, Tot Lots/Playground
Water Access N
Roof Type Architectural Shingle
Accessibility 2+ Access Exits, Level Entry - Main
Porch Deck(s)
Attached Garage 1
Total Parking Spaces 2
Garage Y
Building
Story 3
Foundation Concrete Perimeter, Permanent
Sewer Public Septic
Water Public
Architectural Style Traditional
Level or Stories 3
Additional Building Above Grade
New Construction N
Schools
School District Stafford County Public Schools
Others
HOA Fee Include Common Area Maintenance,Snow Removal,Trash
Senior Community No
Tax ID 30HH 4
Ownership Fee Simple
SqFt Source Assessor
Special Listing Condition Standard
Read Less Info
Want to know what your home might be worth? Contact us for a FREE valuation!

Our team is ready to help you sell your home for the highest possible price ASAP

Bought with Jean Kacou Aboi • Green Homes Realty & Property Management Company
"My job is to find and attract mastery-based agents to the office, protect the culture, and make sure everyone is happy! "






