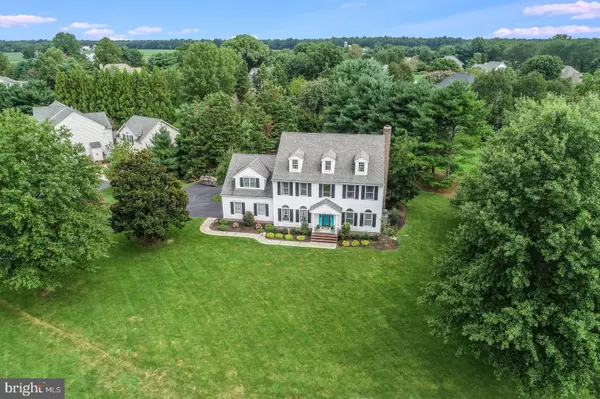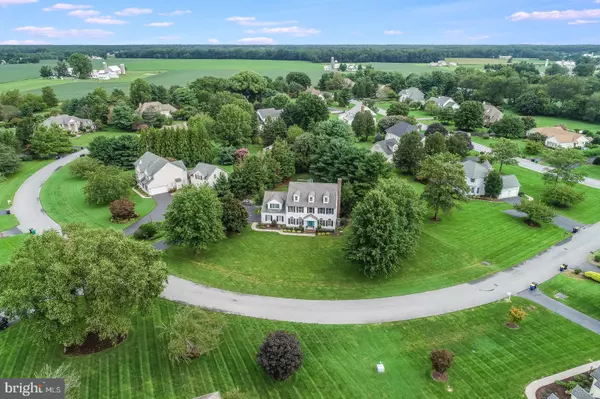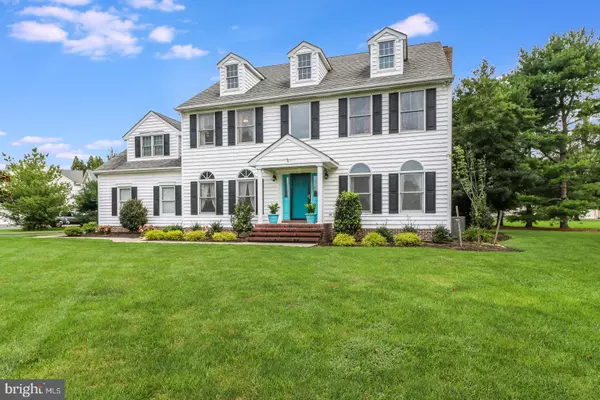$480,000
$489,900
2.0%For more information regarding the value of a property, please contact us for a free consultation.
4 Beds
3 Baths
3,381 SqFt
SOLD DATE : 11/02/2020
Key Details
Sold Price $480,000
Property Type Single Family Home
Sub Type Detached
Listing Status Sold
Purchase Type For Sale
Square Footage 3,381 sqft
Price per Sqft $141
Subdivision Wild Quail
MLS Listing ID DEKT241678
Sold Date 11/02/20
Style Traditional
Bedrooms 4
Full Baths 2
Half Baths 1
HOA Fees $16/ann
HOA Y/N Y
Abv Grd Liv Area 3,381
Originating Board BRIGHT
Year Built 1995
Annual Tax Amount $2,054
Tax Year 2020
Lot Size 0.830 Acres
Acres 0.83
Lot Dimensions 275.08 x 262.65
Property Description
Elegant yet comfortable custom home in Kent Countys premier community- Wild Quail Golf and Country Club. Located on a large lot on a quiet side street- the owners have updated and remodeled virtually every feature on the interior and exterior. The first floor blends traditional spaces with modern functionality: spacious formal living and dining rooms, light filled family room with fireplace, and the ultimate chefs kitchen with stylish gray cabinets, ship lap feature wall, stainless appliances, and granite counters. The first floor also features 9 feet ceilings, fresh paint throughout, fresh carpet, sleek LVP floors (to be installed September 2020), renovated powder room, spacious laundry room, and a slider to a large freshly painted back deck. Downstairs find a finished basement with newly updated flooring and wainscoting perfect for play, work, or exercise. Upstairs there are 4 very large bedrooms with oversized closets. This includes an owners suite that is a true retreat: newly remodeled master bath with custom cabinetry, tile floors, and massive tiled shower. There is also a large room off the master perfect for sitting room or office space and features three closets. The owners have meticulously maintained and replaced systems and mechanicals: new roof in 2007, new Lennox dual zone HVAC 2016, tankless water heater 2010, widened and resurfaced driveway 2012, new back slider. Exterior features include a tree lined backyard for privacy and peace plus lush landscaping thanks to the irrigation system. The septic is newly inspected and certified. There is truly nothing left to do but move in and enjoy this executive home and premier community west of Camden Wyoming in Caesar Rodney School District. Schedule your private showing today.
Location
State DE
County Kent
Area Caesar Rodney (30803)
Zoning AC
Rooms
Basement Fully Finished
Interior
Hot Water Natural Gas
Heating Forced Air
Cooling Central A/C
Fireplaces Number 1
Fireplace Y
Heat Source Natural Gas
Exterior
Water Access N
Accessibility None
Garage N
Building
Story 2
Sewer On Site Septic
Water Public
Architectural Style Traditional
Level or Stories 2
Additional Building Above Grade, Below Grade
New Construction N
Schools
School District Caesar Rodney
Others
Senior Community No
Tax ID WD-00-08400-02-6000-000
Ownership Fee Simple
SqFt Source Estimated
Special Listing Condition Standard
Read Less Info
Want to know what your home might be worth? Contact us for a FREE valuation!

Our team is ready to help you sell your home for the highest possible price ASAP

Bought with Shawna N Kirlin • The Moving Experience Delaware Inc
"My job is to find and attract mastery-based agents to the office, protect the culture, and make sure everyone is happy! "






