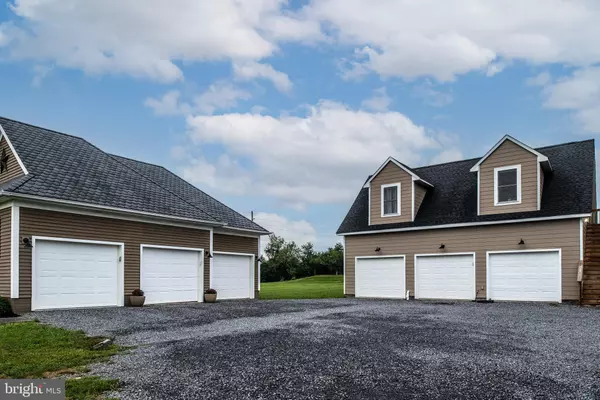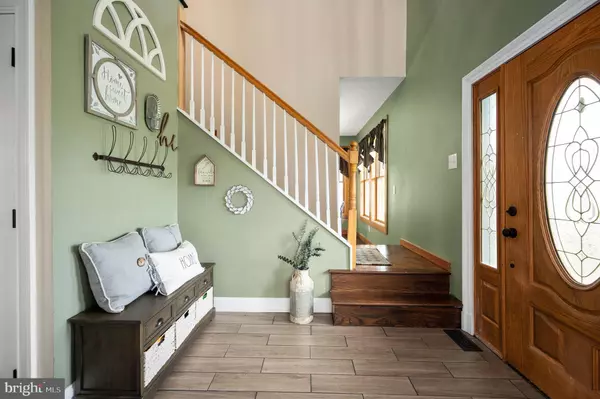$650,000
$589,900
10.2%For more information regarding the value of a property, please contact us for a free consultation.
3 Beds
4 Baths
3,187 SqFt
SOLD DATE : 10/22/2021
Key Details
Sold Price $650,000
Property Type Single Family Home
Sub Type Detached
Listing Status Sold
Purchase Type For Sale
Square Footage 3,187 sqft
Price per Sqft $203
Subdivision Fairlane Orchard
MLS Listing ID VAFV2001692
Sold Date 10/22/21
Style Colonial
Bedrooms 3
Full Baths 3
Half Baths 1
HOA Y/N N
Abv Grd Liv Area 2,187
Originating Board BRIGHT
Year Built 2001
Annual Tax Amount $2,496
Tax Year 2021
Lot Size 5.100 Acres
Acres 5.1
Property Description
This spectacular modern estate home was built in 2001 to the highest construction standards, and offers a tranquil escape from the bustle of everyday life. Privately situated, the approach to the home is grand, with an elegant remodeled touch. Lush landscaping surrounds the property, and extends to the rear of the home where a spacious patio and deck, in-ground saltwater pool with fire pit provide for year-round outdoor entertainment. Elegant interiors feature contemporary-French-Victorian touches from granite accents to the spacious entertaining areas needed for any type of social gatherings. A gourmet kitchen with massive island opens onto a well-appointed family room area overlooking the pool and patios areas. Discerning improvements throughout include flooring, counter-tops, bathrooms and so much more.This spectacular home is move-in-ready with no improvements/upgrades needed. Welcome Home and Enjoy!
Location
State VA
County Frederick
Zoning RA
Direction North
Rooms
Other Rooms Living Room, Dining Room, Primary Bedroom, Bedroom 2, Bedroom 3, Kitchen, Den, Basement, Foyer, Laundry, Utility Room
Basement Rear Entrance, Full, Daylight, Full
Interior
Interior Features Attic, Dining Area, Primary Bath(s), Upgraded Countertops, Floor Plan - Open
Hot Water Electric
Heating Forced Air, Zoned
Cooling Central A/C
Flooring Hardwood
Fireplaces Number 1
Equipment Dishwasher, Disposal, Dryer, Oven - Double, Cooktop, Exhaust Fan, Refrigerator
Fireplace Y
Appliance Dishwasher, Disposal, Dryer, Oven - Double, Cooktop, Exhaust Fan, Refrigerator
Heat Source Natural Gas
Exterior
Exterior Feature Porch(es), Patio(s)
Parking Features Garage - Side Entry, Inside Access, Oversized
Garage Spaces 6.0
Pool Saltwater, In Ground, Fenced, Filtered
Utilities Available Cable TV, Electric Available, Natural Gas Available, Phone Available, Propane, Water Available
Water Access N
View Garden/Lawn, Panoramic
Accessibility None
Porch Porch(es), Patio(s)
Attached Garage 3
Total Parking Spaces 6
Garage Y
Building
Lot Description Landscaping, Open
Story 3
Foundation Concrete Perimeter
Sewer Septic Exists
Water Well
Architectural Style Colonial
Level or Stories 3
Additional Building Above Grade, Below Grade
Structure Type 9'+ Ceilings
New Construction N
Schools
High Schools James Wood
School District Frederick County Public Schools
Others
Senior Community No
Tax ID 43D 1 2 17
Ownership Fee Simple
SqFt Source Estimated
Special Listing Condition Standard
Read Less Info
Want to know what your home might be worth? Contact us for a FREE valuation!

Our team is ready to help you sell your home for the highest possible price ASAP

Bought with David D Luckenbaugh • Samson Properties
"My job is to find and attract mastery-based agents to the office, protect the culture, and make sure everyone is happy! "






