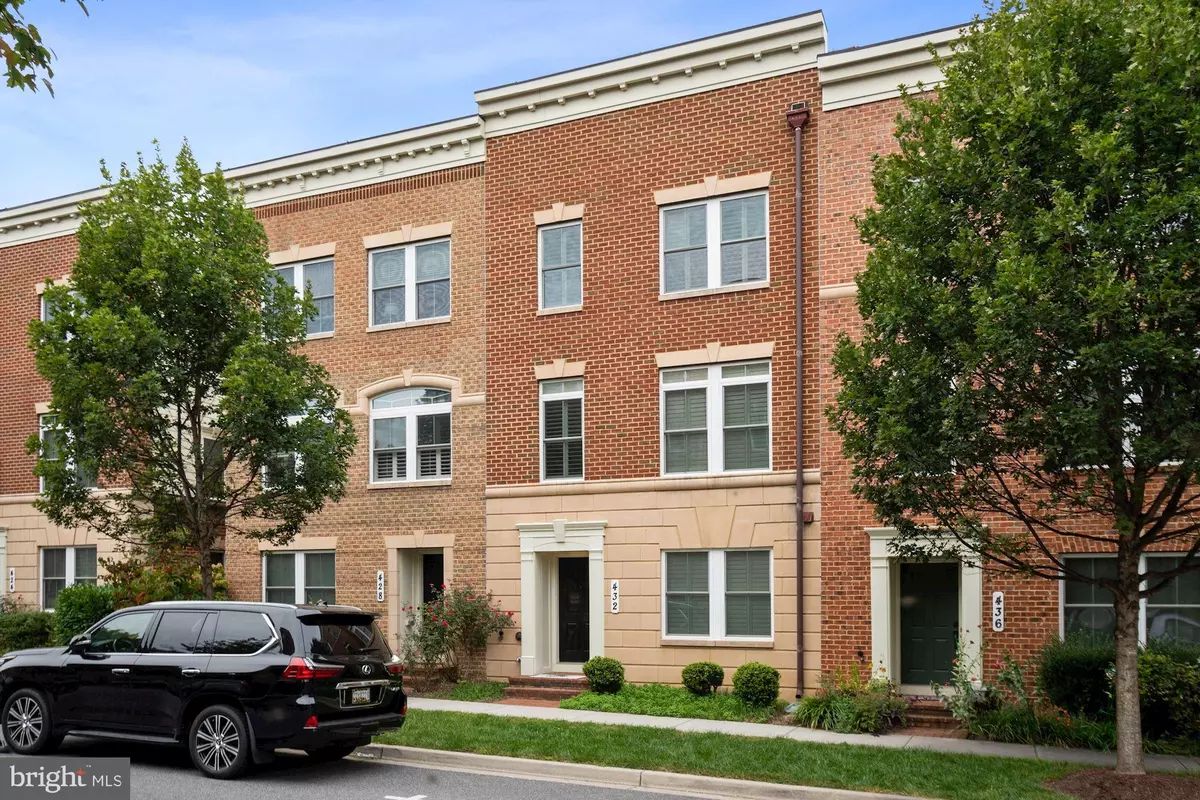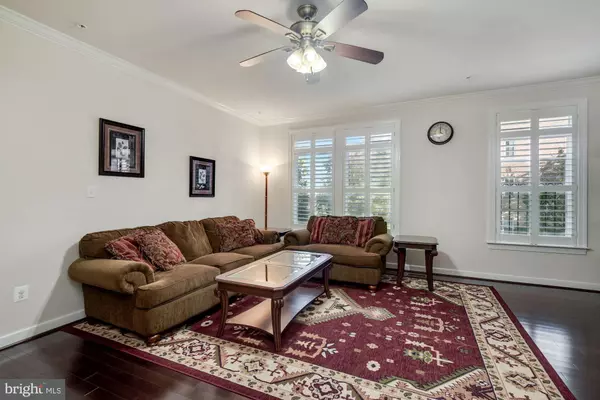$595,000
$595,000
For more information regarding the value of a property, please contact us for a free consultation.
5 Beds
4 Baths
2,499 SqFt
SOLD DATE : 02/24/2021
Key Details
Sold Price $595,000
Property Type Townhouse
Sub Type Interior Row/Townhouse
Listing Status Sold
Purchase Type For Sale
Square Footage 2,499 sqft
Price per Sqft $238
Subdivision Parklands At Watkins Mill
MLS Listing ID MDMC726426
Sold Date 02/24/21
Style Transitional
Bedrooms 5
Full Baths 3
Half Baths 1
HOA Fees $92/mo
HOA Y/N Y
Abv Grd Liv Area 2,499
Originating Board BRIGHT
Year Built 2011
Annual Tax Amount $5,803
Tax Year 2019
Lot Size 1,260 Sqft
Acres 0.03
Property Description
432 Grand St is a stunning 4-level Vanderbilt Townhouse in Parklands! You will love the abundant natural light, rooftop deck, flexible floorplan, and spacious rooms in this beautifully maintained home. All 4 levels have gleaming hardwood or ceramic tile floors and the windows are beautifully dressed with plantation shutters. The Main Level opens to a bright Living Room that is warmed by a gas Fireplace. The Eat-in Kitchen showcases an adjoining Dining Room, a large island with granite counters and breakfast bar, stainless steel appliances, and gas cooking. There is access from the Dining Room to the rear Deck. Oversized windows welcome natural light into every room! There are 3 bedrooms and 2 Full Baths are on the First Upper Level. The Second Upper Level has a spacious Bedroom (or Family Room) with a Full Bath and access to the private rooftop deck. The Entry Level features a 5th Bedroom and Half Bath, Foyer, and access to the attached 2-Car Garage. There are 2 HVAC zones in this home.. Located in the City of Gaithersburg, The Parklands is a pedestrian-oriented community designed to allow residents to walk safely with minimal contact with cars. Amenities include: pool, tot lots, tennis courts, club house, fitness center and meeting room. It?s walkable to the MARC train, minutes to Downtown Crown and the Kentlands, and within close proximity to major commuter routes. The new I270 Bridge and Interchange exit 12 at Watkins Mill Road is now open, bringing The Shops @Spectrum Center just a short walk away and reducing the drive time to the Shady Grove Metro to around 5 minutes! The future Urban Center will bring retail shops & restaurants to The Parklands. A peaceful haven tucked away for privacy but still conveniently located near it all, living at the Parklands gives you the best of everything!
Location
State MD
County Montgomery
Zoning MXD
Rooms
Other Rooms Living Room, Dining Room, Primary Bedroom, Bedroom 2, Bedroom 3, Bedroom 4, Bedroom 5, Kitchen, Foyer, Primary Bathroom, Full Bath, Half Bath
Interior
Interior Features Breakfast Area, Combination Kitchen/Dining, Dining Area, Entry Level Bedroom, Floor Plan - Open, Kitchen - Gourmet, Kitchen - Island, Primary Bath(s), Recessed Lighting, Upgraded Countertops, Walk-in Closet(s), Wood Floors, Other
Hot Water Natural Gas
Heating Forced Air, Zoned
Cooling Central A/C, Zoned
Fireplaces Number 1
Fireplaces Type Mantel(s), Gas/Propane
Equipment Built-In Microwave, Dishwasher, Disposal, Dryer, Icemaker, Oven - Wall, Cooktop, Exhaust Fan, Refrigerator, Stainless Steel Appliances, Washer, Water Heater
Fireplace Y
Appliance Built-In Microwave, Dishwasher, Disposal, Dryer, Icemaker, Oven - Wall, Cooktop, Exhaust Fan, Refrigerator, Stainless Steel Appliances, Washer, Water Heater
Heat Source Natural Gas
Laundry Lower Floor
Exterior
Exterior Feature Terrace, Balcony
Parking Features Garage - Rear Entry, Inside Access
Garage Spaces 4.0
Amenities Available Common Grounds, Community Center, Exercise Room, Fitness Center, Jog/Walk Path, Party Room, Pool - Outdoor, Swimming Pool, Tennis Courts, Tot Lots/Playground
Water Access N
View Garden/Lawn, Park/Greenbelt
Accessibility None
Porch Terrace, Balcony
Attached Garage 2
Total Parking Spaces 4
Garage Y
Building
Story 4
Sewer Public Sewer
Water Public
Architectural Style Transitional
Level or Stories 4
Additional Building Above Grade
New Construction N
Schools
School District Montgomery County Public Schools
Others
Pets Allowed Y
HOA Fee Include Pool(s),Recreation Facility,Management,Snow Removal,Trash
Senior Community No
Tax ID 160903595918
Ownership Fee Simple
SqFt Source Assessor
Special Listing Condition Standard
Pets Allowed Cats OK, Dogs OK
Read Less Info
Want to know what your home might be worth? Contact us for a FREE valuation!

Our team is ready to help you sell your home for the highest possible price ASAP

Bought with Fabiana C Zelaya • Compass

"My job is to find and attract mastery-based agents to the office, protect the culture, and make sure everyone is happy! "






