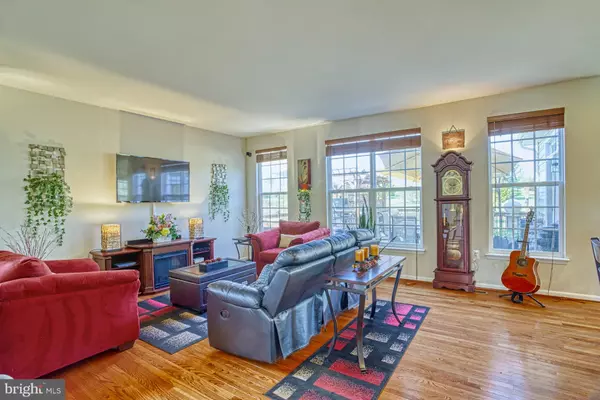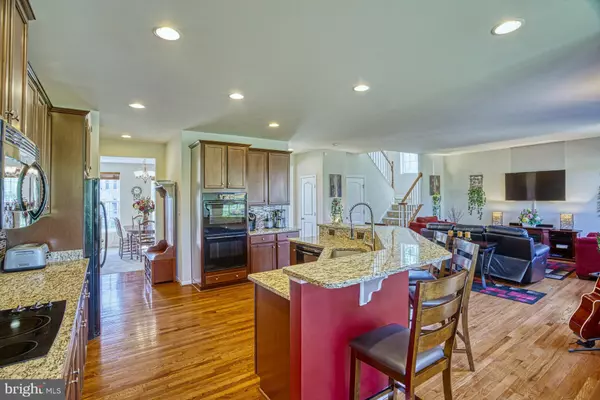$560,000
$550,000
1.8%For more information regarding the value of a property, please contact us for a free consultation.
4 Beds
3 Baths
2,486 SqFt
SOLD DATE : 06/17/2020
Key Details
Sold Price $560,000
Property Type Single Family Home
Sub Type Detached
Listing Status Sold
Purchase Type For Sale
Square Footage 2,486 sqft
Price per Sqft $225
Subdivision Radford
MLS Listing ID VALO410642
Sold Date 06/17/20
Style Colonial
Bedrooms 4
Full Baths 2
Half Baths 1
HOA Fees $27
HOA Y/N Y
Abv Grd Liv Area 2,486
Originating Board BRIGHT
Year Built 2013
Annual Tax Amount $5,154
Tax Year 2020
Lot Size 0.280 Acres
Acres 0.28
Property Description
WELCOME HOME TO THIS BEAUTIFUL CARRINGTON HOMES BUILT ELM HOLLOW MODEL * THIS HOME HAS 4 BEDROOMS & 2.5 BATHS * 2 CAR SIDE LOAD GARAGE * HARDWOOD FLOORING ON MOST OF THE MAIN LEVEL * FORMAL DINING ROOM W/CARPET * LIVING ROOM OR OFFICE YOU CHOOSE W/CARPET * GOURMET KITCHEN W/GRANITE COUNTERS, TILED BACKSPLASH, UNDER CABINET LIGHTING AND BLACK APPLIANCES * SUNROOM/MORNING ROOM OFF KITCHEN THAT LEADS TO THE ENTERTAINERS DREAM * FAMILY ROOM WITH WALL OF WINDOWS IS PERFECT SIZE FOR THOSE COZY EVENINGS * MASTER SUITE WITH BEAUTIFUL VIEW & 2 WALK IN CLOSETS * MASTER BATH WITH CERAMIC TILE, DOUBLE SINKS, SEPARATE SHOWER AND SOAKING TUB * LAUNDRY ROOM ON UPPER LEVEL * UNFINISHED WALKOUT BASEMENT WITH STAIRS IS READY FOR YOUR FINISHING VISION, THERE IS A HIDDEN SECURITY ROOM WITH CODED ENTRY W/FOB AND MAGNETIC DOOR, THIS IS PERFECT FOR YOUR PRECIOUS COLLECTIONS * HUGE 24X24 DECK W/PERGOLA, 3 DECK MOUNTED UMBRELLAS, BOSE OUTDOOR SPEAKERS AND A PULL DOWN MOVIE/TV SCREEN FOR FAMILY MOVIE NIGHTS OR WATCHING THE BIG GAME * THE YARD IS BEAUTIFULLY MAINTAINED AND FEATURES A FOOT BRIDGE THAT LEADS TO YOUR GARDEN AREA FOR VEGGIES, ETC. * YOU DON'T WANT TO MISS THIS ONE!
Location
State VA
County Loudoun
Zoning 03
Rooms
Other Rooms Dining Room, Primary Bedroom, Bedroom 2, Bedroom 3, Bedroom 4, Kitchen, Family Room, Sun/Florida Room, Laundry, Other, Office, Bathroom 1, Primary Bathroom, Half Bath
Basement Full, Unfinished, Walkout Stairs
Interior
Interior Features Carpet, Ceiling Fan(s), Family Room Off Kitchen, Floor Plan - Open, Formal/Separate Dining Room, Kitchen - Gourmet, Kitchen - Island, Primary Bath(s), Pantry, Recessed Lighting, Soaking Tub, Walk-in Closet(s), Wood Floors
Hot Water Electric
Heating Heat Pump(s)
Cooling Central A/C, Ceiling Fan(s), Heat Pump(s)
Equipment Built-In Microwave, Cooktop, Dishwasher, Disposal, Dryer, Icemaker, Oven - Double, Oven - Wall, Oven/Range - Electric, Refrigerator, Washer
Fireplace N
Appliance Built-In Microwave, Cooktop, Dishwasher, Disposal, Dryer, Icemaker, Oven - Double, Oven - Wall, Oven/Range - Electric, Refrigerator, Washer
Heat Source Electric
Exterior
Exterior Feature Deck(s)
Parking Features Garage Door Opener
Garage Spaces 2.0
Water Access N
Accessibility None
Porch Deck(s)
Attached Garage 2
Total Parking Spaces 2
Garage Y
Building
Lot Description Corner
Story 3+
Sewer Public Sewer
Water Public
Architectural Style Colonial
Level or Stories 3+
Additional Building Above Grade, Below Grade
New Construction N
Schools
Elementary Schools Hamilton
Middle Schools Blue Ridge
High Schools Loudoun Valley
School District Loudoun County Public Schools
Others
HOA Fee Include Trash,Snow Removal
Senior Community No
Tax ID 419477576000
Ownership Fee Simple
SqFt Source Assessor
Acceptable Financing Cash, Conventional, FHA, VA
Listing Terms Cash, Conventional, FHA, VA
Financing Cash,Conventional,FHA,VA
Special Listing Condition Standard
Read Less Info
Want to know what your home might be worth? Contact us for a FREE valuation!

Our team is ready to help you sell your home for the highest possible price ASAP

Bought with Clark R Smith • RE/MAX Premier
"My job is to find and attract mastery-based agents to the office, protect the culture, and make sure everyone is happy! "






