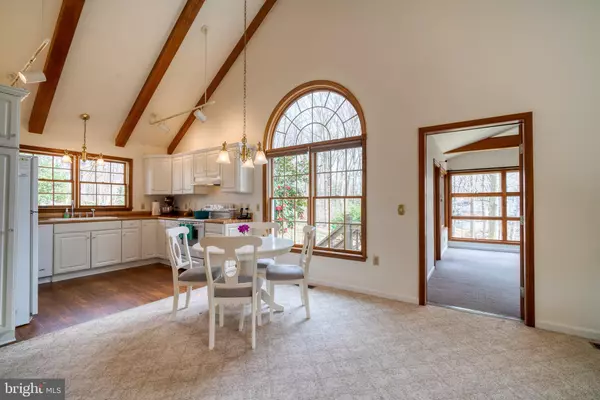$350,000
$350,000
For more information regarding the value of a property, please contact us for a free consultation.
3 Beds
4 Baths
2,504 SqFt
SOLD DATE : 05/29/2020
Key Details
Sold Price $350,000
Property Type Single Family Home
Sub Type Detached
Listing Status Sold
Purchase Type For Sale
Square Footage 2,504 sqft
Price per Sqft $139
Subdivision Brookewood Cove
MLS Listing ID MDKE116388
Sold Date 05/29/20
Style Cape Cod
Bedrooms 3
Full Baths 3
Half Baths 1
HOA Y/N N
Abv Grd Liv Area 2,048
Originating Board BRIGHT
Year Built 1992
Annual Tax Amount $3,088
Tax Year 2019
Lot Size 4.570 Acres
Acres 4.57
Property Description
Custom built Cape on 4.57 secluded acres with gorgeous views of nature. Built in 1992, this 2,504 square foot residence features a spacious main level master suite, open floor plan with floor to ceiling 3-flu chimney, LARGE Florida room with wall to wall windows... From the great room, access the second level from a beautiful custom curved staircase where you will find 2 bedrooms, 1 full bath and attic access OR retreat to the large rear deck that overlooks wooded land abundant in wildlife. In addition, there is a generator, the walk-out basement is partially finished, the Roof is 10 years young, and the 2-car garage is front loading with entry into the mudroom with shower stall. Priced to Sell and it Won't Last Long. **Listing Agents are Sensitive to the Pandemic and will accommodate showings accordingly.
Location
State MD
County Kent
Zoning CAR
Rooms
Other Rooms Dining Room, Primary Bedroom, Bedroom 2, Kitchen, Game Room, Foyer, Bedroom 1, Sun/Florida Room, Great Room, Primary Bathroom
Basement Outside Entrance, Partially Finished, Walkout Level
Main Level Bedrooms 1
Interior
Interior Features Attic, Attic/House Fan, Built-Ins
Hot Water 60+ Gallon Tank
Heating Heat Pump(s)
Cooling Attic Fan, Ceiling Fan(s), Central A/C
Flooring Carpet
Fireplaces Number 1
Fireplaces Type Brick
Equipment Built-In Microwave, Dishwasher, Dryer, Washer, Water Conditioner - Owned, Water Heater, Refrigerator, Oven/Range - Electric
Fireplace Y
Appliance Built-In Microwave, Dishwasher, Dryer, Washer, Water Conditioner - Owned, Water Heater, Refrigerator, Oven/Range - Electric
Heat Source Central
Laundry Main Floor
Exterior
Exterior Feature Patio(s), Deck(s)
Parking Features Garage - Front Entry, Garage - Side Entry
Garage Spaces 2.0
Water Access Y
View Creek/Stream, Trees/Woods
Roof Type Asphalt
Accessibility Level Entry - Main
Porch Patio(s), Deck(s)
Attached Garage 2
Total Parking Spaces 2
Garage Y
Building
Lot Description Backs to Trees, Backs - Open Common Area, Landscaping, Sloping, Trees/Wooded
Story 3+
Sewer Septic = # of BR
Water Well
Architectural Style Cape Cod
Level or Stories 3+
Additional Building Above Grade, Below Grade
Structure Type Beamed Ceilings,High
New Construction N
Schools
School District Kent County Public Schools
Others
Senior Community No
Tax ID 1502017911
Ownership Fee Simple
SqFt Source Assessor
Special Listing Condition Standard
Read Less Info
Want to know what your home might be worth? Contact us for a FREE valuation!

Our team is ready to help you sell your home for the highest possible price ASAP

Bought with Denis A Gasper • Benson & Mangold, LLC
"My job is to find and attract mastery-based agents to the office, protect the culture, and make sure everyone is happy! "






