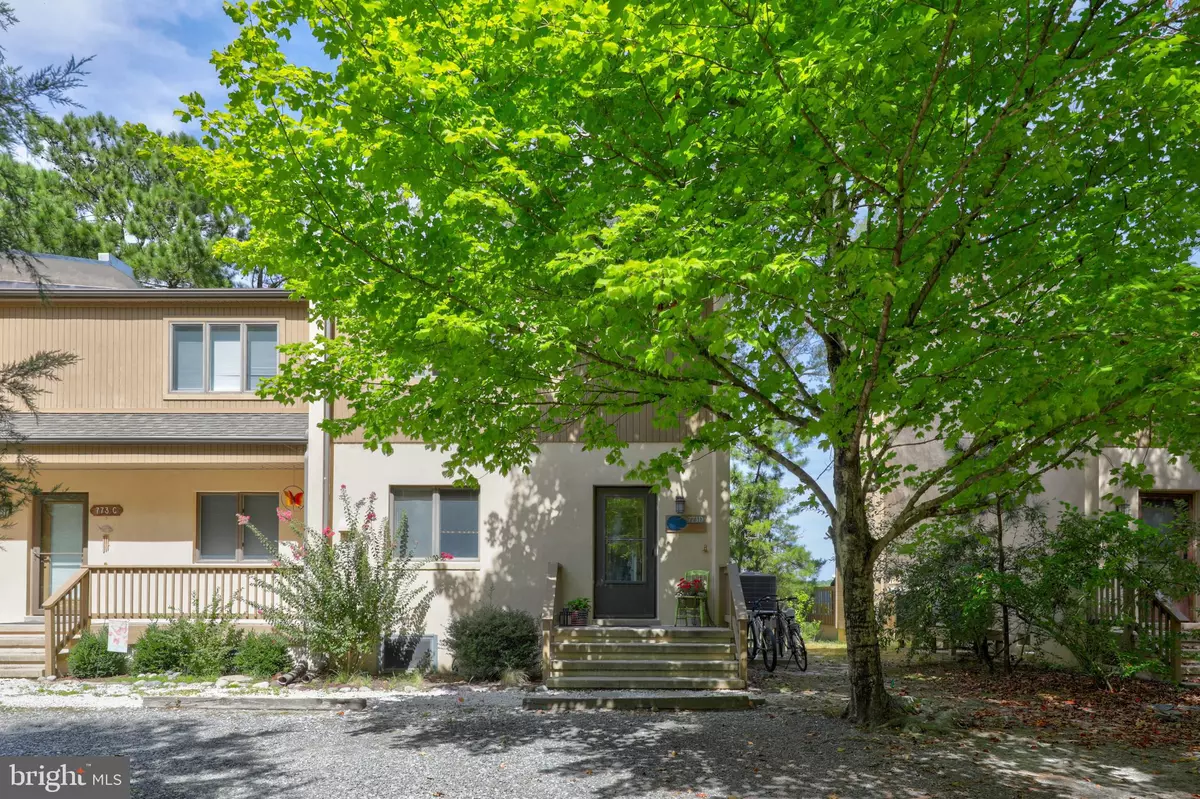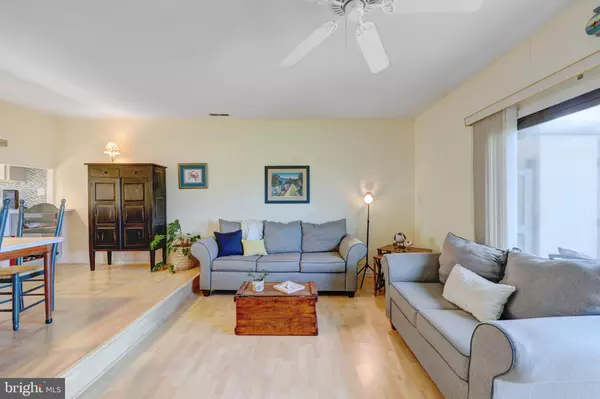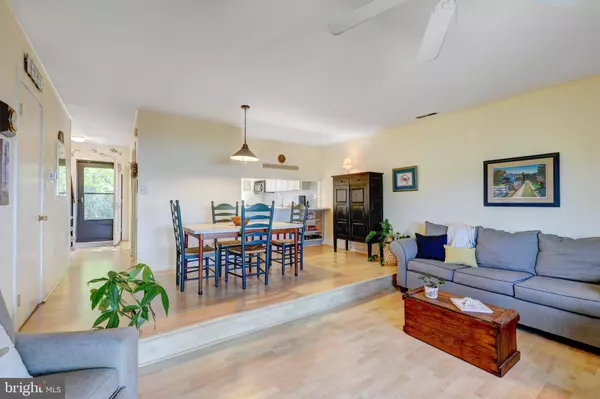$460,000
$449,900
2.2%For more information regarding the value of a property, please contact us for a free consultation.
3 Beds
3 Baths
1,500 SqFt
SOLD DATE : 10/22/2021
Key Details
Sold Price $460,000
Property Type Condo
Sub Type Condo/Co-op
Listing Status Sold
Purchase Type For Sale
Square Footage 1,500 sqft
Price per Sqft $306
Subdivision Villas Of Bethany West
MLS Listing ID DESU2007036
Sold Date 10/22/21
Style Coastal,Contemporary
Bedrooms 3
Full Baths 2
Half Baths 1
Condo Fees $1,101/qua
HOA Y/N N
Abv Grd Liv Area 1,500
Originating Board BRIGHT
Annual Tax Amount $1,443
Tax Year 2021
Lot Dimensions 0.00 x 0.00
Property Description
Waterfront! Amazing, picturesque views of the Salt Pond highlight this end townhome located in the Town of Bethany Beach in popular community, Villas of Bethany West. This coveted 3 bedroom, 2 bath floor plan is well-designed and features laminate plank floors throughout the main living areas. Open concept living/dining features wood burning fireplace and large slider leading to waterfront patio and spacious rear yard. Mature trees and landscaping enhance the lovely water views. Ideal spot to relax, enjoy the view and appreciate the coastal birds and wildlife. Tastefully appointed, renovated kitchen has stylish cabinets, counters, and tile backsplash. Master Bedroom and 2 guest rooms (both waterfront) on the second level with 2 full baths featuring recently renovated, over-sized tile showers. Additionally, this home features first floor powder room, stackable washer/dryer, light & bright entry, ample closet space, outside storage closet and an outside shower. Quaint community is walking distance to town, beach, restaurants and shopping. Located within the town limitsBethany Beach parking pass and beach shuttle are included! Enjoy community swimming pool, multipurpose sport court, playground, basketball court and water privileges for kayaking/paddleboarding. These 3-bedroom, waterfront properties are a rare find on the Salt Pond!
Location
State DE
County Sussex
Area Baltimore Hundred (31001)
Zoning TN
Interior
Interior Features Ceiling Fan(s), Combination Dining/Living, Upgraded Countertops, Window Treatments
Hot Water Electric
Heating Heat Pump(s)
Cooling Central A/C
Flooring Carpet, Ceramic Tile, Laminate Plank
Fireplaces Number 1
Fireplaces Type Wood, Mantel(s)
Equipment Built-In Microwave, Dishwasher, Disposal, Oven/Range - Electric, Washer/Dryer Stacked, Water Heater, Refrigerator
Furnishings No
Fireplace Y
Appliance Built-In Microwave, Dishwasher, Disposal, Oven/Range - Electric, Washer/Dryer Stacked, Water Heater, Refrigerator
Heat Source Electric
Exterior
Exterior Feature Patio(s)
Garage Spaces 4.0
Amenities Available Pool - Outdoor, Pier/Dock, Tennis Courts, Tot Lots/Playground, Water/Lake Privileges
Water Access Y
View Pond, Scenic Vista
Roof Type Asphalt
Accessibility None
Porch Patio(s)
Total Parking Spaces 4
Garage N
Building
Lot Description Rear Yard
Story 2
Foundation Concrete Perimeter
Sewer Public Sewer
Water Public
Architectural Style Coastal, Contemporary
Level or Stories 2
Additional Building Above Grade, Below Grade
New Construction N
Schools
Elementary Schools Lord Baltimore
Middle Schools Selbyville
High Schools Indian River
School District Indian River
Others
Pets Allowed Y
HOA Fee Include Common Area Maintenance,Ext Bldg Maint,Lawn Maintenance,Insurance
Senior Community No
Tax ID 134-13.00-122.00-133
Ownership Fee Simple
SqFt Source Estimated
Special Listing Condition Standard
Pets Allowed Cats OK, Dogs OK
Read Less Info
Want to know what your home might be worth? Contact us for a FREE valuation!

Our team is ready to help you sell your home for the highest possible price ASAP

Bought with SARAH FRENCH • Long & Foster Real Estate, Inc.

"My job is to find and attract mastery-based agents to the office, protect the culture, and make sure everyone is happy! "






