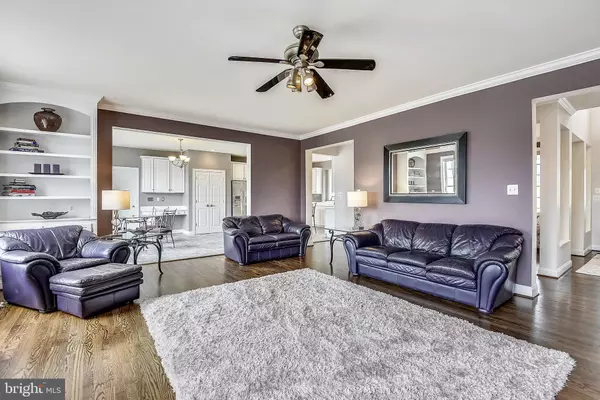$1,200,000
$1,100,000
9.1%For more information regarding the value of a property, please contact us for a free consultation.
6 Beds
4 Baths
5,250 SqFt
SOLD DATE : 05/12/2022
Key Details
Sold Price $1,200,000
Property Type Single Family Home
Sub Type Detached
Listing Status Sold
Purchase Type For Sale
Square Footage 5,250 sqft
Price per Sqft $228
Subdivision Stone Eden Farm
MLS Listing ID VALO2022910
Sold Date 05/12/22
Style Colonial
Bedrooms 6
Full Baths 3
Half Baths 1
HOA Y/N N
Abv Grd Liv Area 3,700
Originating Board BRIGHT
Year Built 2002
Annual Tax Amount $8,048
Tax Year 2021
Lot Size 3.200 Acres
Acres 3.2
Property Description
In sprawling Stone Eden Farm surrounded by 3.2 acres of hillside grounds, wooded views, and blossoming trees, this handsome home of butter-hued architecture awaits. Across the porch-shaded threshold, discover 5,136 square feet of sunlit hardwoods, view filled windows, and living spaces defined by crafted trim and distinguished character. In the cotton-hued kitchen, endless cabinetry, high-end appliances, and breakfast nook create the perfect haven for cooling pies and savoring Sunday brunch. Bonus rooms offer space for closing deals and entertaining neighbors, while weekend movie nights are warmed by the stone-wrapped fireplace. Choose to spend afternoons reading in the all seasons room or, when the weathers fine, host summer fun on the end-to-end deck. Four spacious bedrooms and three and a half baths serve as restful retreats. In the primary suite, enjoy enough space for reading, custom walk-in closet, and a place for bubbles and wine. While on tour, visit the lower level with rooms for exercise and play, and note the groundskeeping shed and three car garage - perfect for keeping vehicles and completing weekend projects. From home, easy commuting and weekend adventure are enjoyed with proximity to Hamilton and Route 7 - leading to wineries, breweries, and historic Leesburg.
Updates include 2021- sand and stain hardwoods, freshly paved circular driveway, New main level A/C, Exterior trim painted. New garage doors in 2020 as well as Carpet and several Windows in 2022.
Location
State VA
County Loudoun
Zoning JLMA3
Rooms
Basement Fully Finished, Walkout Level
Interior
Interior Features Attic, Breakfast Area, Built-Ins, Carpet, Ceiling Fan(s), Chair Railings, Crown Moldings, Dining Area, Family Room Off Kitchen, Floor Plan - Open, Formal/Separate Dining Room, Kitchen - Eat-In, Kitchen - Gourmet, Kitchen - Island, Kitchen - Table Space, Pantry, Primary Bath(s), Recessed Lighting, Soaking Tub, Walk-in Closet(s), Wood Floors
Hot Water Propane
Heating Forced Air, Zoned
Cooling Central A/C, Zoned
Flooring Solid Hardwood, Carpet, Ceramic Tile
Fireplaces Number 1
Fireplace Y
Heat Source Propane - Leased
Exterior
Parking Features Garage - Side Entry
Garage Spaces 3.0
Water Access N
View Garden/Lawn, Scenic Vista, Trees/Woods
Roof Type Asphalt
Street Surface Paved
Accessibility None
Attached Garage 3
Total Parking Spaces 3
Garage Y
Building
Lot Description Backs to Trees, Cul-de-sac, Front Yard, Landscaping, Open, Rear Yard, SideYard(s), Trees/Wooded, Private
Story 3
Foundation Concrete Perimeter
Sewer Private Septic Tank, Septic < # of BR
Water Public
Architectural Style Colonial
Level or Stories 3
Additional Building Above Grade, Below Grade
Structure Type 2 Story Ceilings,9'+ Ceilings,Tray Ceilings
New Construction N
Schools
Elementary Schools Hamilton
Middle Schools Blue Ridge
High Schools Loudoun Valley
School District Loudoun County Public Schools
Others
Senior Community No
Tax ID 454208288000
Ownership Fee Simple
SqFt Source Assessor
Special Listing Condition Standard
Read Less Info
Want to know what your home might be worth? Contact us for a FREE valuation!

Our team is ready to help you sell your home for the highest possible price ASAP

Bought with Nick Moore • Redfin Corporation
"My job is to find and attract mastery-based agents to the office, protect the culture, and make sure everyone is happy! "






