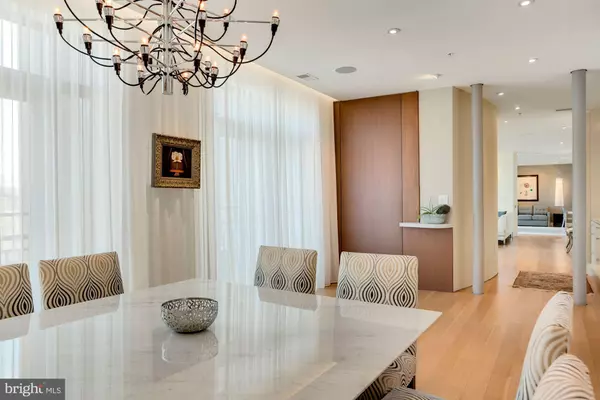$3,210,000
$2,850,000
12.6%For more information regarding the value of a property, please contact us for a free consultation.
4 Beds
5 Baths
4,150 SqFt
SOLD DATE : 06/07/2022
Key Details
Sold Price $3,210,000
Property Type Condo
Sub Type Condo/Co-op
Listing Status Sold
Purchase Type For Sale
Square Footage 4,150 sqft
Price per Sqft $773
Subdivision Friendship Heights
MLS Listing ID DCDC2043384
Sold Date 06/07/22
Style Unit/Flat
Bedrooms 4
Full Baths 3
Half Baths 2
Condo Fees $2,624/mo
HOA Y/N N
Abv Grd Liv Area 4,150
Originating Board BRIGHT
Year Built 2002
Annual Tax Amount $19,130
Tax Year 2021
Property Description
Penthouse 508 is an exceptionally rare 4,150 SF residence with a dedicated elevator and
private 1,000 SF well-landscaped rooftop terrace. The unit encompasses 3-levels accessible via internal elevator - 4 Bedrooms (2 primary suites!), 3 Full Baths and 2 Half Baths, study,
laundry room, 2nd floor sitting area and 3rd floor gallery and lounge with kitchenette.
The home underwent a meticulous $1 Million top-to-bottom renovation by award-winning architectural firm of Shinberg Levinas. The attention to detail can be seen in the various hand-selected design elements from the imported Israeli limestone to the elegant curved-wall gourmet kitchen. Enjoy the convenience and security of condo living with the square footage normally only found in large single-family homes. Residents can also take advantage of a front desk with concierge services to handle packages and authorize guest access. Two dedicated garage parking spaces are included. The Tenley Hill residences are located on a quiet tree lined street with protected, verdant views overlooking historic Fort Reno Park - belying the fact that you are only a few minutes' walk to the Tenleytown Metro and surrounding restaurants and shops. In the immediate vicinity you'll find amenities such as the neighborhood Whole Foods, Starbucks, and just a few short minutes down the road in one direction is an abundance of World-class shopping and dining options at Friendship Heights/Chevy Chase and in the other direction is the soon to be open Wegmans and other retail shops. And steps away are a number of tennis courts and a large indoor pool.
Location
State DC
County Washington
Zoning NA
Rooms
Main Level Bedrooms 1
Interior
Interior Features Bar, Breakfast Area, Built-Ins, Dining Area, Elevator, Entry Level Bedroom, Family Room Off Kitchen, Floor Plan - Traditional, Formal/Separate Dining Room, Kitchen - Gourmet, Primary Bath(s), Recessed Lighting, Sauna, Skylight(s), Soaking Tub, Stall Shower, Upgraded Countertops, Walk-in Closet(s), Wet/Dry Bar, Window Treatments, Wood Floors
Hot Water Electric
Heating Forced Air
Cooling Central A/C
Equipment Dishwasher, Disposal, Dryer, Exhaust Fan, Microwave, Oven/Range - Gas, Range Hood, Refrigerator, Washer
Fireplace N
Window Features Skylights
Appliance Dishwasher, Disposal, Dryer, Exhaust Fan, Microwave, Oven/Range - Gas, Range Hood, Refrigerator, Washer
Heat Source Natural Gas
Exterior
Parking Features Underground
Garage Spaces 2.0
Parking On Site 2
Amenities Available Elevator, Concierge
Water Access N
Accessibility Elevator
Attached Garage 2
Total Parking Spaces 2
Garage Y
Building
Story 3
Unit Features Mid-Rise 5 - 8 Floors
Sewer Public Sewer
Water Public
Architectural Style Unit/Flat
Level or Stories 3
Additional Building Above Grade, Below Grade
New Construction N
Schools
Elementary Schools Murch
Middle Schools Deal
High Schools Jackson-Reed
School District District Of Columbia Public Schools
Others
Pets Allowed Y
HOA Fee Include Common Area Maintenance,Ext Bldg Maint,Management,Reserve Funds,Water,Sewer
Senior Community No
Tax ID 1734//2036
Ownership Condominium
Special Listing Condition Standard
Pets Allowed Dogs OK, Cats OK
Read Less Info
Want to know what your home might be worth? Contact us for a FREE valuation!

Our team is ready to help you sell your home for the highest possible price ASAP

Bought with Lauren M Hatten • Long & Foster Real Estate, Inc.
"My job is to find and attract mastery-based agents to the office, protect the culture, and make sure everyone is happy! "






