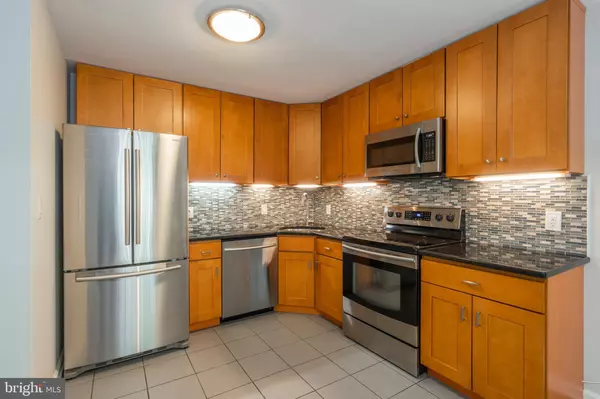$413,500
$425,000
2.7%For more information regarding the value of a property, please contact us for a free consultation.
2 Beds
2 Baths
1,200 SqFt
SOLD DATE : 09/25/2020
Key Details
Sold Price $413,500
Property Type Townhouse
Sub Type Interior Row/Townhouse
Listing Status Sold
Purchase Type For Sale
Square Footage 1,200 sqft
Price per Sqft $344
Subdivision Hawthorne
MLS Listing ID PAPH897324
Sold Date 09/25/20
Style Straight Thru
Bedrooms 2
Full Baths 1
Half Baths 1
HOA Fees $8/ann
HOA Y/N Y
Abv Grd Liv Area 1,200
Originating Board BRIGHT
Year Built 1983
Annual Tax Amount $5,643
Tax Year 2020
Lot Size 1,266 Sqft
Acres 0.03
Lot Dimensions 20.00 x 63.29
Property Description
The location of this home is ideal, just a short walk away from Center City! Enter the home through your private entrance. Upon entering you will be greeted by the open eat-in kitchen with granite countertops and stainless steel appliances. A hall will lead you to the powder room and laundry room with plenty of storage. The living room is open and has room for a desk for your home office. There are new engineered hardwood flooring in the living room and 1st-floor hall. Upstairs you will find 2 adequate sized bedrooms with ample closet space and a full bathroom. This home has a large fenced-in brick patio perfect for entertaining and an outdoor closet for storage. You will be the envy of your other friends that live in the city! The home is freshly painted and hasparking available based availability owner-occupied units get first preference . Close to the Italian Market, Seger playground, a dog park, grocery stores, and great restaurants.
Location
State PA
County Philadelphia
Area 19147 (19147)
Zoning RSA5
Rooms
Other Rooms Living Room, Bedroom 2, Kitchen, Bedroom 1
Interior
Hot Water Electric
Heating Heat Pump - Electric BackUp
Cooling Central A/C
Flooring Hardwood, Carpet
Heat Source Electric
Laundry Main Floor
Exterior
Garage Spaces 1.0
Water Access N
Accessibility None
Total Parking Spaces 1
Garage N
Building
Story 2
Sewer Public Sewer
Water Public
Architectural Style Straight Thru
Level or Stories 2
Additional Building Above Grade, Below Grade
New Construction N
Schools
School District The School District Of Philadelphia
Others
HOA Fee Include Insurance
Senior Community No
Tax ID 023269205
Ownership Fee Simple
SqFt Source Assessor
Horse Property N
Special Listing Condition Standard
Read Less Info
Want to know what your home might be worth? Contact us for a FREE valuation!

Our team is ready to help you sell your home for the highest possible price ASAP

Bought with Emily Qing Hui Wang • Century 21 Advantage Gold-South Philadelphia

"My job is to find and attract mastery-based agents to the office, protect the culture, and make sure everyone is happy! "






