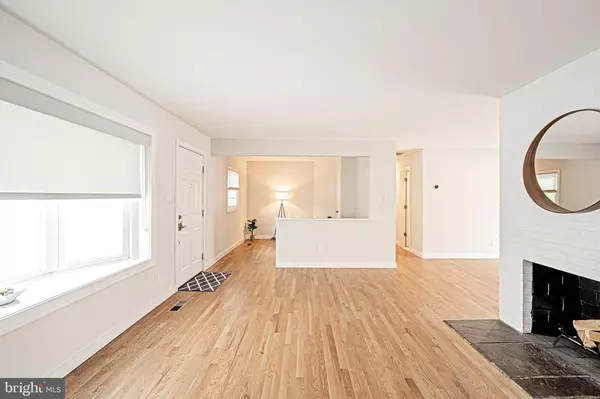$581,000
$579,900
0.2%For more information regarding the value of a property, please contact us for a free consultation.
4 Beds
4 Baths
2,264 SqFt
SOLD DATE : 03/31/2021
Key Details
Sold Price $581,000
Property Type Single Family Home
Sub Type Detached
Listing Status Sold
Purchase Type For Sale
Square Footage 2,264 sqft
Price per Sqft $256
Subdivision Westview Hills
MLS Listing ID VAFX1177218
Sold Date 03/31/21
Style Ranch/Rambler
Bedrooms 4
Full Baths 4
HOA Y/N N
Abv Grd Liv Area 1,664
Originating Board BRIGHT
Year Built 1959
Annual Tax Amount $6,813
Tax Year 2021
Lot Size 0.316 Acres
Acres 0.32
Property Description
Modernized 4BR/4 Full BA Two level Home in West Springfield. Open floorplan on Entry level. Lots of updates Freshly painted, Refinished hardwood floors, Recessed LED lighting throughout. Renovated Gourmet Kitchen w/ Solid wood cabinetry, Quartz counters & KitchenAid appliances. Wood-burning fireplace in LR. Addition offers a private/in-law suite with its own separate bathroom & entrance. Custom wrought iron spiral staircase. Finished walkout basement w/ new LVP floors. Fenced-in backyard w/ large upper & lower patio that backs to Hunter Village Park. New Trim, Windows, Roofing & Gutters. Two HVACs one unit installed November 2020. Top-rated schools -- West Springfield/Irving/West Springfield. Fantastic location - minutes to 495, 395, 95, Fairfax County Pkwy & Springfield Metro.
Location
State VA
County Fairfax
Zoning 130
Rooms
Basement Connecting Stairway, Full, Improved, Interior Access, Rear Entrance, Walkout Level
Main Level Bedrooms 4
Interior
Interior Features Entry Level Bedroom, Floor Plan - Open, Kitchen - Gourmet, Recessed Lighting, Stall Shower, Tub Shower, Upgraded Countertops, Window Treatments, Wood Floors
Hot Water Natural Gas
Heating Forced Air
Cooling Central A/C
Flooring Hardwood, Carpet
Fireplaces Number 1
Fireplaces Type Brick, Wood
Equipment Dishwasher, Disposal, Dryer - Front Loading, Oven/Range - Gas, Range Hood, Refrigerator, Stainless Steel Appliances, Washer - Front Loading
Fireplace Y
Window Features Bay/Bow
Appliance Dishwasher, Disposal, Dryer - Front Loading, Oven/Range - Gas, Range Hood, Refrigerator, Stainless Steel Appliances, Washer - Front Loading
Heat Source Electric, Natural Gas
Laundry Main Floor
Exterior
Exterior Feature Patio(s)
Water Access N
Roof Type Architectural Shingle
Accessibility Level Entry - Main
Porch Patio(s)
Garage N
Building
Story 2
Sewer Public Sewer
Water Public
Architectural Style Ranch/Rambler
Level or Stories 2
Additional Building Above Grade, Below Grade
New Construction N
Schools
School District Fairfax County Public Schools
Others
Senior Community No
Tax ID 0892 04010001
Ownership Fee Simple
SqFt Source Assessor
Special Listing Condition Standard
Read Less Info
Want to know what your home might be worth? Contact us for a FREE valuation!

Our team is ready to help you sell your home for the highest possible price ASAP

Bought with Christine Krinock Davis • Berkshire Hathaway HomeServices PenFed Realty
"My job is to find and attract mastery-based agents to the office, protect the culture, and make sure everyone is happy! "






