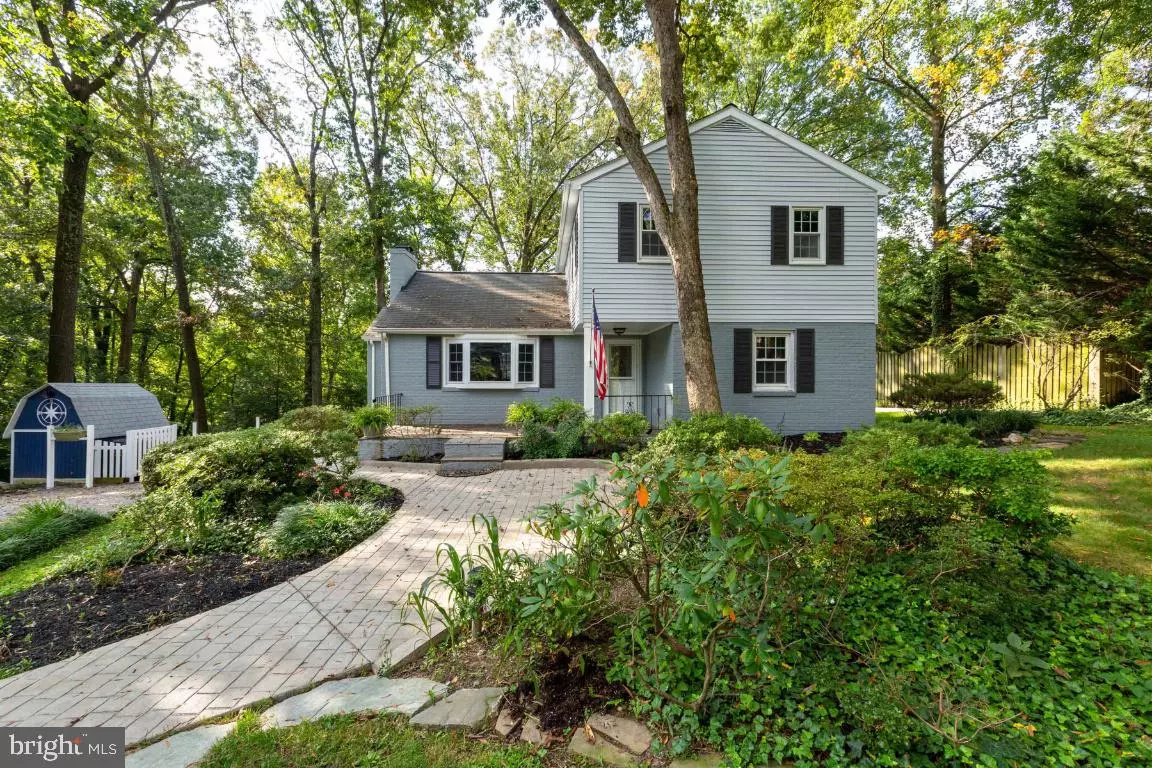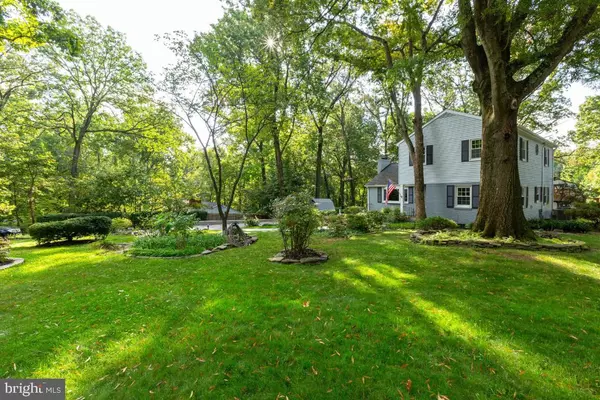$653,000
$637,000
2.5%For more information regarding the value of a property, please contact us for a free consultation.
4 Beds
2 Baths
1,695 SqFt
SOLD DATE : 10/23/2020
Key Details
Sold Price $653,000
Property Type Single Family Home
Sub Type Detached
Listing Status Sold
Purchase Type For Sale
Square Footage 1,695 sqft
Price per Sqft $385
Subdivision Springvale
MLS Listing ID VAFX1158368
Sold Date 10/23/20
Style Other
Bedrooms 4
Full Baths 2
HOA Y/N N
Abv Grd Liv Area 1,695
Originating Board BRIGHT
Year Built 1950
Annual Tax Amount $5,837
Tax Year 2020
Lot Size 0.556 Acres
Acres 0.56
Property Description
Charming 4 bedroom, 2 bath home on private wooded lot. Front and backyard look like a page from Better Homes and Gardens! Stunning garden style backyard with deck and patio leading to an oversized 2 level barn, great for storage or for fun! Home has fresh paint and carpet throughout. Beautiful hardwoods on main level with separate living room and dining room with fireplace. Spacious kitchen with plenty of storage space! Main level also features a cozy sunroom that overlooks the backyard, a nice sized bedroom and fully renovated bathroom. Upper level has 3 bedrooms and additional updated bathroom. Don't miss the secret storage room at top of the stairs. FANTASTIC LOCATION! Just 5 minutes to shops/restaurants, Springfield Mall and 495/95/395. Less than one mile to Franconia metro! Welcome home! Don't miss the 3D tour at : https://my.matterport.com/show/?m=Xq1DuN5kKYL.
Location
State VA
County Fairfax
Zoning 120
Rooms
Main Level Bedrooms 1
Interior
Hot Water 60+ Gallon Tank, Electric
Heating Central, Forced Air, Heat Pump - Electric BackUp, Programmable Thermostat
Cooling Ceiling Fan(s), Central A/C, Heat Pump(s), Multi Units
Fireplaces Number 1
Equipment Built-In Microwave, Dishwasher, Disposal, Refrigerator, Stove
Fireplace Y
Appliance Built-In Microwave, Dishwasher, Disposal, Refrigerator, Stove
Heat Source Central, Electric, Natural Gas
Laundry Hookup, Main Floor
Exterior
Exterior Feature Patio(s)
Water Access N
View Trees/Woods, Garden/Lawn
Accessibility None
Porch Patio(s)
Garage N
Building
Story 2
Sewer Public Sewer
Water Public
Architectural Style Other
Level or Stories 2
Additional Building Above Grade, Below Grade
New Construction N
Schools
Elementary Schools Garfield
Middle Schools Key
High Schools John R. Lewis
School District Fairfax County Public Schools
Others
Senior Community No
Tax ID 0901 02 0082
Ownership Fee Simple
SqFt Source Assessor
Special Listing Condition Standard
Read Less Info
Want to know what your home might be worth? Contact us for a FREE valuation!

Our team is ready to help you sell your home for the highest possible price ASAP

Bought with Carla C Brown • Samson Properties
"My job is to find and attract mastery-based agents to the office, protect the culture, and make sure everyone is happy! "






